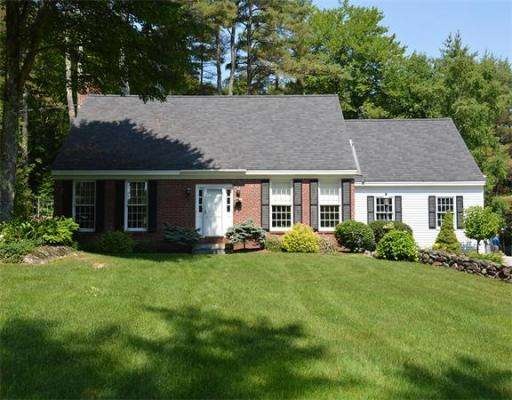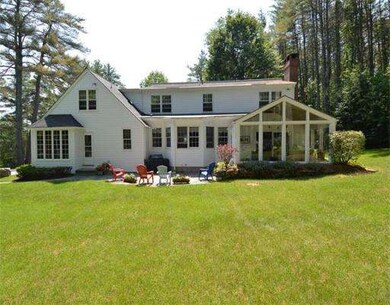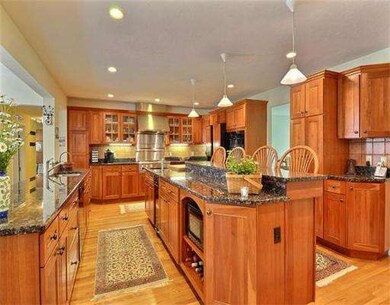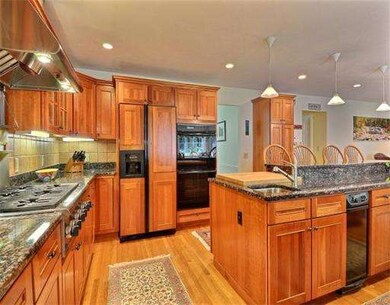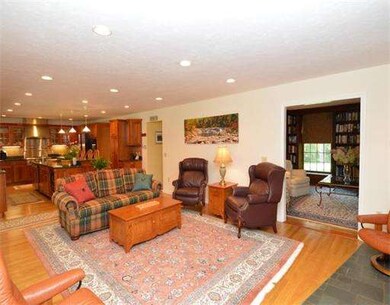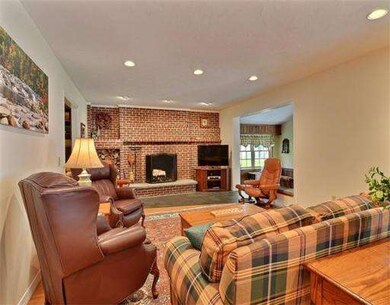
78 Waukewan Rd Center Harbor, NH 03226
Center Harbor NeighborhoodAbout This Home
As of September 2014Welcome to a home where friends & family create life long memories, a country sanctuary featuring in ground heated lazy L pool, pool house, sun room w/ fieldstone flr & walls of glass, patio, fire pit, 100' x 100' barn for your horse or toys. Conveyed with the residence is a deeded boat slip on pristine Squam Lake at Squam River Landing Boat Club w/ pontoon boat to enjoy lake activities & sunset cruises. Defined by casual elegance & equipped with finishes allowing for the best in entertaining: chef's kitchen, cherry cab., SS, granite, open to fireplaced FR w/ built-ins. Stunning library w/ deep rich wood built-ins, formal DR, den, en suite master, addt'l 3 room suite off of 4th bedroom perfect for guest quarters, au pair, in-law or teen suite. HW, tile & slate flooring on 1st floor, 2 fin rms on LL. The setting 8+ acres abounds with natural beauty featuring country stone walls & gardens, borders Waukewan Golf Club. Heart of Lakes Region. Dock fee is $142 qtr, taxes 1708.16.
Last Agent to Sell the Property
Berkshire Hathaway HomeServices Verani Realty Listed on: 07/03/2014

Last Buyer's Agent
Non Member
Non Member Office
Home Details
Home Type
Single Family
Est. Annual Taxes
$7,103
Year Built
1979
Lot Details
0
Listing Details
- Lot Description: Wooded, Paved Drive, Golf Course Frtg., Gentle Slope, Level
- Special Features: None
- Property Sub Type: Detached
- Year Built: 1979
Interior Features
- Has Basement: Yes
- Fireplaces: 1
- Primary Bathroom: Yes
- Number of Rooms: 16
- Amenities: Shopping, Golf Course, Marina, Public School
- Electric: Circuit Breakers, 200 Amps
- Flooring: Tile, Wall to Wall Carpet, Hardwood, Stone / Slate
- Insulation: Full, Fiberglass, Blown In
- Interior Amenities: Cable Available
- Basement: Full, Partial, Crawl, Partially Finished, Interior Access, Garage Access, Dirt Floor, Concrete Floor
- Bedroom 2: Second Floor, 15X11
- Bedroom 3: Second Floor, 10X13
- Bedroom 4: Second Floor, 11X17
- Bathroom #1: First Floor
- Bathroom #2: First Floor
- Bathroom #3: Second Floor
- Kitchen: First Floor, 24X21
- Laundry Room: First Floor, 9X11
- Living Room: First Floor, 15X15
- Master Bedroom: Second Floor, 12X14
- Master Bedroom Description: Bathroom - 3/4, Ceiling Fan(s), Closet - Linen, Closet, Closet/Cabinets - Custom Built, Flooring - Wall to Wall Carpet
- Dining Room: First Floor, 13X15
- Family Room: First Floor, 30X14
Exterior Features
- Construction: Frame
- Exterior: Clapboard, Brick
- Exterior Features: Porch - Enclosed, Patio, Pool - Inground, Pool - Inground Heated, Gutters, Storage Shed, Barn/Stable, Professional Landscaping, Screens, Stone Wall
- Foundation: Poured Concrete
Garage/Parking
- Garage Parking: Attached, Storage, Side Entry
- Garage Spaces: 2
- Parking: Off-Street, Paved Driveway
- Parking Spaces: 6
Utilities
- Heat Zones: 1
- Hot Water: Tank
- Utility Connections: for Gas Range, for Electric Oven, for Electric Dryer, Washer Hookup
Ownership History
Purchase Details
Home Financials for this Owner
Home Financials are based on the most recent Mortgage that was taken out on this home.Similar Homes in Center Harbor, NH
Home Values in the Area
Average Home Value in this Area
Purchase History
| Date | Type | Sale Price | Title Company |
|---|---|---|---|
| Warranty Deed | $480,000 | -- |
Property History
| Date | Event | Price | Change | Sq Ft Price |
|---|---|---|---|---|
| 09/26/2014 09/26/14 | Sold | $555,000 | 0.0% | $148 / Sq Ft |
| 08/08/2014 08/08/14 | Pending | -- | -- | -- |
| 07/21/2014 07/21/14 | Off Market | $555,000 | -- | -- |
| 07/03/2014 07/03/14 | For Sale | $649,000 | -- | $173 / Sq Ft |
Tax History Compared to Growth
Tax History
| Year | Tax Paid | Tax Assessment Tax Assessment Total Assessment is a certain percentage of the fair market value that is determined by local assessors to be the total taxable value of land and additions on the property. | Land | Improvement |
|---|---|---|---|---|
| 2024 | $7,103 | $664,420 | $227,500 | $436,920 |
| 2023 | $6,511 | $664,420 | $227,500 | $436,920 |
| 2022 | $5,973 | $664,420 | $227,500 | $436,920 |
| 2021 | $6,951 | $455,200 | $124,600 | $330,600 |
| 2020 | $6,978 | $455,200 | $124,600 | $330,600 |
| 2019 | $6,928 | $455,200 | $124,600 | $330,600 |
| 2018 | $6,528 | $455,200 | $124,600 | $330,600 |
| 2017 | $6,318 | $455,200 | $124,600 | $330,600 |
| 2016 | $6,697 | $465,700 | $114,500 | $351,200 |
| 2015 | $6,697 | $465,700 | $114,500 | $351,200 |
| 2013 | $6,143 | $465,700 | $114,500 | $351,200 |
Agents Affiliated with this Home
-
D
Seller's Agent in 2014
Deborah Stone-Jackson
Berkshire Hathaway HomeServices Verani Realty
(603) 770-3093
62 Total Sales
-
N
Buyer's Agent in 2014
Non Member
Non Member Office
Map
Source: MLS Property Information Network (MLS PIN)
MLS Number: 71708307
APN: CHBR-000221-000000-000029
- 32 Boynton Rd
- 11 Us Route 3
- 10 Skyview Cir Unit 10
- 20 True Rd Unit 101
- 20 True Rd Unit 63
- 25 Elliot Rd
- 95 Plymouth St
- 00 Gilman Hill Rd
- 22 Emily Cir
- 41 Highland St
- 80 Red Gate Ln
- 314 Dane Rd Unit 318
- 11 Highland St
- 11 & 12 Highland St
- 12 Highland St
- 21 Indian Trail
- 11 Morrison Ave
- 4 Water St
- 96 Waukewan Rd
- 21 Pleasant St
