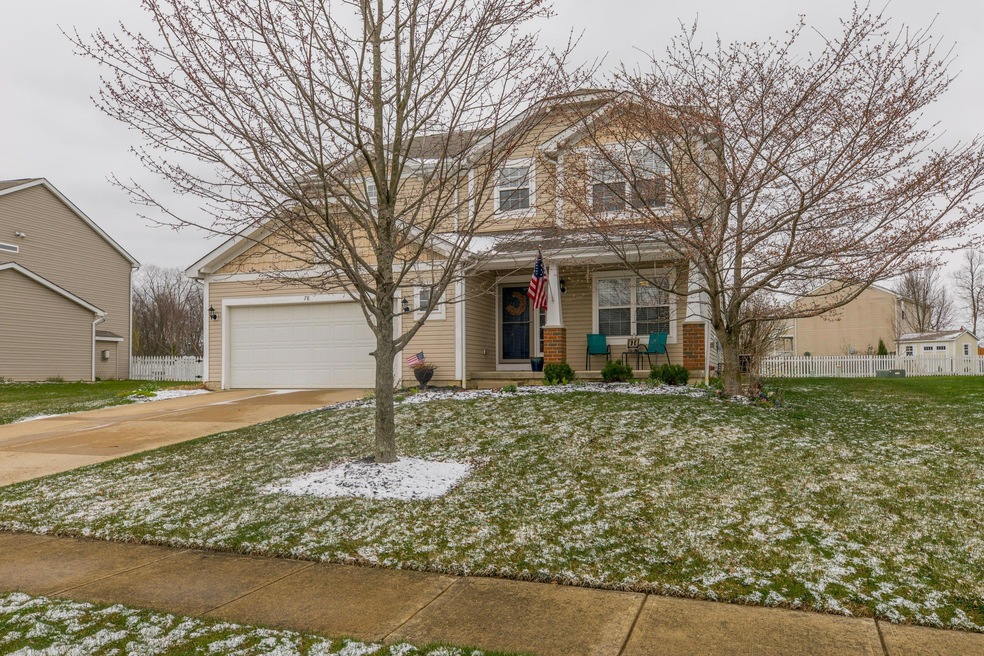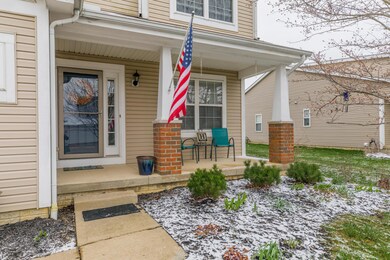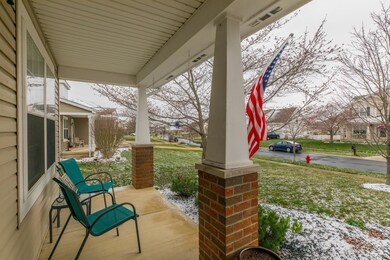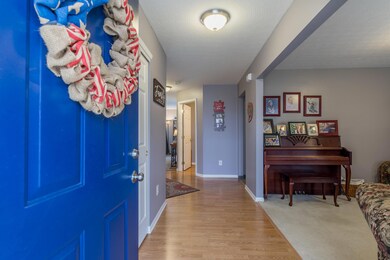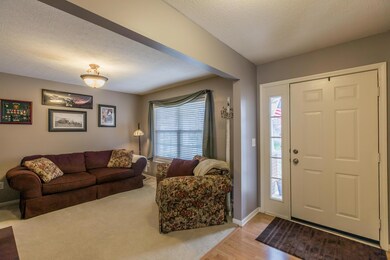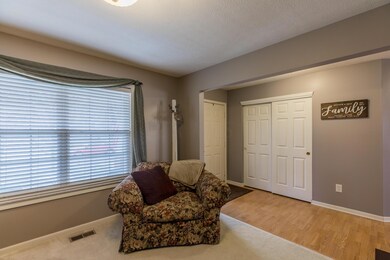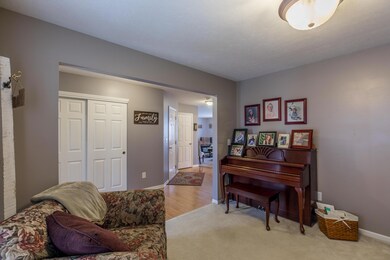
78 Weeping Willow Run Dr Johnstown, OH 43031
Estimated Value: $441,011 - $469,000
Highlights
- Community Basketball Court
- Patio
- Garden Bath
- 2 Car Attached Garage
- Park
- Forced Air Heating and Cooling System
About This Home
As of June 2018Beautiful 5 Bedroom home built by Regent Homes! 3,043 SqFt Living Space throughout- Offering Open floor plan w/Spacious Kitchen w/White Cabinetry,appliances, pantry, built in office space, Formal Dining/Office/Den, 4 Bedrooms upstairs & 5th Bdrm in Bsmnt w/Egress Window and Full Bathroom, Media/Family Room w/Kitchenette & Great Storage space! Vaulted ceiling in Mstr Bdrm w/ 2 Walk in closets, soaking tub & Double Vanity, Upstairs Laundry Rm SOO Convenient! Oversized garage offers additional work space! This home has SOO Much to offer!
Last Agent to Sell the Property
Keller Williams Greater Cols License #2007004351 Listed on: 04/19/2018

Last Buyer's Agent
Loretta Thurman
USA-1 Real Estate Corp.
Home Details
Home Type
- Single Family
Est. Annual Taxes
- $4,186
Year Built
- Built in 2004
Lot Details
- 9,583
HOA Fees
- $15 Monthly HOA Fees
Parking
- 2 Car Attached Garage
Home Design
- Brick Exterior Construction
- Vinyl Siding
Interior Spaces
- 3,043 Sq Ft Home
- 2-Story Property
- Gas Log Fireplace
- Insulated Windows
- Laundry on upper level
Kitchen
- Gas Range
- Microwave
- Dishwasher
Bedrooms and Bathrooms
- Garden Bath
Basement
- Recreation or Family Area in Basement
- Basement Window Egress
Utilities
- Forced Air Heating and Cooling System
- Heating System Uses Gas
Additional Features
- Patio
- 9,583 Sq Ft Lot
Listing and Financial Details
- Assessor Parcel Number 053-172440-00.084
Community Details
Overview
- Association Phone (614) 527-1000
- Sbs HOA
Recreation
- Community Basketball Court
- Park
Ownership History
Purchase Details
Home Financials for this Owner
Home Financials are based on the most recent Mortgage that was taken out on this home.Purchase Details
Home Financials for this Owner
Home Financials are based on the most recent Mortgage that was taken out on this home.Purchase Details
Home Financials for this Owner
Home Financials are based on the most recent Mortgage that was taken out on this home.Purchase Details
Home Financials for this Owner
Home Financials are based on the most recent Mortgage that was taken out on this home.Similar Homes in Johnstown, OH
Home Values in the Area
Average Home Value in this Area
Purchase History
| Date | Buyer | Sale Price | Title Company |
|---|---|---|---|
| Rachal Justin Cody | $269,000 | First Ohio Title | |
| Huff Matthew C | $348,000 | Northwest Title Family Of | |
| Trauntvein Todd N | $205,900 | Columbus Title | |
| Regent Homes Llc | $98,800 | -- |
Mortgage History
| Date | Status | Borrower | Loan Amount |
|---|---|---|---|
| Open | Rachal Justin Cody | $55,000 | |
| Open | Rachal Justin Cody | $271,300 | |
| Closed | Rachal Justin Cody | $255,550 | |
| Previous Owner | Huff Matthew C | $232,000 | |
| Previous Owner | Trauntvein Todd N | $137,000 | |
| Previous Owner | Trauntvein Todd N | $39,000 | |
| Previous Owner | Birney Richard A | $8,000 | |
| Previous Owner | Trauntvein Todd N | $162,000 | |
| Previous Owner | Regent Homes Llc | $165,700 |
Property History
| Date | Event | Price | Change | Sq Ft Price |
|---|---|---|---|---|
| 03/27/2025 03/27/25 | Off Market | $232,000 | -- | -- |
| 06/04/2018 06/04/18 | Sold | $269,000 | +1.5% | $88 / Sq Ft |
| 05/05/2018 05/05/18 | Pending | -- | -- | -- |
| 04/19/2018 04/19/18 | For Sale | $265,000 | +14.2% | $87 / Sq Ft |
| 06/29/2015 06/29/15 | Sold | $232,000 | -3.3% | $76 / Sq Ft |
| 05/30/2015 05/30/15 | Pending | -- | -- | -- |
| 04/16/2015 04/16/15 | For Sale | $239,900 | -- | $79 / Sq Ft |
Tax History Compared to Growth
Tax History
| Year | Tax Paid | Tax Assessment Tax Assessment Total Assessment is a certain percentage of the fair market value that is determined by local assessors to be the total taxable value of land and additions on the property. | Land | Improvement |
|---|---|---|---|---|
| 2024 | $8,149 | $123,140 | $26,570 | $96,570 |
| 2023 | $5,179 | $123,140 | $26,570 | $96,570 |
| 2022 | $4,068 | $91,000 | $19,950 | $71,050 |
| 2021 | $4,254 | $91,000 | $19,950 | $71,050 |
| 2020 | $4,303 | $91,000 | $19,950 | $71,050 |
| 2019 | $4,163 | $80,960 | $13,300 | $67,660 |
| 2018 | $4,189 | $0 | $0 | $0 |
| 2017 | $3,791 | $0 | $0 | $0 |
| 2016 | $3,337 | $0 | $0 | $0 |
| 2015 | $3,396 | $0 | $0 | $0 |
| 2014 | $4,538 | $0 | $0 | $0 |
| 2013 | $2,913 | $0 | $0 | $0 |
Agents Affiliated with this Home
-
Lori Hicks

Seller's Agent in 2018
Lori Hicks
Keller Williams Greater Cols
(614) 332-4391
1 in this area
323 Total Sales
-
Teresa Polk
T
Seller Co-Listing Agent in 2018
Teresa Polk
Keller Williams Greater Cols
(614) 560-9795
32 Total Sales
-
L
Buyer's Agent in 2018
Loretta Thurman
USA-1 Real Estate Corp.
-
Christy Sinningson

Seller's Agent in 2015
Christy Sinningson
RE/MAX
(740) 404-6304
35 in this area
156 Total Sales
-
Patti Urbatis

Buyer's Agent in 2015
Patti Urbatis
Berkshire Hathaway HS Pro Rlty
(740) 352-2948
1 in this area
101 Total Sales
-
P
Buyer's Agent in 2015
Patricia Urbatis
Berkshire Hathaway HS Pro Rlty
Map
Source: Columbus and Central Ohio Regional MLS
MLS Number: 218012390
APN: 053-172440-00.084
- 102 Parkdale Dr
- 314 Green Acres Dr
- 171 N Main St
- 9578 Sportsman Club Rd NW
- 143 W Coshocton St
- 93 W College Ave
- Rte 62 Johnstown Utica Rd
- 00- Johnstown Utica Rd
- 371 Buena Vista Dr
- 135 Ridgeview Ct
- 380 Hillview Dr
- 8962 Johnstown Utica Rd
- 474 Sunset Dr
- 329 Middleburn St
- 7245 Green Mill Rd
- 7487/7245 Green Mill Rd
- 324 Raccoon Ave
- 7875 Green Mill Rd
- 5899 Caswell Rd
- 268 Kyber Run Cir
- 78 Weeping Willow Run Dr
- 72 Weeping Willow Run Dr
- 86 Weeping Willow Run Dr
- 16 Glen Cliff Place
- 8 Glen Cliff Place
- 66 Weeping Willow Run Dr
- 75 Weeping Willow Run Dr
- 85 Weeping Willow Run Dr
- 56 Weeping Willow Run Dr
- 67 Weeping Willow Run Dr
- 100 Weeping Willow Run Dr
- 6 Green Acres Dr
- 55 Weeping Willow Run Dr
- 46 Weeping Willow Run Dr
- 21 Glen Cliff Place
- 107 Weeping Willow Run Dr
- 88 Parkdale Dr
- 82 Parkdale Dr
- 9 Glen Cliff Place
- 17 Glen Cliff Place
