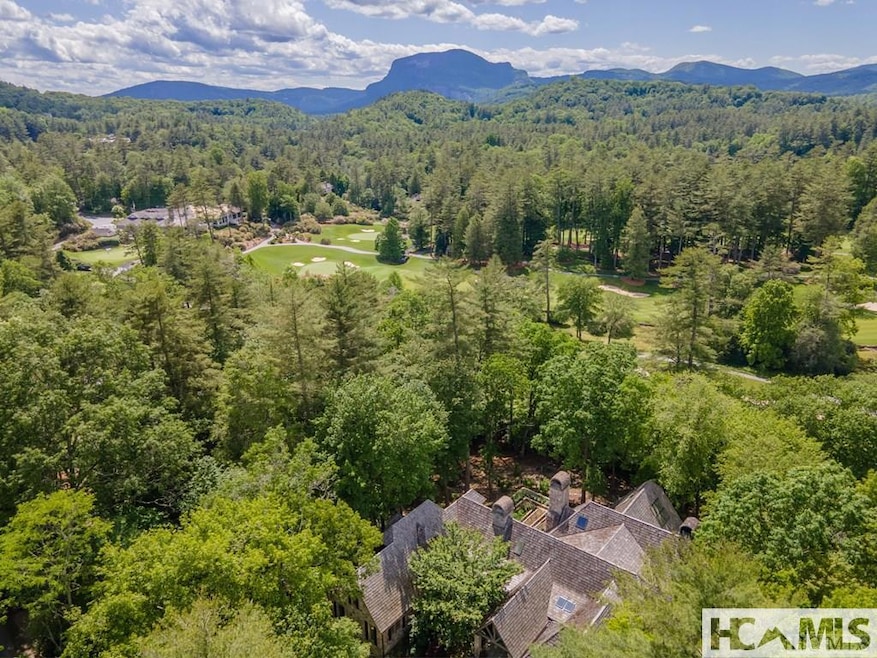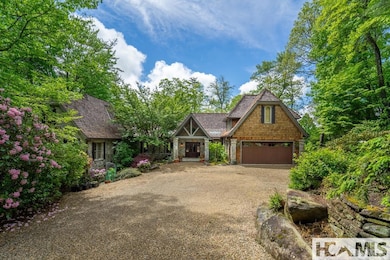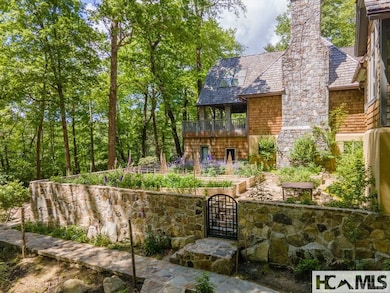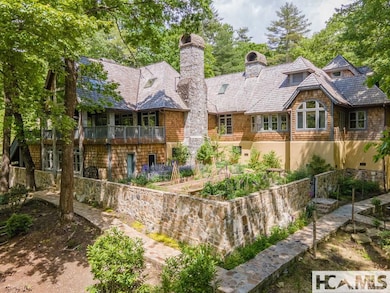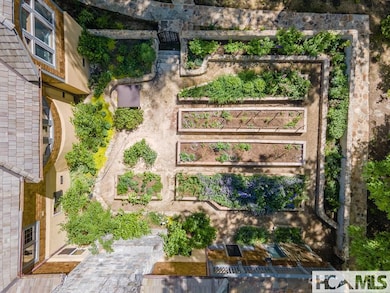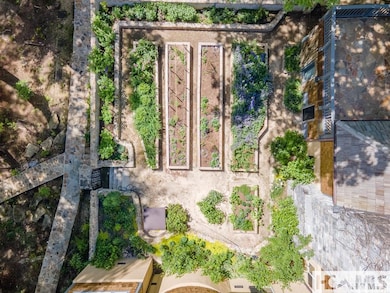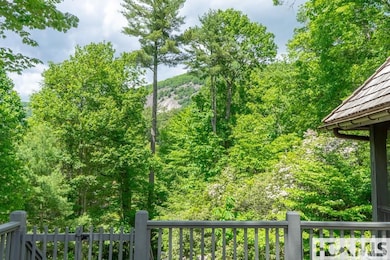78 Whisper Fade Rd Cashiers, NC 28717
Estimated payment $42,794/month
Highlights
- Golf Course Community
- Golf Course View
- Clubhouse
- Gated Community
- Built-In Refrigerator
- Living Room with Fireplace
About This Home
Situated on a large lot, prominently overlooking the 10th golf hole at the renowned Fazio-designed Wade Hampton Golf Club, this majestic home is surrounded by 1.2 acres of gently sloping yard and private gardens. Flanked by native stone detailing and clad with newly installed cedar shingles, the traditional mountain home has high ceilings and generously proportioned rooms. One is greeted by lovely gardens on both sides of the front entry, then "invited" into the home by the wainscoted, wallpapered Grand Hallway with sconce lighting. Opposite each other in the massive Great Room, giant stone fireplaces create the opportunity for two entertainment areas. New skylights have multiplied the light in this impressive space and were added when the cedar shake roof was replaced in the last few years. A large, newly updated Chef's Kitchen is around the corner, with its own Breakfast Room and the best Butler's Pantry imaginable! The Den, Primary Suite with multiple closets, stone fireplace and reading area, and three Guest Bedrooms are accessed from the sunlit Gallery. The Laundry, wine/Mudroom and Powder Room finish off the main level of the home The fifth Bedroom Suite is privately located upstairs at the other end of the gallery. There is a lovely screened Carolina Room with grill and fireplace near the kitchen and off the great room is a large covered stone terrace with mountain and golf views. The terrace level of the home offers a large Game Room, two bathrooms and a sleeping area for staff or overflow guests. This property was one of the early venues for the Joy Garden Tour, and the current owners have restored the gardens to their former glory, as well as adding many of their own touches around every turn.
Home Details
Home Type
- Single Family
Est. Annual Taxes
- $11,924
Year Built
- Built in 1993
Lot Details
- 1.2 Acre Lot
- Lot Has A Rolling Slope
- Garden
HOA Fees
- $467 Monthly HOA Fees
Parking
- 2 Car Garage
Property Views
- Golf Course
- Mountain
Home Design
- Traditional Architecture
- Frame Construction
- Wood Roof
- Wood Siding
Interior Spaces
- 2-Story Property
- Built-In Features
- Wood Burning Fireplace
- Stone Fireplace
- Fireplace Features Masonry
- Mud Room
- Living Room with Fireplace
- 5 Fireplaces
- Screened Porch
- Tile Flooring
- Interior Basement Entry
Kitchen
- Eat-In Kitchen
- Built-In Refrigerator
- Ice Maker
- Dishwasher
- Kitchen Island
- Disposal
Bedrooms and Bathrooms
- 6 Bedrooms
- Walk-In Closet
Laundry
- Laundry Room
- Laundry on main level
- Dryer
Utilities
- Forced Air Zoned Heating and Cooling System
- Propane
- Private Sewer
Additional Features
- Outdoor Fireplace
- City Lot
Listing and Financial Details
- Tax Lot E37
- Assessor Parcel Number 7581-23-1336
Community Details
Overview
- Wade Hampton Poa
- Wade Hampton Subdivision
Recreation
- Golf Course Community
Additional Features
- Clubhouse
- Gated Community
Map
Home Values in the Area
Average Home Value in this Area
Tax History
| Year | Tax Paid | Tax Assessment Tax Assessment Total Assessment is a certain percentage of the fair market value that is determined by local assessors to be the total taxable value of land and additions on the property. | Land | Improvement |
|---|---|---|---|---|
| 2025 | $21,624 | $5,690,421 | $550,000 | $5,140,421 |
| 2024 | $10,919 | $2,873,410 | $500,000 | $2,373,410 |
| 2023 | $10,919 | $2,873,410 | $500,000 | $2,373,410 |
| 2022 | $11,924 | $2,873,410 | $500,000 | $2,373,410 |
| 2021 | $10,919 | $2,873,410 | $500,000 | $2,373,410 |
| 2020 | $11,827 | $2,901,640 | $500,000 | $2,401,640 |
| 2019 | $11,827 | $2,901,640 | $500,000 | $2,401,640 |
| 2018 | $11,827 | $2,901,640 | $500,000 | $2,401,640 |
| 2017 | $11,537 | $2,901,640 | $500,000 | $2,401,640 |
| 2015 | $8,913 | $2,901,640 | $500,000 | $2,401,640 |
| 2011 | -- | $2,949,030 | $650,000 | $2,299,030 |
Property History
| Date | Event | Price | List to Sale | Price per Sq Ft | Prior Sale |
|---|---|---|---|---|---|
| 04/28/2025 04/28/25 | For Sale | $7,850,000 | +207.8% | -- | |
| 08/27/2021 08/27/21 | Sold | $2,550,000 | -3.8% | -- | View Prior Sale |
| 07/27/2021 07/27/21 | Pending | -- | -- | -- | |
| 02/15/2021 02/15/21 | For Sale | $2,650,000 | -- | -- |
Purchase History
| Date | Type | Sale Price | Title Company |
|---|---|---|---|
| Warranty Deed | $841,000 | None Available | |
| Warranty Deed | $2,429,500 | None Available | |
| Warranty Deed | $2,550,000 | None Available |
Source: Highlands-Cashiers Board of REALTORS®
MLS Number: 1000724
APN: 7581-23-1336
- Lot E6 Chimney Top Trail
- D-17 Cherokee Trace
- 1693 Chimney Top Trail
- Lot S-10 Cherokee Trace
- 142 Grey Cottage Ln
- 951 Cherokee Trace
- 1671 N Carolina 107
- 132 Bent Tree Ln
- TR B Little Terrapin Rd
- 00 Little Terrapin Rd
- 16 Flagstone Rd
- Lot 2 Gorge Trail
- 364 Gristmill Ridge
- 353 Gristmill Ridge
- CT-20 Silver Run Rd
- 70 Mallet Mountain Way
- CT-21 Silver Run Rd
- 850 Little Terrapin Rd
- CT-19 Steelhead Way
- 1108 Flagstone Rd
- 1379 Trays Island Rd
- 161 Old Transylvania Turnpike Unit ID1264146P
- 623 Buggy Barn Rd Unit ID1352860P
- 260 Allison Hill Rd
- 21 Idylwood Dr
- 966 Gibson Rd
- 320 Shortys Hill Dr
- 36 Peak Dr
- 55 Alta View Dr
- 47 Legacy Ln
- 29 Teaberry Rd Unit B
- 38 Westside Dr
- 22 Fair Friend Cir
- 210 Lake Becky Rd
- 35 Grad House Ln
- 328 Possum Trot Trail
- 826 Summit Ridge Rd
- 35 Misty Meadow Ln
- 21 Staghorn Point
- 120 Jaderian Mountain Rd
