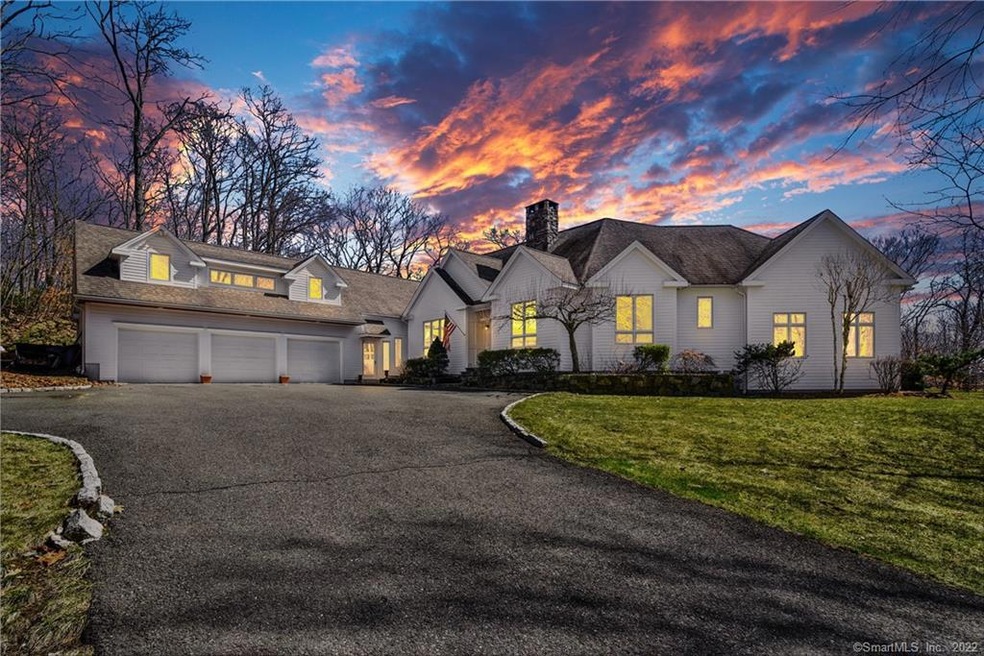
78 Whittlesey Rd Woodbury, CT 06798
Estimated Value: $822,000 - $992,000
Highlights
- 5.99 Acre Lot
- Ranch Style House
- Attic
- Open Floorplan
- Partially Wooded Lot
- 1 Fireplace
About This Home
As of April 2021A gorgeous custom designed ranch nesselted on 5+ private acres. The home is located on a quite cul-de-sac road, perfect for bike rides and walks. The lot is ready for an inground pool if desired. Passive solar home layout, with radiant floor heating. An unfinished bonus room over the 3 bay garage can be turned into a grand guest suite or an additional family room, the options are endless. The master bath and closet, as is, is ready for your finishing personal touches. Sit in the living room in the mornings sipping your coffee and enjoy the wide range of birds that come to visit. Just 5 minutes from the fantastic restaurants in Woodbury.
Last Agent to Sell the Property
BHGRE Gaetano Marra Homes License #RES.0800015 Listed on: 03/22/2021

Home Details
Home Type
- Single Family
Est. Annual Taxes
- $10,315
Year Built
- Built in 2002
Lot Details
- 5.99 Acre Lot
- Partially Wooded Lot
- Property is zoned OS100
Home Design
- Ranch Style House
- Concrete Foundation
- Frame Construction
- Asphalt Shingled Roof
- Ridge Vents on the Roof
- Clap Board Siding
Interior Spaces
- 3,117 Sq Ft Home
- Open Floorplan
- Central Vacuum
- Ceiling Fan
- 1 Fireplace
- Thermal Windows
- Awning
- Basement Fills Entire Space Under The House
- Attic or Crawl Hatchway Insulated
Kitchen
- Built-In Oven
- Gas Cooktop
- Ice Maker
- Dishwasher
Bedrooms and Bathrooms
- 3 Bedrooms
Laundry
- Electric Dryer
- Washer
Parking
- 3 Car Attached Garage
- Automatic Garage Door Opener
- Private Driveway
Outdoor Features
- Patio
- Rain Gutters
Schools
- Mitchell Elementary School
- Nonnewaug High School
Utilities
- Zoned Heating and Cooling System
- Radiant Heating System
- Heating System Uses Propane
- 60+ Gallon Tank
- Private Company Owned Well
- Fuel Tank Located in Ground
- Cable TV Available
Community Details
- No Home Owners Association
Ownership History
Purchase Details
Home Financials for this Owner
Home Financials are based on the most recent Mortgage that was taken out on this home.Purchase Details
Similar Homes in the area
Home Values in the Area
Average Home Value in this Area
Purchase History
| Date | Buyer | Sale Price | Title Company |
|---|---|---|---|
| Edmund Benjamin | $660,000 | None Available | |
| Real Michaek | $152,250 | -- |
Mortgage History
| Date | Status | Borrower | Loan Amount |
|---|---|---|---|
| Open | Edmund Benjamin | $494,500 | |
| Previous Owner | Real Michaek | $105,000 | |
| Previous Owner | Real Michaek | $125,000 | |
| Previous Owner | Real Michaek | $150,000 |
Property History
| Date | Event | Price | Change | Sq Ft Price |
|---|---|---|---|---|
| 04/23/2021 04/23/21 | Sold | $660,000 | 0.0% | $212 / Sq Ft |
| 03/25/2021 03/25/21 | Pending | -- | -- | -- |
| 03/22/2021 03/22/21 | For Sale | $659,900 | -- | $212 / Sq Ft |
Tax History Compared to Growth
Tax History
| Year | Tax Paid | Tax Assessment Tax Assessment Total Assessment is a certain percentage of the fair market value that is determined by local assessors to be the total taxable value of land and additions on the property. | Land | Improvement |
|---|---|---|---|---|
| 2024 | $10,803 | $466,270 | $94,640 | $371,630 |
| 2023 | $10,276 | $353,600 | $94,650 | $258,950 |
| 2022 | $10,315 | $353,600 | $94,650 | $258,950 |
| 2021 | $10,315 | $353,600 | $94,650 | $258,950 |
| 2020 | $10,315 | $353,600 | $94,650 | $258,950 |
| 2019 | $10,315 | $353,600 | $94,650 | $258,950 |
| 2018 | $10,477 | $394,170 | $117,010 | $277,160 |
| 2017 | $10,706 | $394,170 | $117,010 | $277,160 |
| 2016 | $10,363 | $394,170 | $117,010 | $277,160 |
| 2015 | $10,276 | $394,170 | $117,010 | $277,160 |
| 2014 | $10,126 | $394,170 | $117,010 | $277,160 |
Agents Affiliated with this Home
-
Amy Vayan

Seller's Agent in 2021
Amy Vayan
BHGRE Gaetano Marra Homes
(203) 816-7581
3 in this area
52 Total Sales
-
Uniel Critchley

Buyer's Agent in 2021
Uniel Critchley
William Raveis Real Estate
(860) 919-9498
1 in this area
95 Total Sales
-
Donald Robinson

Buyer Co-Listing Agent in 2021
Donald Robinson
William Pitt
(860) 343-3592
2 in this area
46 Total Sales
Map
Source: SmartMLS
MLS Number: 170382821
APN: WOOD-000066-000016-000044
- 332 Good Hill Rd
- 3 Inwood Ln
- 181 Railtree Hill Rd
- 258 Good Hill Rd
- 101 Railtree Hill Rd
- 32 Grassy Hill Rd
- 439 Washington Rd
- 143 Tophet Rd
- 16 Fairgrounds Rd
- Lot 7 & Lot 8 Willow Brook Dr
- 88 Rucum Rd
- 39 Painter Hill Rd
- 253 Tophet Rd
- 17 Transylvania Rd
- 329 Weekeepeemee Rd
- 59 Arrowhead Way
- 16 Pilgrim Trail Unit F2
- 00-1055 Main St N
- 31 Woodbury Hill
- 23 Woodbury Hill
- 78 Whittlesey Rd
- 96 Whittlesey Rd
- 102 Whittlesey Rd
- 68 Whittlesey Rd
- 97 Whittlesey Rd
- 56 Whittlesey Rd
- 81 Whittlesey Rd
- 110 Whittlesey Rd
- 105 Whittlesey Rd
- 65 Whittlesey Rd
- 52 Whittlesey Rd
- 49 Whittlesey Rd
- 418 Good Hill Rd
- 42 Whittlesey Rd
- 240 Whittlesey Rd
- 416 Good Hill Rd
- 31 Whittlesey Rd
- 321 Railtree Hill Rd
- 15 Saxony Ln
- 21 Saxony Ln
