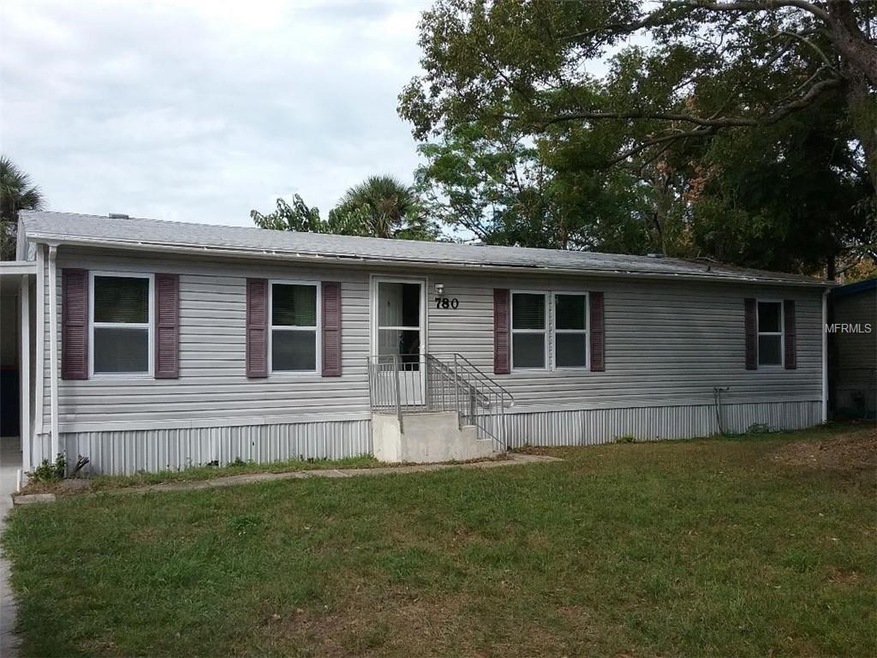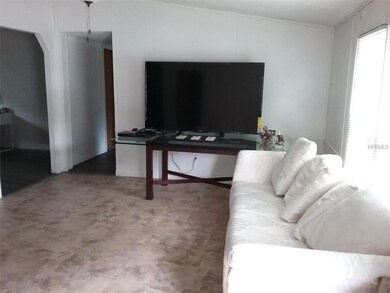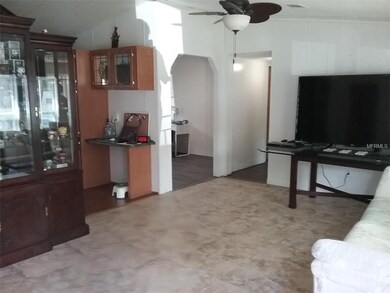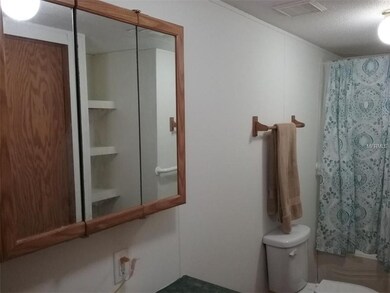
780 Bayou Dr Casselberry, FL 32707
Highlights
- No HOA
- Family Room Off Kitchen
- Outdoor Storage
- Winter Springs High School Rated A-
- Eat-In Kitchen
- Central Heating and Cooling System
About This Home
As of December 2018Welcome to your 3/2 ready to move-in home with a extra room for office or formal Dining room, no HOA. This home is waiting for you with a new floor in all bedrooms, new windows, new roof, new AC and recently painted, great open split floor plan. The Kitchen, the eating breakfast space and a large living room are the perfect combo to enjoy friends and family reunion, don't forget step into your own back yard perfect for grill or gardening. Did I mention how convenient it is from17/92, shopping center restaurants and more? This is the house you were looking for. Call me today and make it yours.
Thank you.
Last Agent to Sell the Property
HOME WISE REALTY GROUP, INC. License #3338184 Listed on: 11/02/2018

Property Details
Home Type
- Manufactured Home
Est. Annual Taxes
- $901
Year Built
- Built in 2002
Lot Details
- 6,000 Sq Ft Lot
- Fenced
Home Design
- Steel Frame
- Shingle Roof
- Siding
Interior Spaces
- 1,344 Sq Ft Home
- Ceiling Fan
- Family Room Off Kitchen
- Laminate Flooring
- Crawl Space
Kitchen
- Eat-In Kitchen
- Range<<rangeHoodToken>>
Bedrooms and Bathrooms
- 3 Bedrooms
- 2 Full Bathrooms
Laundry
- Laundry in unit
- Dryer
- Washer
Parking
- 1 Carport Space
- Driveway
- On-Street Parking
Outdoor Features
- Outdoor Storage
Schools
- Casselberry Elementary School
- South Seminole Middle School
- Lake Howell High School
Utilities
- Central Heating and Cooling System
- Cable TV Available
Community Details
- No Home Owners Association
- Lake Kathryn Park 4Th Add Subdivision
Listing and Financial Details
- Down Payment Assistance Available
- Visit Down Payment Resource Website
- Legal Lot and Block 32 / E
- Assessor Parcel Number 09-21-30-514-0E00-0320
Similar Homes in Casselberry, FL
Home Values in the Area
Average Home Value in this Area
Property History
| Date | Event | Price | Change | Sq Ft Price |
|---|---|---|---|---|
| 12/04/2018 12/04/18 | Sold | $100,000 | -4.8% | $74 / Sq Ft |
| 11/13/2018 11/13/18 | Pending | -- | -- | -- |
| 11/02/2018 11/02/18 | For Sale | $105,000 | +200.0% | $78 / Sq Ft |
| 04/05/2018 04/05/18 | Sold | $35,000 | -29.9% | $26 / Sq Ft |
| 03/20/2018 03/20/18 | Pending | -- | -- | -- |
| 03/13/2018 03/13/18 | For Sale | $49,900 | 0.0% | $37 / Sq Ft |
| 01/20/2018 01/20/18 | Pending | -- | -- | -- |
| 01/09/2018 01/09/18 | For Sale | $49,900 | -- | $37 / Sq Ft |
Tax History Compared to Growth
Agents Affiliated with this Home
-
Barbara Remington

Seller's Agent in 2018
Barbara Remington
PRESTIGE PROPERTY SHOP LLC
(407) 221-5908
4 in this area
159 Total Sales
-
Leticia Garcia De Urain

Seller's Agent in 2018
Leticia Garcia De Urain
HOME WISE REALTY GROUP, INC.
(321) 460-2464
20 Total Sales
-
Ginny Adkins

Buyer's Agent in 2018
Ginny Adkins
EXP REALTY LLC
(407) 288-6497
48 Total Sales
-
W
Buyer's Agent in 2018
Willie Sepulveda
Map
Source: Stellar MLS
MLS Number: O5739585
- 721 Crestview Dr
- 704 Lancewood Dr
- 831 Wolf Trail
- 422 S Hawthorn Cir Unit 2
- 309 Panama Cir
- 811 Osceola Trail
- 604 Murphy Rd
- 452 Sundown Trail
- 620 Fruitwood Ave
- 619 Locust Ct
- 771 Holly Hill Dr
- 811 Holly Hill Dr
- 722 Holly Hill Dr Unit 2412
- 1161 Frangipani Ln
- 201 Sweetgum Ct
- 739 Mimosa Ct
- 888 Royal Palm Dr
- 421 Bridle Path
- 1238 Laura St
- 412 Ranch Trail






