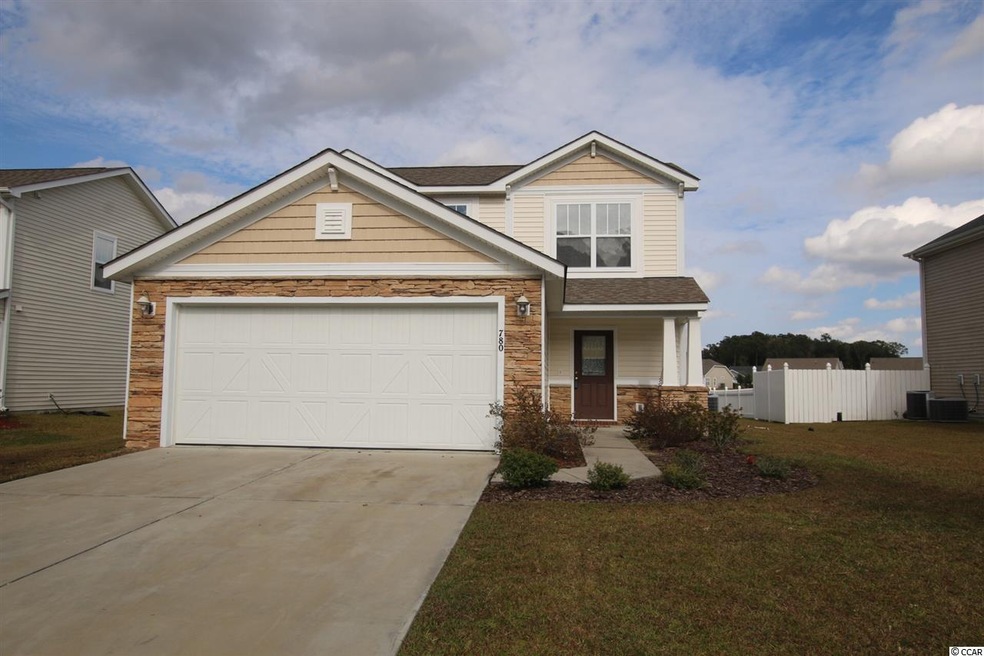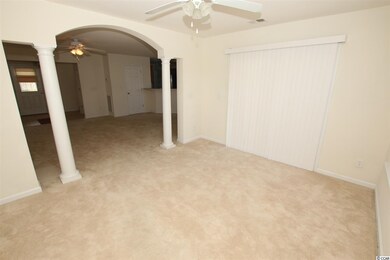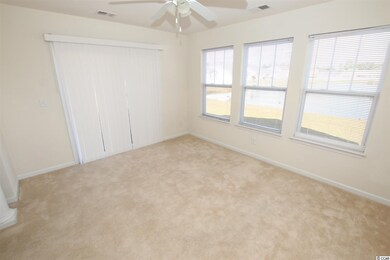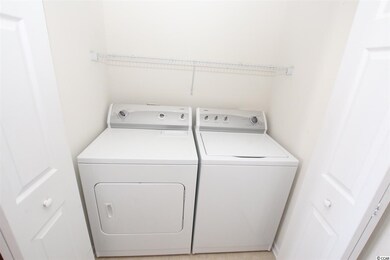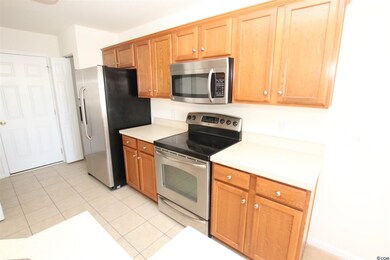
780 Bonita Loop Myrtle Beach, SC 29588
Burgess NeighborhoodHighlights
- Lake On Lot
- Clubhouse
- Traditional Architecture
- Burgess Elementary School Rated A-
- Soaking Tub in Primary Bathroom
- Community Pool
About This Home
As of December 2020Beautiful 3 bedroom 2.5 bath home on the lake in Cameron Village. Spacious living and dining area with the open floor plan. Lovely Carolina room that leads to a 12 x 12 patio. Conveniently located close to schools, restaurants and shopping.
Last Agent to Sell the Property
The Ocean Forest Company License #26646 Listed on: 11/05/2014
Home Details
Home Type
- Single Family
Year Built
- Built in 2008
HOA Fees
- $79 Monthly HOA Fees
Parking
- 2 Car Attached Garage
- Garage Door Opener
Home Design
- Traditional Architecture
- Bi-Level Home
- Slab Foundation
- Tile
Interior Spaces
- 1,618 Sq Ft Home
- Ceiling Fan
- Insulated Doors
- Entrance Foyer
- Combination Dining and Living Room
- Fire and Smoke Detector
- Washer and Dryer Hookup
Kitchen
- Breakfast Bar
- Range
- Microwave
- Dishwasher
- Stainless Steel Appliances
- Disposal
Flooring
- Carpet
- Vinyl
Bedrooms and Bathrooms
- 3 Bedrooms
- Linen Closet
- Walk-In Closet
- Single Vanity
- Soaking Tub in Primary Bathroom
Outdoor Features
- Lake On Lot
- Patio
- Front Porch
Utilities
- Central Heating and Cooling System
- Underground Utilities
- Water Heater
- Phone Available
- Cable TV Available
Additional Features
- Rectangular Lot
- Outside City Limits
Community Details
Recreation
- Tennis Courts
- Community Pool
Additional Features
- Clubhouse
Ownership History
Purchase Details
Home Financials for this Owner
Home Financials are based on the most recent Mortgage that was taken out on this home.Purchase Details
Home Financials for this Owner
Home Financials are based on the most recent Mortgage that was taken out on this home.Purchase Details
Similar Homes in Myrtle Beach, SC
Home Values in the Area
Average Home Value in this Area
Purchase History
| Date | Type | Sale Price | Title Company |
|---|---|---|---|
| Warranty Deed | $249,000 | -- | |
| Warranty Deed | $159,900 | -- | |
| Deed | $165,000 | -- |
Mortgage History
| Date | Status | Loan Amount | Loan Type |
|---|---|---|---|
| Open | $249,000 | VA | |
| Previous Owner | $109,900 | Future Advance Clause Open End Mortgage |
Property History
| Date | Event | Price | Change | Sq Ft Price |
|---|---|---|---|---|
| 12/29/2020 12/29/20 | Sold | $249,000 | 0.0% | $153 / Sq Ft |
| 11/08/2020 11/08/20 | For Sale | $249,000 | +55.7% | $153 / Sq Ft |
| 03/17/2015 03/17/15 | Sold | $159,900 | 0.0% | $99 / Sq Ft |
| 02/03/2015 02/03/15 | Pending | -- | -- | -- |
| 11/05/2014 11/05/14 | For Sale | $159,900 | -- | $99 / Sq Ft |
Tax History Compared to Growth
Tax History
| Year | Tax Paid | Tax Assessment Tax Assessment Total Assessment is a certain percentage of the fair market value that is determined by local assessors to be the total taxable value of land and additions on the property. | Land | Improvement |
|---|---|---|---|---|
| 2024 | -- | $9,903 | $1,747 | $8,156 |
| 2023 | $0 | $9,903 | $1,747 | $8,156 |
| 2021 | $3,250 | $9,903 | $1,747 | $8,156 |
| 2020 | $2,280 | $21,964 | $4,586 | $17,378 |
| 2019 | $2,280 | $21,964 | $4,586 | $17,378 |
| 2018 | $2,061 | $16,582 | $4,097 | $12,485 |
| 2017 | $2,046 | $9,475 | $2,341 | $7,134 |
| 2016 | -- | $9,475 | $2,341 | $7,134 |
| 2015 | $2,063 | $9,476 | $2,342 | $7,134 |
| 2014 | $1,993 | $9,476 | $2,342 | $7,134 |
Agents Affiliated with this Home
-

Seller's Agent in 2020
Mari Armstrong
ArmsLink Realty
(843) 344-8950
4 in this area
32 Total Sales
-
Kirk Stalvey

Buyer's Agent in 2020
Kirk Stalvey
Century 21 The Harrelson Group
(843) 465-2108
5 in this area
167 Total Sales
-
Greg Sisson

Seller's Agent in 2015
Greg Sisson
The Ocean Forest Company
(843) 420-1303
123 in this area
1,684 Total Sales
-
Jim Sadar

Buyer's Agent in 2015
Jim Sadar
Legends Real Estate
(843) 457-4153
4 Total Sales
Map
Source: Coastal Carolinas Association of REALTORS®
MLS Number: 1420718
APN: 44915040011
- 1121 Rookery Dr
- 1209 Eagle Creek Dr
- 729 Bonita Loop
- 1908 Gasparilla Ct
- 1590 Palmina Loop Unit A
- 203 Deer Trace Cir
- 216 Deer Trace Cir
- 6478 Royal Pine Dr
- 6485 Royal Pine Dr
- 1562 Palmina Loop
- 1562 Palmina Loop Unit B
- 160 Lazy Willow Ln Unit 102
- 141 Lazy Willow Ln Unit 103
- 541 Miromar Way
- 6512 Laguna Point
- 179 Empyrean Cir
- 122 New Paradise Way
- 1701 Boyne Dr
- 9449 Freewoods Rd
- 314 Trace Run
