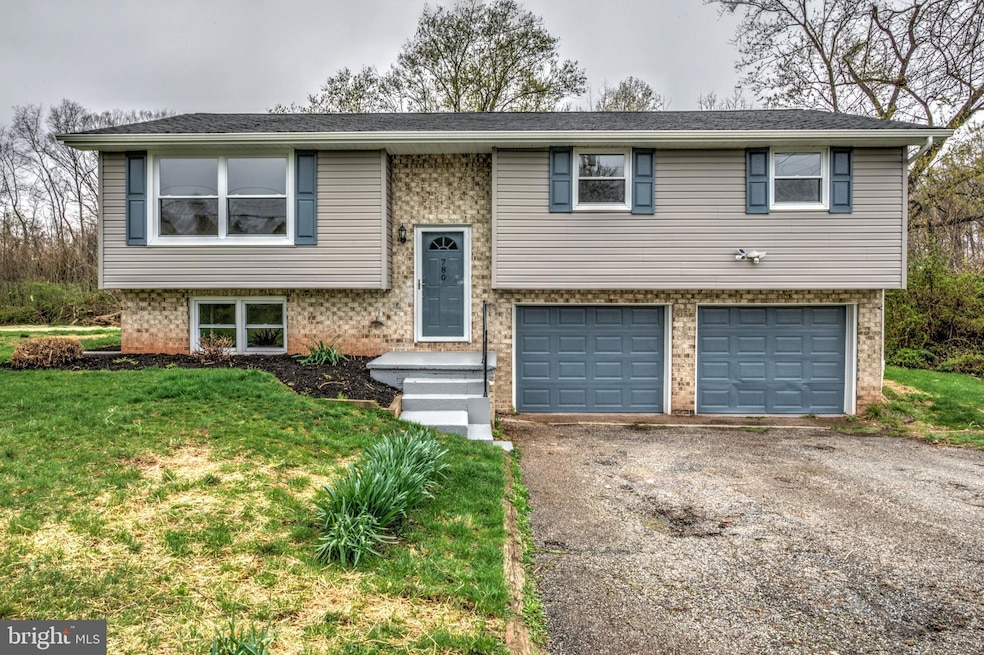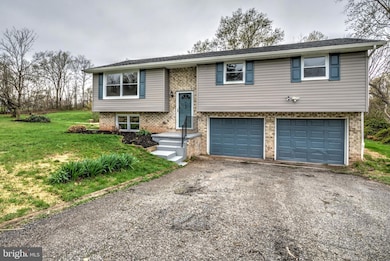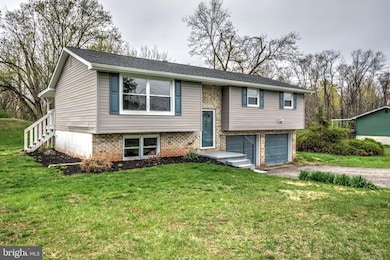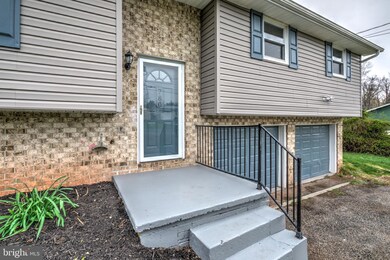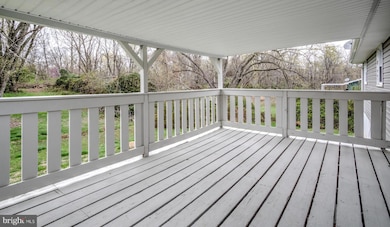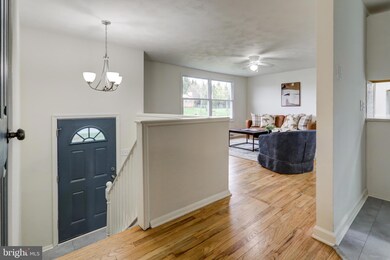
780 Bowers Bridge Rd Manchester, PA 17345
Estimated payment $2,130/month
Highlights
- Gourmet Kitchen
- Open Floorplan
- Wood Flooring
- Northeastern Senior High School Rated A-
- Deck
- No HOA
About This Home
Welcome to a beautifully renovated, bi-level home set in a peaceful area amidst tranquil farmland and Conewago Creek north of Manchester. With 3 bedrooms (as well as a possible 4th bedroom on the lower level!), 2 full bathrooms, and a two-car attached garage, this home offers both comfort and convenience. Inside, you'll find a bright and airy living space with fresh paint and a combination glowing hardwoods and attractive luxury vinyl tile flooring. The large eat-in kitchen features sleek stainless steel appliances, stunning quartz countertops, and a stylish tile backsplash. Step outside through the double glass doors off the dining area to enjoy views of your private yard from the covered rear deck—perfect for relaxing or entertaining. The bedroom wing is home to a desirable primary suite which is a serene retreat with its own private ensuite bath. Two additional, spacious bedrooms share a second full bathroom, ensuring plenty of space. The downstairs bonus living area offers a cozy space with plush carpeting, ideal for a family room, home office, playroom - or possible 4th bedroom! Notable upgrades include a brand new efficient heat pump for year-round comfort and an inspected septic system for added peace of mind. This well-maintained home blends modern upgrades with functionality in a tranquil neighborhood setting—perfect for those seeking a move-in-ready property in Manchester.
Home Details
Home Type
- Single Family
Est. Annual Taxes
- $4,314
Year Built
- Built in 1978 | Remodeled in 2025
Lot Details
- 0.68 Acre Lot
- Property is in excellent condition
Parking
- 2 Car Direct Access Garage
- Front Facing Garage
- Off-Street Parking
Home Design
- Block Foundation
- Aluminum Siding
- Vinyl Siding
Interior Spaces
- Property has 2 Levels
- Open Floorplan
- Combination Kitchen and Dining Room
- Basement Fills Entire Space Under The House
Kitchen
- Gourmet Kitchen
- Electric Oven or Range
- Built-In Microwave
- Dishwasher
- Upgraded Countertops
Flooring
- Wood
- Carpet
- Luxury Vinyl Tile
Bedrooms and Bathrooms
- 3 Main Level Bedrooms
- En-Suite Bathroom
- 2 Full Bathrooms
- Bathtub with Shower
- Walk-in Shower
Laundry
- Laundry on lower level
- Washer and Dryer Hookup
Outdoor Features
- Deck
Utilities
- Central Air
- Heat Pump System
- 200+ Amp Service
- Well
- Electric Water Heater
- Septic Tank
Community Details
- No Home Owners Association
- Conewago Twp Subdivision
Listing and Financial Details
- Tax Lot 0049
- Assessor Parcel Number 23-000-NH-0049-E0-00000
Map
Home Values in the Area
Average Home Value in this Area
Tax History
| Year | Tax Paid | Tax Assessment Tax Assessment Total Assessment is a certain percentage of the fair market value that is determined by local assessors to be the total taxable value of land and additions on the property. | Land | Improvement |
|---|---|---|---|---|
| 2025 | $4,346 | $120,910 | $36,640 | $84,270 |
| 2024 | $4,248 | $120,910 | $36,640 | $84,270 |
| 2023 | $4,248 | $120,910 | $36,640 | $84,270 |
| 2022 | $4,221 | $120,910 | $36,640 | $84,270 |
| 2021 | $4,105 | $120,910 | $36,640 | $84,270 |
| 2020 | $4,105 | $120,910 | $36,640 | $84,270 |
| 2019 | $4,050 | $120,910 | $36,640 | $84,270 |
| 2018 | $4,031 | $120,910 | $36,640 | $84,270 |
| 2017 | $4,031 | $120,910 | $36,640 | $84,270 |
| 2016 | $0 | $120,910 | $36,640 | $84,270 |
| 2015 | -- | $120,910 | $36,640 | $84,270 |
| 2014 | -- | $120,910 | $36,640 | $84,270 |
Property History
| Date | Event | Price | Change | Sq Ft Price |
|---|---|---|---|---|
| 07/16/2025 07/16/25 | For Sale | $314,500 | -1.6% | $167 / Sq Ft |
| 06/23/2025 06/23/25 | Price Changed | $319,500 | -0.1% | $170 / Sq Ft |
| 06/04/2025 06/04/25 | Price Changed | $319,900 | -1.5% | $170 / Sq Ft |
| 05/30/2025 05/30/25 | Price Changed | $324,900 | -2.3% | $173 / Sq Ft |
| 05/08/2025 05/08/25 | Price Changed | $332,500 | -2.2% | $177 / Sq Ft |
| 04/22/2025 04/22/25 | Price Changed | $339,900 | -2.9% | $181 / Sq Ft |
| 04/11/2025 04/11/25 | For Sale | $349,900 | +94.5% | $186 / Sq Ft |
| 10/06/2017 10/06/17 | Sold | $179,900 | -0.1% | $76 / Sq Ft |
| 09/05/2017 09/05/17 | Pending | -- | -- | -- |
| 08/29/2017 08/29/17 | Price Changed | $179,995 | -5.3% | $76 / Sq Ft |
| 07/22/2017 07/22/17 | For Sale | $189,990 | +189.6% | $80 / Sq Ft |
| 06/02/2017 06/02/17 | Sold | $65,601 | -6.3% | $35 / Sq Ft |
| 05/03/2017 05/03/17 | Pending | -- | -- | -- |
| 04/03/2017 04/03/17 | For Sale | $70,000 | -- | $37 / Sq Ft |
Purchase History
| Date | Type | Sale Price | Title Company |
|---|---|---|---|
| Deed | $260,000 | None Listed On Document | |
| Deed | $240,000 | None Listed On Document | |
| Deed | $240,000 | None Listed On Document | |
| Deed | $179,900 | -- | |
| Deed | $65,601 | None Available | |
| Deed | -- | None Available | |
| Sheriffs Deed | $2,118 | None Available | |
| Deed | $26,400 | -- |
Mortgage History
| Date | Status | Loan Amount | Loan Type |
|---|---|---|---|
| Open | $275,000 | New Conventional | |
| Previous Owner | $11,672 | FHA | |
| Previous Owner | $12,078 | FHA | |
| Previous Owner | $164,743 | No Value Available | |
| Previous Owner | -- | No Value Available | |
| Previous Owner | $134,582 | FHA | |
| Previous Owner | $7,100 | Unknown | |
| Previous Owner | $5,297 | Unknown | |
| Previous Owner | $128,690 | Unknown |
Similar Homes in Manchester, PA
Source: Bright MLS
MLS Number: PAYK2079544
APN: 23-000-NH-0049.E0-00000
- 85 Rooster Ln
- 5606 Susquehanna Trail
- 3550 Grandview Dr
- 240 Cragmoor Rd
- 25 Pheasant Run
- 3370 Grandview Dr
- 0 Quail Cir Unit PAYK2069864
- 701 Cassel Rd Unit 105
- 701 Cassel Rd
- 700 Cassel Rd Unit 137
- 0 Hemlock Rd
- 701 Rd
- 20 Steeple Chase Dr
- 62 Landvale St
- 2580 York Haven Rd
- 95 Old School Ln
- 75 Railroad Ave
- 485 River Dr
- 90 Madison Dr
- 430 & 432 Landvale St
- 137 Pear Ave
- 35 Crabapple Dr
- 4000 Emerson Dr
- 520 Fisher Dr
- 24 N Kister St
- 117 Race St Unit 117
- 108 Bruaw Dr Unit 161
- 21 Mall Rd
- 450 Ridge Rd Unit 21
- 450 Ridge Rd Unit 17
- 450 Ridge Rd Unit 4
- 40 Red Mill Rd
- 2910 Stillmeadow Ln Unit 5
- 809 Madison Ave Unit 2
- 500 Graffius Rd
- 217 Cedar Village Dr
- 503 Shippen St
- 121 Keystone Ave
- 123 Keystone Ave
- 903 Skyview Dr
