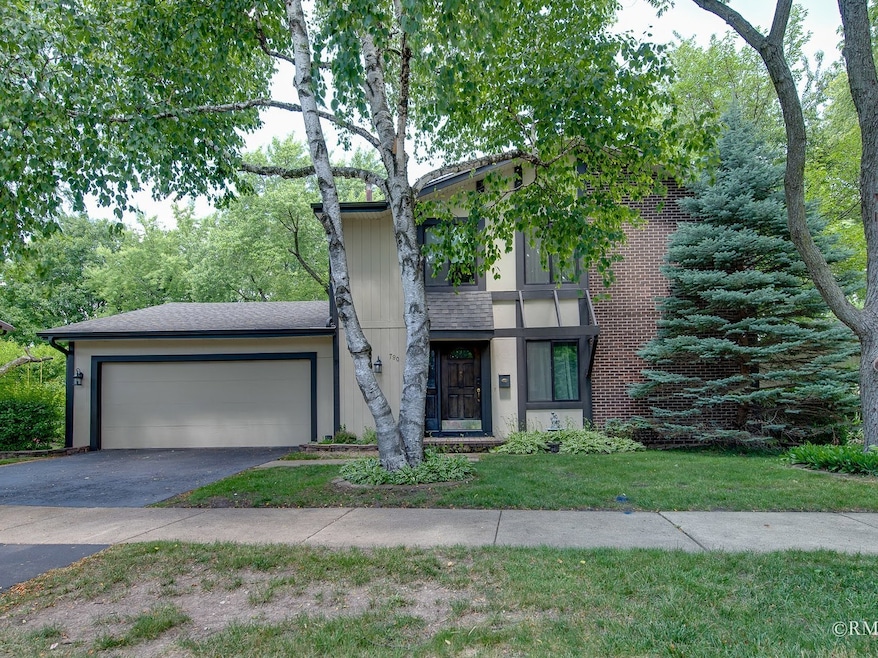
780 Chisholm Trail Roselle, IL 60172
South Schaumburg NeighborhoodEstimated payment $3,126/month
Highlights
- Recreation Room
- Wood Flooring
- Living Room
- Frederick Nerge Elementary School Rated A-
- Breakfast Bar
- Laundry Room
About This Home
Welcome to The Trails Community a prime location in Roselle! This beautifully maintained home offers the perfect blend of low-maintenance living, comfort, and convenience, along with a long list of amenities designed to elevate your everyday lifestyle. Lovingly cared for by long-time owners, this spacious two-story home greets you with a warm and inviting foyer that opens to a large living room and formal dining area that is ideal for gatherings and entertaining. The updated kitchen features 42" cabinets, granite countertops, stainless steel appliances, a newer dishwasher and oven, and a custom-built table for casual dining. A cozy family room with a fireplace provides the perfect spot to relax and unwind. Conveniently located on the main level is a half bath and the laundry/mud room adds functionality and ease to daily living. Upstairs, you'll find three spacious bedrooms and two full bathrooms, including a primary suite with a luxurious en suite bath featuring a large Jacuzzi tub - your personal retreat. The finished basement includes a recreational room, offering space for a home office, gym, or entertainment area, plus additional storage options. Step outside to your private backyard oasis! Sliding doors lead to a large outdoor deck perfect for entertaining, complete with a custom outdoor kitchen, firepit area, and a generously sized lot surrounded by lush greenery and mature trees. This home has been updated with major improvements already done for you: Newer windows , A/C & furnace (2023),Sump pump (2020), Hot water heater (2004), Roof (under 10 years old),New sewer line from home to street (2024). The attached two-car garage offers extra storage. Monthly assessment includes valuable services, such as: Front lawn maintenance, snow removal from your driveway (after 2" of accumulation), exterior house painting, and driveway sealing. Enjoy the many community amenities, including: Clubhouse and fitness center, swimming pool, tennis and basketball courts, walking trails and Mraz Park. All of this in a fantastic location, close to schools, shopping, restaurants, train station, and major highways. Book your showing today!
Home Details
Home Type
- Single Family
Est. Annual Taxes
- $6,021
Year Built
- Built in 1976
HOA Fees
- $160 Monthly HOA Fees
Parking
- 2 Car Garage
- Driveway
- Parking Included in Price
Home Design
- Brick Exterior Construction
Interior Spaces
- 1,950 Sq Ft Home
- 2-Story Property
- Family Room
- Living Room
- Dining Room
- Recreation Room
- Partial Basement
- Unfinished Attic
Kitchen
- Breakfast Bar
- Range
- Microwave
- Dishwasher
Flooring
- Wood
- Carpet
Bedrooms and Bathrooms
- 3 Bedrooms
- 3 Potential Bedrooms
Laundry
- Laundry Room
- Dryer
- Washer
Schools
- Fredrick Nerge Elementary School
- Margaret Mead Junior High School
- J B Conant High School
Utilities
- Central Air
- Heating System Uses Natural Gas
- Lake Michigan Water
Community Details
- Association fees include insurance, clubhouse, exercise facilities, pool, exterior maintenance, lawn care, snow removal
- Association Phone (630) 351-1650
- Property managed by The Trails
Listing and Financial Details
- Senior Tax Exemptions
- Homeowner Tax Exemptions
- Senior Freeze Tax Exemptions
Map
Home Values in the Area
Average Home Value in this Area
Tax History
| Year | Tax Paid | Tax Assessment Tax Assessment Total Assessment is a certain percentage of the fair market value that is determined by local assessors to be the total taxable value of land and additions on the property. | Land | Improvement |
|---|---|---|---|---|
| 2024 | $6,021 | $30,000 | $6,191 | $23,809 |
| 2023 | $5,999 | $30,000 | $6,191 | $23,809 |
| 2022 | $5,999 | $30,000 | $6,191 | $23,809 |
| 2021 | $5,347 | $22,954 | $12,188 | $10,766 |
| 2020 | $5,392 | $22,954 | $12,188 | $10,766 |
| 2019 | $5,457 | $25,792 | $12,188 | $13,604 |
| 2018 | $6,644 | $24,970 | $10,641 | $14,329 |
| 2017 | $6,537 | $24,970 | $10,641 | $14,329 |
| 2016 | $6,372 | $24,970 | $10,641 | $14,329 |
| 2015 | $6,361 | $23,218 | $9,286 | $13,932 |
| 2014 | $6,240 | $23,218 | $9,286 | $13,932 |
| 2013 | $6,033 | $23,218 | $9,286 | $13,932 |
Property History
| Date | Event | Price | Change | Sq Ft Price |
|---|---|---|---|---|
| 07/30/2025 07/30/25 | Pending | -- | -- | -- |
| 07/07/2025 07/07/25 | For Sale | $450,000 | -- | $231 / Sq Ft |
Mortgage History
| Date | Status | Loan Amount | Loan Type |
|---|---|---|---|
| Closed | $57,270 | Credit Line Revolving | |
| Closed | $160,000 | Unknown |
Similar Homes in the area
Source: Midwest Real Estate Data (MRED)
MLS Number: 12408579
APN: 07-35-315-002-0000
- 770 Yosemite Trail
- 841 Yosemite Trail Unit C
- 35 Plum Grove Rd
- 704 Circle Dr Unit 2
- 698 Circle Dr
- 813 Shawnee Trail
- 510 Isle Royal Bay
- 542 Bryce Trail
- 907 Cross Creek Dr N Unit BB2
- 630 Cumberland Trail Unit AA1
- 755 N Woodfield Trail
- 7N606 Hawthorne Ave
- 776 Golfview Dr
- 784 Bluejay Cir
- 800 Cardinal Ln
- 120 Sycamore Ave
- 1021 Mobile Cir
- 7N300 Linden Ave
- 1642 Iowa Dr
- 421 E Wise Rd






