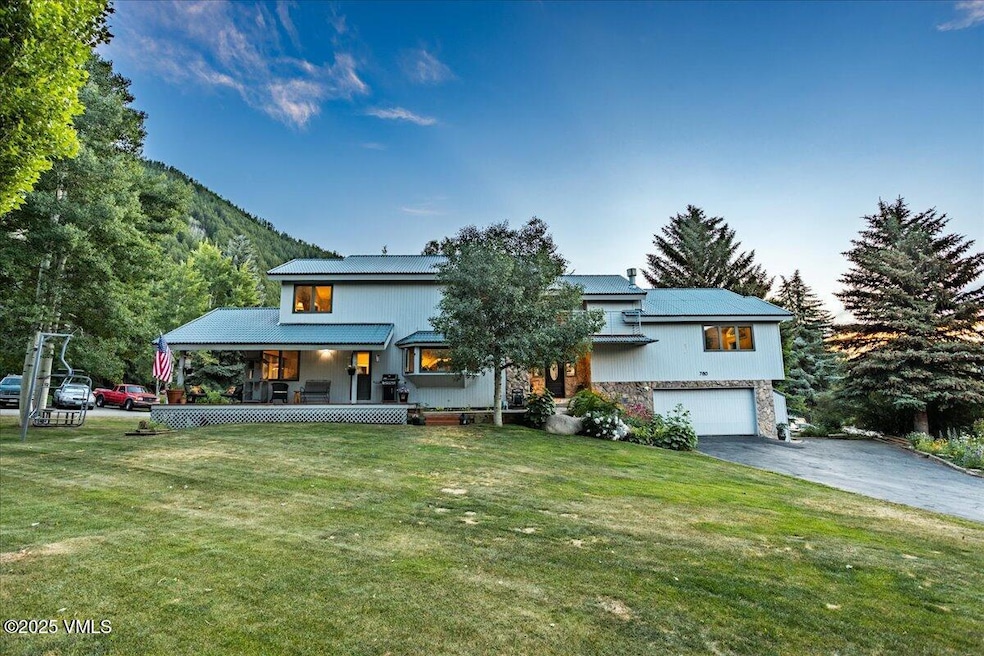Publicly available for the first time; a five-bedroom single-family home in EagleVail featuring a dedicated lock-off apartment & third private living area. This very rare property, originally built by its current owner, spans three levels into an oversized two car garage all complimented with a massive yard & gardens; providing convenient yet versatile ski town living, notable income potential, and exceptional separation between spaces. Call for a Private Tour of this mtn gem!
The property prominently features the lock-off apartment, a self-sufficient space with its own private entrance, full kitchen, living area, washer/dryer, bedroom, and ample dedicated parking. In total, the residence boasts three distinct living spaces, including a main floor and an additional spacious lower-level living area. This third area offers a separate entrance, two more bedrooms, two bathrooms, and a spacious living room leading to a private patio.
Beyond its generous interiors, you'll find four private decks, a large two-car garage with built in storage, and a bright, south-facing space for home office potential. What truly sets this property apart is its huge, truly unique yard, unlike any other in the neighborhood, offering unparalleled outdoor space.
Ideally situated between the 9th and 11th holes of the EagleVail golf course, this opportunity is located at an entrance to the iconic EagleVail Trail connecting Avon to Minturn. This home is perfect for multi-generational living, optimizing rental potential, or simply enjoying extensive mountain living.







