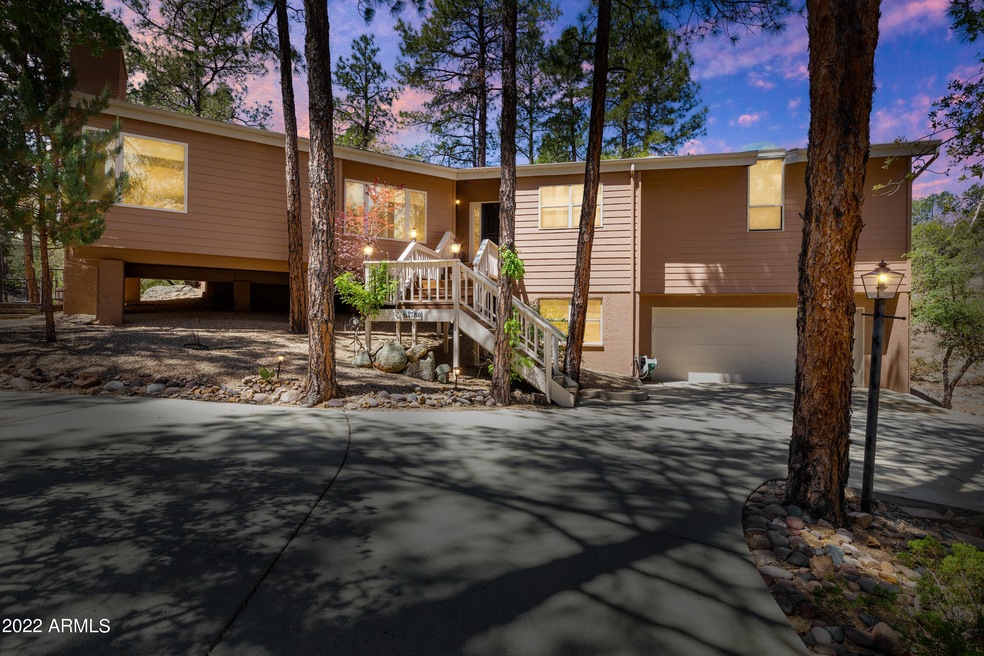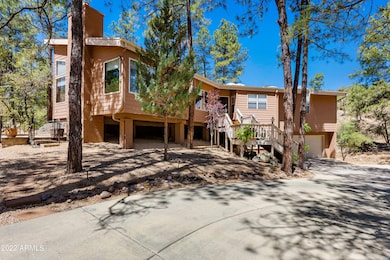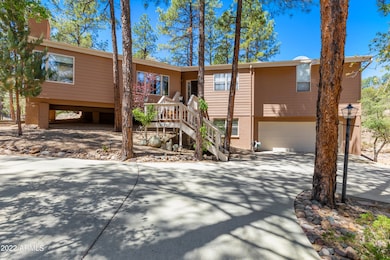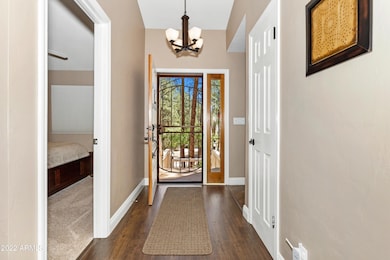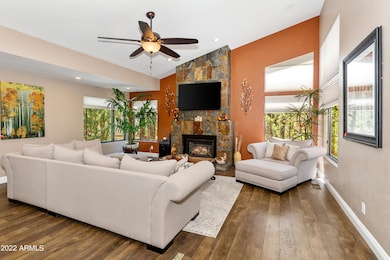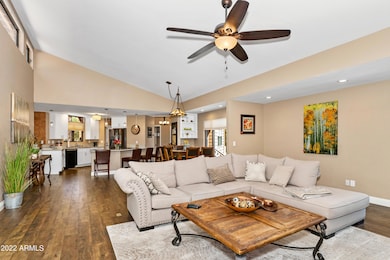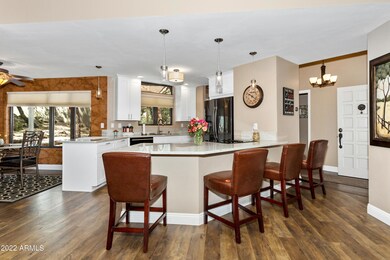
780 Kopavi Trail Unit 4 Prescott, AZ 86303
Highlights
- RV Access or Parking
- Contemporary Architecture
- <<bathWSpaHydroMassageTubToken>>
- Lincoln Elementary School Rated A-
- Vaulted Ceiling
- Granite Countertops
About This Home
As of August 2022You won't want to miss this Stunning Contemporary Mountain home that was elegantly updated in 2019, with New laminate flooring, cabinets, countertops, carpet, garage door opener, HVAC and Water Heater. It is nestled in the Tall Cool Pines located in one of Prescott's highly desirable classic neighborhoods. NO HOA. There is Room for a small RV and extra parking. You will know this is where you want to call home! Home offers 3 bedrooms, 2 baths and a large laundry/pantry combination. The kitchen is bright and has a wonderful island and is open to the living room with a Gas Rock Fireplace. You are going to enjoy all the High-Low windows which capture the light and brings the outdoors inside. Relax on one of the 3 decks and enjoy the outdoors. Dead end road Minutes from downtown Prescott
Last Agent to Sell the Property
Clark Realty Homes and Land Brokerage Email: Cindy@cindyeastwood.com License #SA665210000 Listed on: 07/18/2022
Co-Listed By
Clark Realty Homes and Land Brokerage Email: Cindy@cindyeastwood.com License #SA515110000
Last Buyer's Agent
Non-MLS Agent
Non-MLS Office
Home Details
Home Type
- Single Family
Est. Annual Taxes
- $2,236
Year Built
- Built in 1984
Lot Details
- 10,588 Sq Ft Lot
- Cul-De-Sac
- Desert faces the front and back of the property
Parking
- 2 Car Garage
- RV Access or Parking
Home Design
- Contemporary Architecture
- Wood Frame Construction
- Composition Roof
Interior Spaces
- 2,497 Sq Ft Home
- 2-Story Property
- Vaulted Ceiling
- Skylights
- Gas Fireplace
- Double Pane Windows
- Solar Screens
Kitchen
- Breakfast Bar
- Electric Cooktop
- Granite Countertops
Flooring
- Carpet
- Tile
- Vinyl
Bedrooms and Bathrooms
- 3 Bedrooms
- Primary Bathroom is a Full Bathroom
- 2 Bathrooms
- Dual Vanity Sinks in Primary Bathroom
- <<bathWSpaHydroMassageTubToken>>
- Bathtub With Separate Shower Stall
Outdoor Features
- Patio
Utilities
- Central Air
- Heating System Uses Natural Gas
- High Speed Internet
- Cable TV Available
Community Details
- No Home Owners Association
- Association fees include no fees
- Built by Haley Construction
- Pine Knoll Estates Unit 4 Subdivision
Listing and Financial Details
- Legal Lot and Block 19 / D
- Assessor Parcel Number 108-13-075-D
Ownership History
Purchase Details
Home Financials for this Owner
Home Financials are based on the most recent Mortgage that was taken out on this home.Purchase Details
Home Financials for this Owner
Home Financials are based on the most recent Mortgage that was taken out on this home.Purchase Details
Home Financials for this Owner
Home Financials are based on the most recent Mortgage that was taken out on this home.Purchase Details
Home Financials for this Owner
Home Financials are based on the most recent Mortgage that was taken out on this home.Purchase Details
Purchase Details
Home Financials for this Owner
Home Financials are based on the most recent Mortgage that was taken out on this home.Similar Homes in Prescott, AZ
Home Values in the Area
Average Home Value in this Area
Purchase History
| Date | Type | Sale Price | Title Company |
|---|---|---|---|
| Warranty Deed | $739,000 | Yavapai Title Agency | |
| Special Warranty Deed | -- | -- | |
| Warranty Deed | $555,000 | Empire West Title Agency Llc | |
| Warranty Deed | $290,000 | Yavapai Title Agency Inc | |
| Interfamily Deed Transfer | -- | -- | |
| Interfamily Deed Transfer | -- | -- | |
| Warranty Deed | $232,000 | Transamerica Title Ins Co |
Mortgage History
| Date | Status | Loan Amount | Loan Type |
|---|---|---|---|
| Previous Owner | $555,000 | New Conventional | |
| Previous Owner | $250,000 | New Conventional | |
| Previous Owner | $232,000 | New Conventional | |
| Previous Owner | $96,600 | Unknown | |
| Previous Owner | $132,000 | No Value Available |
Property History
| Date | Event | Price | Change | Sq Ft Price |
|---|---|---|---|---|
| 08/04/2022 08/04/22 | Sold | $739,000 | 0.0% | $296 / Sq Ft |
| 08/04/2022 08/04/22 | Sold | $739,000 | -4.0% | $296 / Sq Ft |
| 07/31/2022 07/31/22 | Pending | -- | -- | -- |
| 07/21/2022 07/21/22 | Price Changed | $769,900 | 0.0% | $308 / Sq Ft |
| 07/21/2022 07/21/22 | Price Changed | $769,900 | -2.0% | $308 / Sq Ft |
| 07/18/2022 07/18/22 | For Sale | $785,900 | 0.0% | $315 / Sq Ft |
| 07/08/2022 07/08/22 | Price Changed | $785,900 | -1.8% | $315 / Sq Ft |
| 06/21/2022 06/21/22 | Price Changed | $799,900 | -4.8% | $320 / Sq Ft |
| 06/12/2022 06/12/22 | Price Changed | $839,900 | -1.2% | $336 / Sq Ft |
| 06/01/2022 06/01/22 | Price Changed | $849,900 | -1.2% | $340 / Sq Ft |
| 05/12/2022 05/12/22 | For Sale | $859,900 | +54.9% | $344 / Sq Ft |
| 07/03/2018 07/03/18 | Sold | $555,000 | -9.0% | $222 / Sq Ft |
| 06/03/2018 06/03/18 | Pending | -- | -- | -- |
| 04/05/2018 04/05/18 | For Sale | $610,000 | -- | $244 / Sq Ft |
Tax History Compared to Growth
Tax History
| Year | Tax Paid | Tax Assessment Tax Assessment Total Assessment is a certain percentage of the fair market value that is determined by local assessors to be the total taxable value of land and additions on the property. | Land | Improvement |
|---|---|---|---|---|
| 2026 | $2,234 | $64,023 | -- | -- |
| 2024 | $2,188 | $65,089 | -- | -- |
| 2023 | $2,188 | $53,326 | $7,441 | $45,885 |
| 2022 | $2,144 | $44,179 | $6,327 | $37,852 |
| 2021 | $2,236 | $44,073 | $5,520 | $38,553 |
| 2020 | $2,240 | $0 | $0 | $0 |
| 2019 | $2,211 | $0 | $0 | $0 |
| 2018 | $1,797 | $0 | $0 | $0 |
| 2017 | $1,731 | $0 | $0 | $0 |
| 2016 | $1,724 | $0 | $0 | $0 |
| 2015 | $1,672 | $0 | $0 | $0 |
| 2014 | $1,667 | $0 | $0 | $0 |
Agents Affiliated with this Home
-
Nikki Pritchard
N
Seller's Agent in 2022
Nikki Pritchard
Clark Realty Homes and Land
(928) 772-8639
88 Total Sales
-
Cynthia Davies

Seller Co-Listing Agent in 2022
Cynthia Davies
Clark Realty Homes and Land
(928) 533-3176
317 Total Sales
-
N
Buyer's Agent in 2022
Non-MLS Agent
Non-MLS Office
-
B
Buyer's Agent in 2022
Bernard Doyle
Realty Executives Northern AZ
-
J
Buyer Co-Listing Agent in 2022
JOY DOHERTY
Arizona Prime Real Estate
-
Joyce Doherty
J
Buyer Co-Listing Agent in 2022
Joyce Doherty
Realty Executives AZ Territory
(928) 443-3081
91 Total Sales
Map
Source: Arizona Regional Multiple Listing Service (ARMLS)
MLS Number: 6435881
APN: 108-13-075D
- 1028 W Canyon Dr
- 631 Highland Ave
- 709 E Pine Knoll Dr
- 738 E Pine Knoll Dr
- 926 S Monte Vista Ave
- 769 Cherokee Rd
- 939 S Milton Ave
- 0 Manzanita Ave
- 1101 S Milton Ave
- 847 W Clubhouse Dr
- 671 Copper Basin Rd
- 677 W Hoover St
- 700 White Spar Rd Unit 50
- 700 White Spar Rd Unit 18
- 700 White Spar Rd Unit 22
- 1104 Country Club Dr
- 435 Fairway View Dr
- 280 Looking Glass Dr
- 851 Country Club Dr Unit 140
- 408 Perry St
