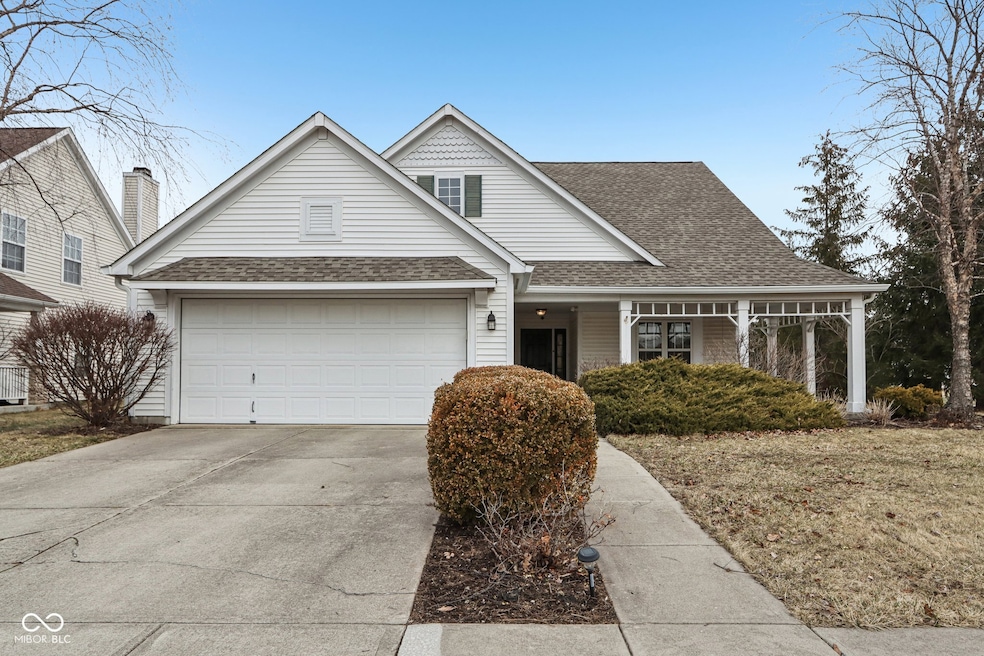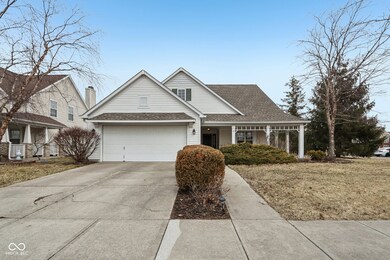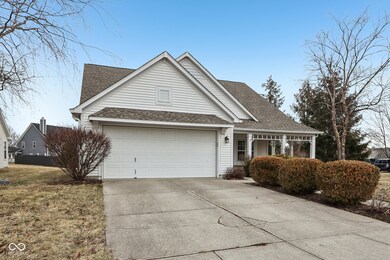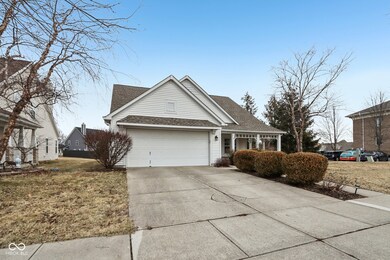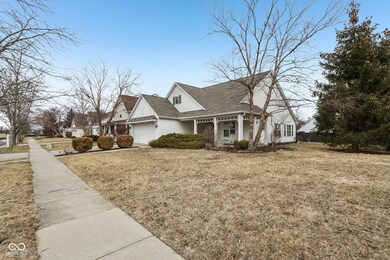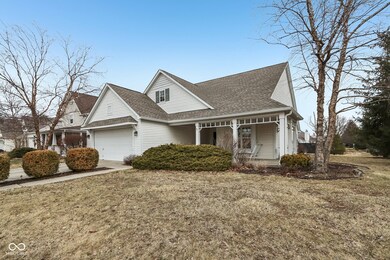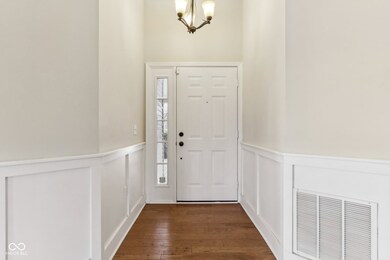
780 Pawtucket Dr Westfield, IN 46074
Highlights
- Vaulted Ceiling
- Ranch Style House
- Corner Lot
- Maple Glen Elementary Rated A
- Wood Flooring
- Covered patio or porch
About This Home
As of April 2025Professional photos are coming and will be available online Saturday Sought after Ranch home in Westfields popular Centennial Neighborhood. This home has a cottage feel with great front porch perfect for relaxing and it overlooks one of the many neighborhood green spaces! Front foyer leads to great room/dining room combo with vaulted ceiling and tons of windows for natural light. Beautiful hardwoods thru out much of the main, carpets freshly cleaned. Gas fireplace with stone front. Open concept Kitchen with white cabinets, window seat and tons of storage. Owners suite with vaulted ceiling, owners bath with double sinks, shower and walk in closet. Second bedroom with spacious closet, updated hall bath and laundry room. Finished two car garage, rear patio overlooks private rear yard with mature trees.
Last Agent to Sell the Property
Keller Williams Indpls Metro N Brokerage Email: lyons@lyonsteam.com License #RB14015159 Listed on: 03/06/2025

Home Details
Home Type
- Single Family
Est. Annual Taxes
- $3,062
Year Built
- Built in 2000
Lot Details
- 7,405 Sq Ft Lot
- Corner Lot
HOA Fees
- $78 Monthly HOA Fees
Parking
- 2 Car Attached Garage
Home Design
- Ranch Style House
- Slab Foundation
- Vinyl Siding
Interior Spaces
- 1,413 Sq Ft Home
- Woodwork
- Vaulted Ceiling
- Gas Log Fireplace
- Entrance Foyer
- Great Room with Fireplace
- Family or Dining Combination
- Pull Down Stairs to Attic
- Laundry on main level
Kitchen
- Eat-In Kitchen
- Electric Oven
- Microwave
- Dishwasher
- Disposal
Flooring
- Wood
- Carpet
Bedrooms and Bathrooms
- 2 Bedrooms
- Walk-In Closet
- 2 Full Bathrooms
Home Security
- Security System Owned
- Fire and Smoke Detector
Outdoor Features
- Covered patio or porch
Utilities
- Forced Air Heating System
- Gas Water Heater
- Multiple Phone Lines
Community Details
- Association fees include home owners, parkplayground, management, snow removal, tennis court(s), trash, walking trails
- Association Phone (317) 570-4358
- Centennial Subdivision
- Property managed by Kirkpatrick Management
- The community has rules related to covenants, conditions, and restrictions
Listing and Financial Details
- Tax Lot 201
- Assessor Parcel Number 290915006001000015
- Seller Concessions Not Offered
Ownership History
Purchase Details
Home Financials for this Owner
Home Financials are based on the most recent Mortgage that was taken out on this home.Purchase Details
Home Financials for this Owner
Home Financials are based on the most recent Mortgage that was taken out on this home.Purchase Details
Home Financials for this Owner
Home Financials are based on the most recent Mortgage that was taken out on this home.Purchase Details
Purchase Details
Purchase Details
Purchase Details
Similar Homes in the area
Home Values in the Area
Average Home Value in this Area
Purchase History
| Date | Type | Sale Price | Title Company |
|---|---|---|---|
| Warranty Deed | $327,500 | Chicago Title | |
| Warranty Deed | -- | None Available | |
| Warranty Deed | -- | Chicago Title Insurance Co | |
| Interfamily Deed Transfer | -- | None Available | |
| Corporate Deed | -- | None Available | |
| Warranty Deed | -- | None Available | |
| Corporate Deed | -- | -- | |
| Warranty Deed | -- | -- |
Mortgage History
| Date | Status | Loan Amount | Loan Type |
|---|---|---|---|
| Open | $252,500 | New Conventional | |
| Previous Owner | $156,656 | New Conventional | |
| Previous Owner | $170,905 | New Conventional | |
| Previous Owner | $106,400 | New Conventional |
Property History
| Date | Event | Price | Change | Sq Ft Price |
|---|---|---|---|---|
| 04/10/2025 04/10/25 | Sold | $327,500 | +0.8% | $232 / Sq Ft |
| 03/12/2025 03/12/25 | Pending | -- | -- | -- |
| 03/06/2025 03/06/25 | For Sale | $324,900 | +80.6% | $230 / Sq Ft |
| 04/28/2016 04/28/16 | Sold | $179,900 | 0.0% | $127 / Sq Ft |
| 04/12/2016 04/12/16 | Pending | -- | -- | -- |
| 03/20/2016 03/20/16 | Off Market | $179,900 | -- | -- |
| 03/19/2016 03/19/16 | For Sale | $179,900 | -- | $127 / Sq Ft |
Tax History Compared to Growth
Tax History
| Year | Tax Paid | Tax Assessment Tax Assessment Total Assessment is a certain percentage of the fair market value that is determined by local assessors to be the total taxable value of land and additions on the property. | Land | Improvement |
|---|---|---|---|---|
| 2024 | $2,997 | $276,100 | $57,200 | $218,900 |
| 2023 | $3,062 | $266,000 | $57,200 | $208,800 |
| 2022 | $2,680 | $234,300 | $57,200 | $177,100 |
| 2021 | $2,435 | $202,800 | $57,200 | $145,600 |
| 2020 | $2,414 | $199,400 | $57,200 | $142,200 |
| 2019 | $2,107 | $174,600 | $33,100 | $141,500 |
| 2018 | $2,021 | $167,600 | $33,100 | $134,500 |
| 2017 | $1,831 | $162,000 | $33,100 | $128,900 |
| 2016 | $1,621 | $143,400 | $33,100 | $110,300 |
| 2014 | $1,481 | $135,300 | $33,100 | $102,200 |
| 2013 | $1,481 | $135,200 | $33,100 | $102,100 |
Agents Affiliated with this Home
-
Mike Lyons

Seller's Agent in 2025
Mike Lyons
Keller Williams Indpls Metro N
(317) 697-1097
123 in this area
276 Total Sales
-
Lea Grove
L
Buyer's Agent in 2025
Lea Grove
Carpenter, REALTORS®
(317) 490-4844
3 in this area
152 Total Sales
-
Jamie Hall

Buyer Co-Listing Agent in 2025
Jamie Hall
Carpenter, REALTORS®
(317) 691-2002
4 in this area
219 Total Sales
-
Donna Park

Seller's Agent in 2016
Donna Park
Bellingrath Realty, LLC
(317) 714-2101
34 Total Sales
-
Judy Berthold
J
Seller Co-Listing Agent in 2016
Judy Berthold
Bellingrath Realty, LLC
(317) 507-0829
12 Total Sales
-

Buyer's Agent in 2016
John Stewart
F.C. Tucker Company
(317) 843-7766
5 in this area
148 Total Sales
Map
Source: MIBOR Broker Listing Cooperative®
MLS Number: 22025327
APN: 29-09-15-006-001.000-015
- 720 Bucksport Ln
- 715 Stockbridge Dr
- 15717 Hush Hickory Bend
- 15515 Alameda Place
- 734 Richland Way
- 1029 Bridgeport Dr
- 15329 Smithfield Dr
- 358 W Tansey Crossing
- 15873 Hush Hickory Bend
- 15421 Bowie Dr
- 794 Princeton Ln
- 15528 Bowie Dr
- 250 W Tansey Crossing
- 319 Mcintosh Ln
- 15409 Heath Cir
- 14914 Annabel Ct
- 14805 Chamberlain Dr
- 107 W Columbine Ln
- 1237 Wolcott Ct
- 15557 Starflower Dr
