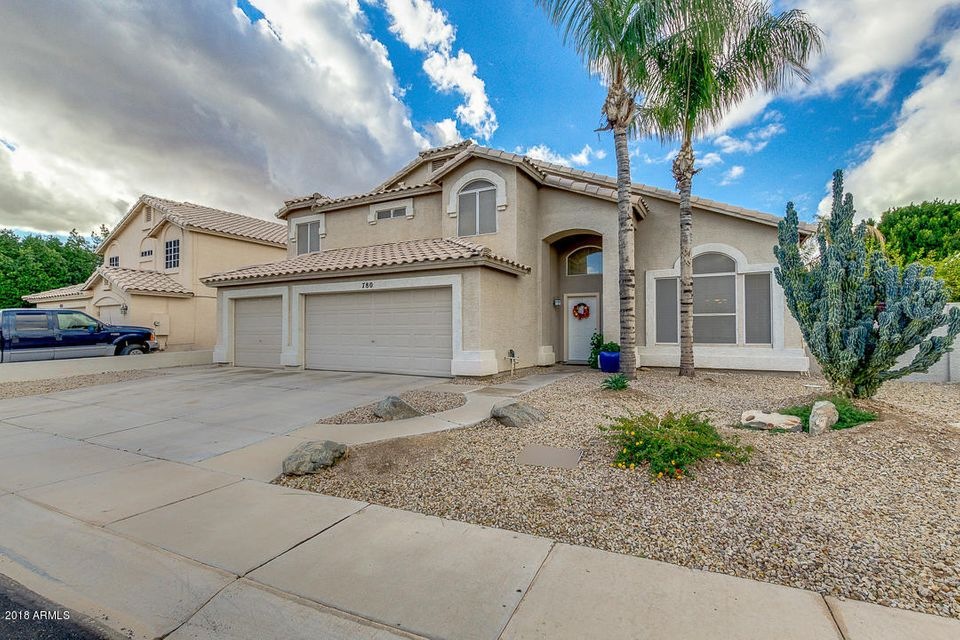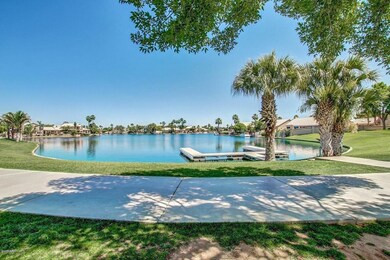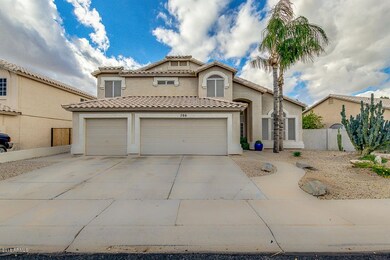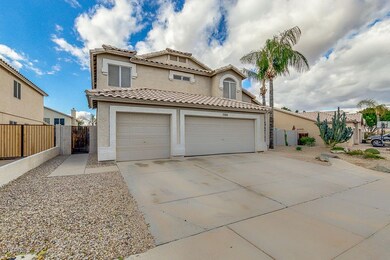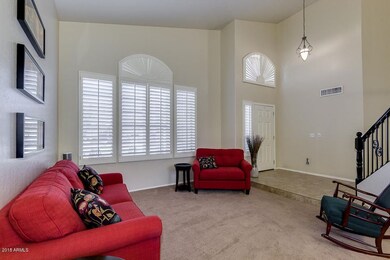
780 S Lagoon Dr Gilbert, AZ 85233
The Islands NeighborhoodHighlights
- Private Pool
- Community Lake
- Vaulted Ceiling
- Islands Elementary School Rated A-
- Clubhouse
- Hydromassage or Jetted Bathtub
About This Home
As of July 2025Beautiful family home in Lake Subdivision in Gilbert! This large home, over 2700 sqft is perfect for big families and entertaining. nice size family room with separate formal living and dining room. Spacious kitchen fully remodeled in 2015 with extra storage, granite counter tops, back splash, under cabinet LED lighting, RO system and huge island. New stainless steel appliances, fridge, dishwasher, double ovens and microwave. All new flooring in 2015 and recessed LED lighting in Den. Master bedroom has large walk in closet, Vaulted ceilings and jetted tub. Fabulous backyard has Pool w/waterfall, net pool fence, extended tiled patio with fans and lighting. Fruit trees and garden with watering system. Big 3 car garage.
Last Agent to Sell the Property
ProSmart Realty License #SA661036000 Listed on: 01/10/2018

Home Details
Home Type
- Single Family
Est. Annual Taxes
- $2,105
Year Built
- Built in 1994
Lot Details
- 8,037 Sq Ft Lot
- Desert faces the front of the property
- Block Wall Fence
- Artificial Turf
- Sprinklers on Timer
- Grass Covered Lot
HOA Fees
- $44 Monthly HOA Fees
Parking
- 3 Car Garage
- 3 Open Parking Spaces
- 3 Carport Spaces
- Garage Door Opener
Home Design
- Wood Frame Construction
- Tile Roof
- Stucco
Interior Spaces
- 2,719 Sq Ft Home
- 2-Story Property
- Vaulted Ceiling
- Ceiling Fan
- Double Pane Windows
- ENERGY STAR Qualified Windows
- Solar Screens
Kitchen
- Eat-In Kitchen
- Breakfast Bar
- Built-In Microwave
- Kitchen Island
- Granite Countertops
Flooring
- Carpet
- Tile
Bedrooms and Bathrooms
- 5 Bedrooms
- Remodeled Bathroom
- Primary Bathroom is a Full Bathroom
- 3 Bathrooms
- Dual Vanity Sinks in Primary Bathroom
- Hydromassage or Jetted Bathtub
- Bathtub With Separate Shower Stall
Pool
- Private Pool
- Fence Around Pool
Outdoor Features
- Patio
- Playground
Schools
- Islands Elementary School
- Mesquite Jr High Middle School
- Mesquite High School
Utilities
- Refrigerated Cooling System
- Heating Available
- Water Softener
- High Speed Internet
- Cable TV Available
Listing and Financial Details
- Home warranty included in the sale of the property
- Tax Lot 190
- Assessor Parcel Number 310-04-340
Community Details
Overview
- Association fees include ground maintenance
- Islands Community Association, Phone Number (480) 545-7740
- Built by Blandford
- Catalina Bay At The Islands Unit 4 Subdivision
- Community Lake
Amenities
- Clubhouse
- Recreation Room
Recreation
- Community Playground
- Bike Trail
Ownership History
Purchase Details
Home Financials for this Owner
Home Financials are based on the most recent Mortgage that was taken out on this home.Purchase Details
Home Financials for this Owner
Home Financials are based on the most recent Mortgage that was taken out on this home.Purchase Details
Home Financials for this Owner
Home Financials are based on the most recent Mortgage that was taken out on this home.Purchase Details
Purchase Details
Home Financials for this Owner
Home Financials are based on the most recent Mortgage that was taken out on this home.Purchase Details
Home Financials for this Owner
Home Financials are based on the most recent Mortgage that was taken out on this home.Purchase Details
Purchase Details
Home Financials for this Owner
Home Financials are based on the most recent Mortgage that was taken out on this home.Similar Homes in Gilbert, AZ
Home Values in the Area
Average Home Value in this Area
Purchase History
| Date | Type | Sale Price | Title Company |
|---|---|---|---|
| Warranty Deed | $649,000 | Fidelity National Title Agency | |
| Warranty Deed | -- | Chicago Title | |
| Warranty Deed | $380,300 | Pioneer Title Agency Inc | |
| Interfamily Deed Transfer | -- | None Available | |
| Interfamily Deed Transfer | -- | Accommodation | |
| Interfamily Deed Transfer | -- | Empire West Title Agency | |
| Interfamily Deed Transfer | -- | Nations Title Agency | |
| Interfamily Deed Transfer | -- | Nations Title Agency | |
| Interfamily Deed Transfer | -- | None Available | |
| Joint Tenancy Deed | $148,841 | Transamerica Title Ins Co |
Mortgage History
| Date | Status | Loan Amount | Loan Type |
|---|---|---|---|
| Open | $519,200 | New Conventional | |
| Previous Owner | $349,950 | New Conventional | |
| Previous Owner | $361,285 | New Conventional | |
| Previous Owner | $194,299 | New Conventional | |
| Previous Owner | $261,000 | New Conventional | |
| Previous Owner | $38,000 | Stand Alone Second | |
| Previous Owner | $169,250 | New Conventional |
Property History
| Date | Event | Price | Change | Sq Ft Price |
|---|---|---|---|---|
| 07/14/2025 07/14/25 | Sold | $649,000 | -0.1% | $239 / Sq Ft |
| 06/13/2025 06/13/25 | Pending | -- | -- | -- |
| 05/31/2025 05/31/25 | Price Changed | $649,970 | -1.8% | $239 / Sq Ft |
| 05/27/2025 05/27/25 | Price Changed | $662,000 | -1.9% | $243 / Sq Ft |
| 05/01/2025 05/01/25 | For Sale | $674,900 | +77.2% | $248 / Sq Ft |
| 02/08/2018 02/08/18 | Sold | $380,900 | +0.3% | $140 / Sq Ft |
| 01/10/2018 01/10/18 | For Sale | $379,900 | -- | $140 / Sq Ft |
Tax History Compared to Growth
Tax History
| Year | Tax Paid | Tax Assessment Tax Assessment Total Assessment is a certain percentage of the fair market value that is determined by local assessors to be the total taxable value of land and additions on the property. | Land | Improvement |
|---|---|---|---|---|
| 2025 | $2,409 | $33,074 | -- | -- |
| 2024 | $2,427 | $31,499 | -- | -- |
| 2023 | $2,427 | $46,420 | $9,280 | $37,140 |
| 2022 | $2,356 | $35,430 | $7,080 | $28,350 |
| 2021 | $2,485 | $33,420 | $6,680 | $26,740 |
| 2020 | $2,445 | $31,860 | $6,370 | $25,490 |
| 2019 | $2,250 | $29,910 | $5,980 | $23,930 |
| 2018 | $2,183 | $28,620 | $5,720 | $22,900 |
| 2017 | $2,105 | $27,520 | $5,500 | $22,020 |
| 2016 | $2,180 | $27,170 | $5,430 | $21,740 |
| 2015 | $1,986 | $25,350 | $5,070 | $20,280 |
Agents Affiliated with this Home
-
R
Seller's Agent in 2025
Randy Courtney
Weichert, Realtors - Courtney Valleywide
-
V
Buyer's Agent in 2025
Vicki Shearer
Compass
-
s
Seller's Agent in 2018
saima Gillani
ProSmart Realty
-
T
Buyer's Agent in 2018
TIna Dudek
HomeSmart Lifestyles
Map
Source: Arizona Regional Multiple Listing Service (ARMLS)
MLS Number: 5707355
APN: 310-04-340
- 1146 W Sea Fog Dr
- 1135 W Sea Fog Dr
- 749 S Martinique Dr
- 1029 W Cantebria Dr
- 475 S Seawynds Blvd
- 480 S Seawynds Blvd
- 401 S Ocean Dr
- 869 W Emerald Island Dr
- 909 W San Mateo Ct
- 1022 W Calypso Ct
- 1155 W Laredo Ave
- 914 W Redondo Dr
- 910 W Redondo Dr
- 1441 W Sea Haze Dr
- 1155 W Bosal Dr
- 821 W Sun Coast Dr
- 819 W Harbor Dr
- 1495 W Redondo Dr
- 927 S Paradise Dr
- 936 S Paradise Dr Unit III
