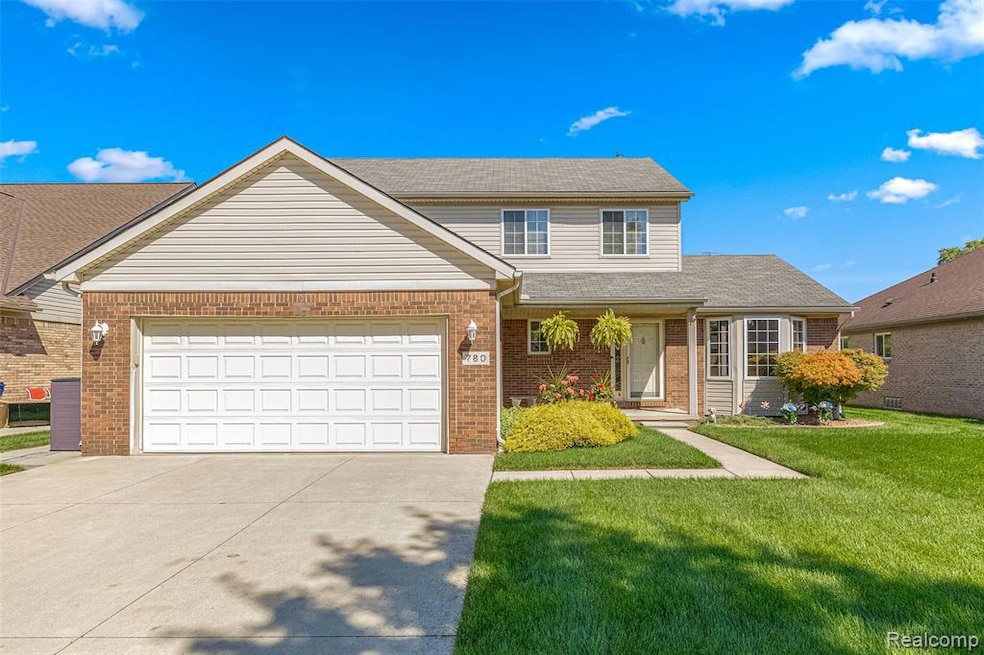
$280,000
- 4 Beds
- 2 Baths
- 1,922 Sq Ft
- 1326 Marion Ave
- Lincoln Park, MI
One-of-a-Kind Home – You Won’t Find Another Like It in the Area!This beautifully updated 4-bedroom, 2.5-bathroom home was rebuilt from the ground up in 2008 and offers modern comfort with thoughtful design. An extra room on the first floor provides versatile space for a home office or 5th bedroom.The kitchen was fully renovated within the last 2 years, featuring high-end cabinetry,
Julius Harris EXP Realty Main






