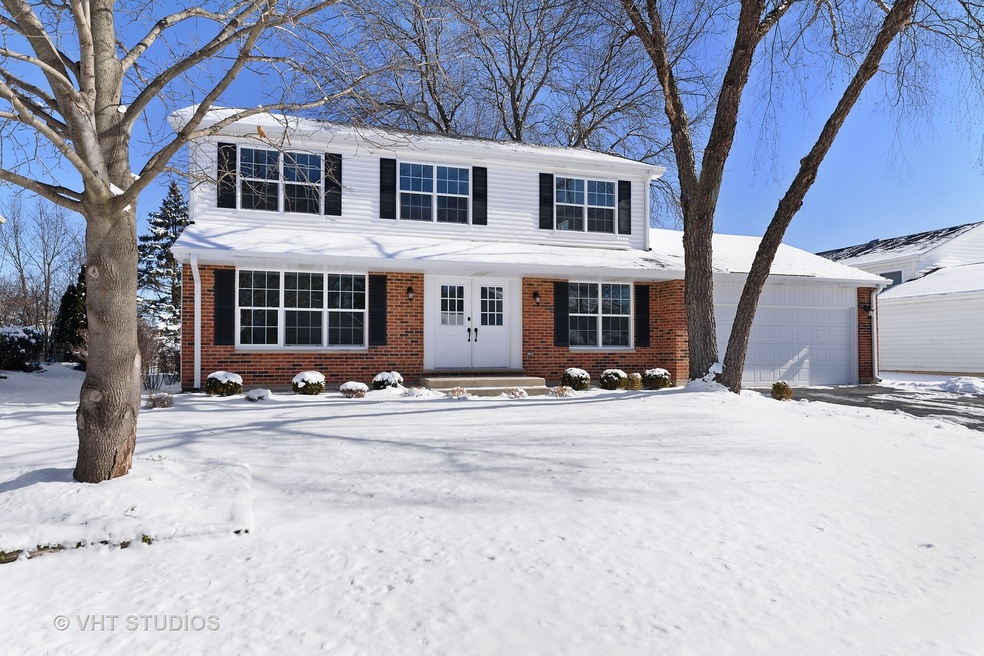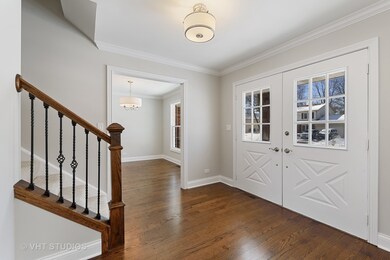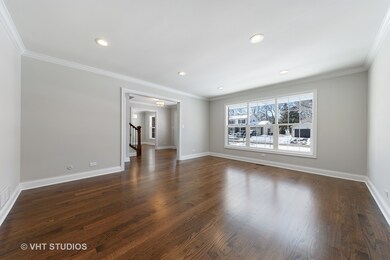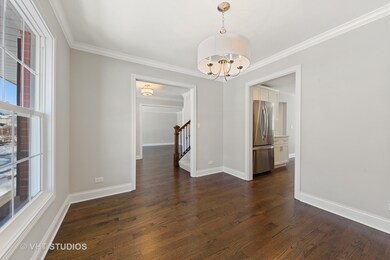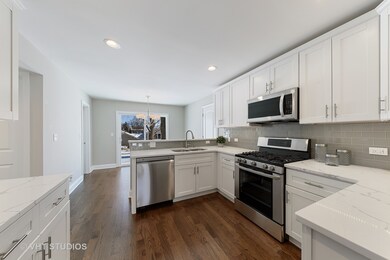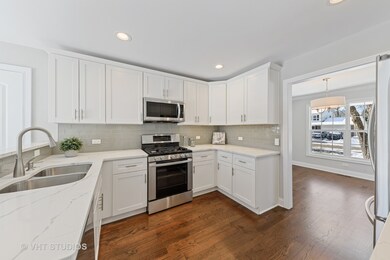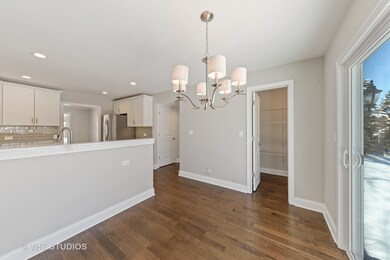
780 Stillwater Ct Lake Zurich, IL 60047
Highlights
- Mature Trees
- Traditional Architecture
- Cul-De-Sac
- Sarah Adams Elementary School Rated A
- Walk-In Pantry
- Attached Garage
About This Home
As of March 2020Completely stunning! Fully remodeled colonial home by a licensed contractor and luxury builder. This picture perfect home has a prime cul-de-sac location. Beautiful kitchen with stainless steel appliances, white shaker cabinets and gleaming quartz counter tops. Kitchen has ample light and also includes an eat-in area with full walk-in pantry. Spacious family room with floor to ceiling stone fireplace. All bathrooms throughout have been completely gutted. Spacious master suite with large dual vanity and generous walk-in closet. Partially finished basement is perfect for a rec room or extra playroom with another large room for additional storage. Extra large laundry and mudroom with built-in storage right off of the garage. Tons of natural light throughout. New hardwood floors throughout the first floor and new windows throughout. New HVAC. Brand new driveway. This home will not last!
Last Agent to Sell the Property
@properties Christie's International Real Estate License #475163012 Listed on: 02/20/2020

Home Details
Home Type
- Single Family
Est. Annual Taxes
- $9,923
Year Built | Renovated
- 1977 | 2020
Lot Details
- Cul-De-Sac
- East or West Exposure
- Mature Trees
Parking
- Attached Garage
- Garage Door Opener
- Driveway
- Parking Included in Price
- Garage Is Owned
Home Design
- Traditional Architecture
- Brick Exterior Construction
- Slab Foundation
- Asphalt Shingled Roof
- Vinyl Siding
Interior Spaces
- Wood Burning Fireplace
- Fireplace With Gas Starter
- Entrance Foyer
- Dining Area
- Unfinished Basement
- Basement Fills Entire Space Under The House
Kitchen
- Breakfast Bar
- Walk-In Pantry
- Oven or Range
- Microwave
- Dishwasher
Bedrooms and Bathrooms
- Primary Bathroom is a Full Bathroom
- Separate Shower
Outdoor Features
- Patio
Utilities
- Forced Air Heating and Cooling System
- Heating System Uses Gas
Listing and Financial Details
- Homeowner Tax Exemptions
Ownership History
Purchase Details
Home Financials for this Owner
Home Financials are based on the most recent Mortgage that was taken out on this home.Purchase Details
Purchase Details
Home Financials for this Owner
Home Financials are based on the most recent Mortgage that was taken out on this home.Purchase Details
Purchase Details
Similar Homes in Lake Zurich, IL
Home Values in the Area
Average Home Value in this Area
Purchase History
| Date | Type | Sale Price | Title Company |
|---|---|---|---|
| Deed | $406,000 | Chicago Title | |
| Quit Claim Deed | -- | Chicago Title Land Trust Co | |
| Special Warranty Deed | $227,000 | Real Estate Title Co Llc | |
| Sheriffs Deed | -- | Attorney | |
| Sheriffs Deed | -- | None Available | |
| Interfamily Deed Transfer | -- | First American Title |
Mortgage History
| Date | Status | Loan Amount | Loan Type |
|---|---|---|---|
| Open | $365,400 | New Conventional | |
| Previous Owner | $280,250 | New Conventional | |
| Previous Owner | $298,800 | Unknown | |
| Previous Owner | $235,900 | Unknown | |
| Previous Owner | $30,000 | Credit Line Revolving | |
| Previous Owner | $150,000 | Unknown |
Property History
| Date | Event | Price | Change | Sq Ft Price |
|---|---|---|---|---|
| 03/25/2020 03/25/20 | Sold | $406,000 | +4.1% | $169 / Sq Ft |
| 02/22/2020 02/22/20 | Pending | -- | -- | -- |
| 02/20/2020 02/20/20 | For Sale | $389,900 | +71.8% | $162 / Sq Ft |
| 07/26/2019 07/26/19 | Sold | $227,000 | -5.4% | $94 / Sq Ft |
| 06/25/2019 06/25/19 | Pending | -- | -- | -- |
| 06/24/2019 06/24/19 | For Sale | $239,900 | 0.0% | $100 / Sq Ft |
| 06/20/2019 06/20/19 | Pending | -- | -- | -- |
| 06/03/2019 06/03/19 | Price Changed | $239,900 | -4.0% | $100 / Sq Ft |
| 05/17/2019 05/17/19 | Price Changed | $249,900 | -3.8% | $104 / Sq Ft |
| 05/16/2019 05/16/19 | For Sale | $259,900 | 0.0% | $108 / Sq Ft |
| 05/03/2019 05/03/19 | Pending | -- | -- | -- |
| 04/04/2019 04/04/19 | For Sale | $259,900 | -- | $108 / Sq Ft |
Tax History Compared to Growth
Tax History
| Year | Tax Paid | Tax Assessment Tax Assessment Total Assessment is a certain percentage of the fair market value that is determined by local assessors to be the total taxable value of land and additions on the property. | Land | Improvement |
|---|---|---|---|---|
| 2024 | $9,923 | $138,240 | $26,195 | $112,045 |
| 2023 | $9,310 | $134,527 | $25,491 | $109,036 |
| 2022 | $9,310 | $124,561 | $20,789 | $103,772 |
| 2021 | $8,987 | $121,369 | $20,256 | $101,113 |
| 2020 | $9,285 | $120,993 | $20,256 | $100,737 |
| 2019 | $8,690 | $119,937 | $20,079 | $99,858 |
| 2018 | $8,511 | $117,968 | $21,601 | $96,367 |
| 2017 | $8,452 | $116,546 | $21,341 | $95,205 |
| 2016 | $8,284 | $112,855 | $20,665 | $92,190 |
| 2015 | $8,164 | $107,491 | $19,683 | $87,808 |
| 2014 | $7,903 | $103,149 | $21,779 | $81,370 |
| 2012 | $7,520 | $103,366 | $21,825 | $81,541 |
Agents Affiliated with this Home
-

Seller's Agent in 2020
Lindsey Kaplan
@ Properties
(415) 215-0077
1 in this area
285 Total Sales
-

Seller Co-Listing Agent in 2020
Anne Kaplan
@ Properties
(847) 401-7904
129 Total Sales
-

Buyer's Agent in 2020
Connie Scott
@ Properties
(847) 533-7636
7 in this area
74 Total Sales
-

Seller's Agent in 2019
Stan Sorenson
RE/MAX Plaza
(847) 951-7505
40 Total Sales
Map
Source: Midwest Real Estate Data (MRED)
MLS Number: MRD10643022
APN: 14-21-301-046
- 792 Ravenswood Ct
- 820 Indigo Ct
- 930 Bristol Trail Rd
- 898 S Rand Rd
- 21742 N Ashley St
- 21725 N Ashley St
- 429 Grand Ave
- 1066 Partridge Ln
- 1135 Lexington Ln
- 20992 W Preserve Dr
- 21186 W Preserve Dr
- 21763 Deerpath Rd
- 150 Red Bridge Rd
- 370 Hobble Bush Dr
- 21704 N Pine Grove Ct
- 822 Woodbine Cir
- 818 Woodbine Cir
- 1100 Millbrook Dr
- 290 Knox Park Rd
- 1214 Eric Ln
