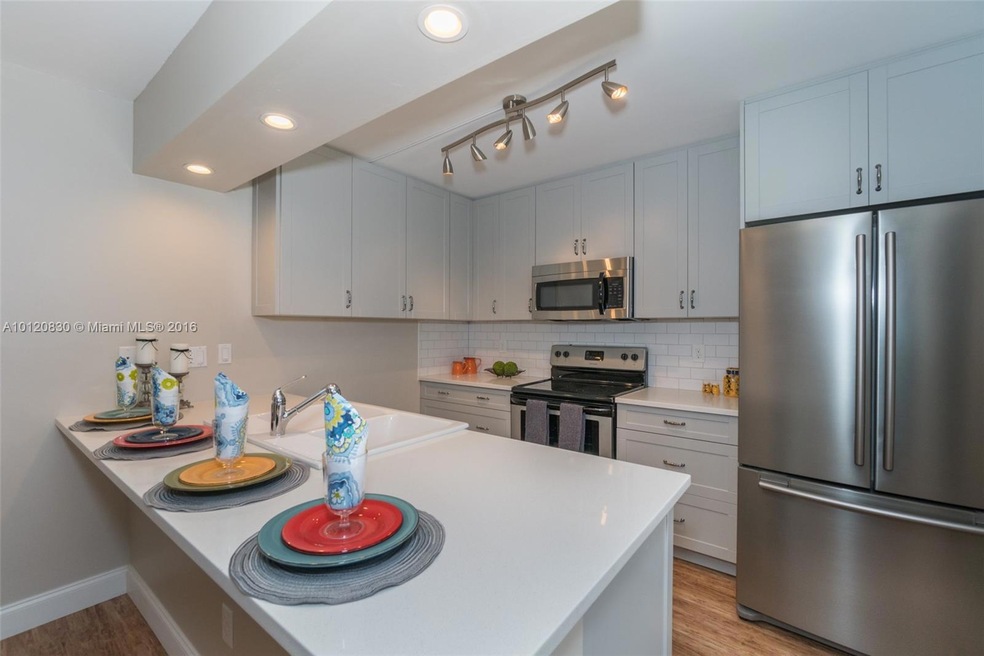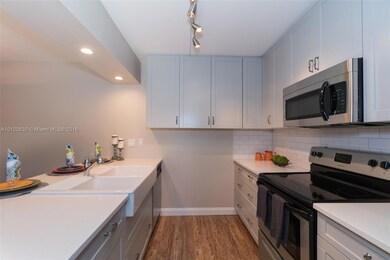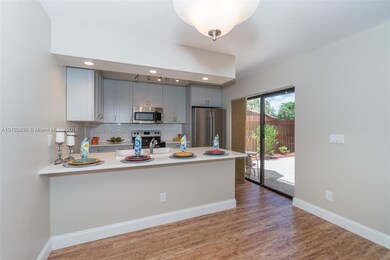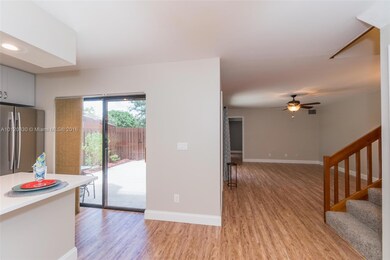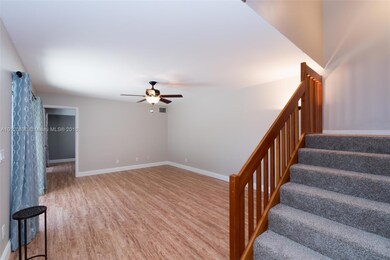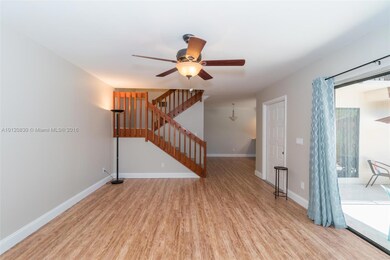
780 SW 119th Way Davie, FL 33325
Rexmere Village NeighborhoodHighlights
- Newly Remodeled
- Clubhouse
- Main Floor Bedroom
- Fox Trail Elementary School Rated A-
- Wood Flooring
- Tennis Court View
About This Home
As of October 2020Wow, updated kitchen, baths & floors! Brand new kitchen with quartz counter tops and SS appliances. Huge master bedroom with dual closets & sinks including huge walk-in closet. Smooth ceilings. Private - fenced courtyard & trellis for outdoor entertaining. Deluxe, front loading washer & dryer in unit. Ample guest parking nearby. Quiet neighborhood, community pool, tot lot, tennis, racquetball, basketball, bbq pavilion & more. Excellent schools! Close to highways. You really can't ask for anything more.
Townhouse Details
Home Type
- Townhome
Est. Annual Taxes
- $3,470
Year Built
- Built in 1983 | Newly Remodeled
Lot Details
- West Facing Home
- Privacy Fence
HOA Fees
- $264 Monthly HOA Fees
Home Design
- Concrete Block And Stucco Construction
Interior Spaces
- 1,489 Sq Ft Home
- 2-Story Property
- Ceiling Fan
- Wood Flooring
- Tennis Court Views
Kitchen
- Electric Range
- Microwave
- Dishwasher
Bedrooms and Bathrooms
- 3 Bedrooms
- Main Floor Bedroom
- Primary Bedroom Upstairs
- Split Bedroom Floorplan
- Walk-In Closet
- Dual Sinks
Laundry
- Dryer
- Washer
Parking
- 2 Car Parking Spaces
- Guest Parking
Outdoor Features
- Balcony
- Courtyard
Utilities
- Cooling Available
- Heating Available
Listing and Financial Details
- Assessor Parcel Number 504012390850
Community Details
Overview
- Village At Lake Pine Condos
Amenities
- Community Barbecue Grill
- Clubhouse
Recreation
- Tennis Courts
- Community Playground
- Community Pool
Pet Policy
- Breed Restrictions
Building Details
Security
- Security Service
Ownership History
Purchase Details
Home Financials for this Owner
Home Financials are based on the most recent Mortgage that was taken out on this home.Purchase Details
Home Financials for this Owner
Home Financials are based on the most recent Mortgage that was taken out on this home.Purchase Details
Home Financials for this Owner
Home Financials are based on the most recent Mortgage that was taken out on this home.Purchase Details
Map
Similar Homes in Davie, FL
Home Values in the Area
Average Home Value in this Area
Purchase History
| Date | Type | Sale Price | Title Company |
|---|---|---|---|
| Warranty Deed | $317,500 | Homepartners Title Svcs Llc | |
| Warranty Deed | $251,000 | Harlequin Title Corp | |
| Warranty Deed | $119,000 | Principle Title Ins Agency I | |
| Warranty Deed | $73,500 | -- |
Mortgage History
| Date | Status | Loan Amount | Loan Type |
|---|---|---|---|
| Open | $294,500 | New Conventional | |
| Previous Owner | $240,562 | FHA | |
| Previous Owner | $117,500 | Unknown | |
| Previous Owner | $117,161 | FHA |
Property History
| Date | Event | Price | Change | Sq Ft Price |
|---|---|---|---|---|
| 10/20/2020 10/20/20 | Sold | $317,500 | -2.3% | $192 / Sq Ft |
| 09/13/2020 09/13/20 | Pending | -- | -- | -- |
| 08/31/2020 08/31/20 | For Sale | $325,000 | +29.5% | $196 / Sq Ft |
| 09/16/2016 09/16/16 | Sold | $251,000 | -3.1% | $169 / Sq Ft |
| 08/04/2016 08/04/16 | Pending | -- | -- | -- |
| 07/27/2016 07/27/16 | For Sale | $259,000 | -- | $174 / Sq Ft |
Tax History
| Year | Tax Paid | Tax Assessment Tax Assessment Total Assessment is a certain percentage of the fair market value that is determined by local assessors to be the total taxable value of land and additions on the property. | Land | Improvement |
|---|---|---|---|---|
| 2025 | $6,022 | $317,800 | -- | -- |
| 2024 | $5,891 | $308,850 | -- | -- |
| 2023 | $5,891 | $299,860 | $0 | $0 |
| 2022 | $5,493 | $291,130 | $10,950 | $280,180 |
| 2021 | $5,577 | $253,090 | $28,750 | $224,340 |
| 2020 | $3,921 | $210,410 | $0 | $0 |
| 2019 | $3,758 | $205,680 | $0 | $0 |
| 2018 | $3,631 | $201,850 | $0 | $0 |
| 2017 | $3,556 | $197,700 | $0 | $0 |
| 2016 | $3,702 | $149,550 | $0 | $0 |
| 2015 | $3,470 | $135,960 | $0 | $0 |
| 2014 | $3,214 | $123,600 | $0 | $0 |
| 2013 | -- | $114,230 | $27,380 | $86,850 |
Source: MIAMI REALTORS® MLS
MLS Number: A10120830
APN: 50-40-12-39-0850
- 785 SW 120th Way Unit 785
- 853 SW 118th Terrace
- 12170 Village Place Unit 1
- 11941 Tara Dr
- 11852 SW 9th Ct
- 11920 SW 9th Manor
- 11951 SW 3rd St
- 11649 SW 10th St Unit 25/20-PL
- 12300 Rhino Oaks Dr
- 11811 SW 3rd St
- 1000 SW 116th Way Unit 22/20
- 11400 Tara Dr
- 12431 SW 5th St
- 11914 SW 12th Ct
- 12200 SW 2nd St
- 11867 SW 12th Place
- 11884 SW 12th Place
- 1301 SW 120th Way
- 979 SW 113th Way Unit 43/1-PL
- 1278 SW 117th Way
