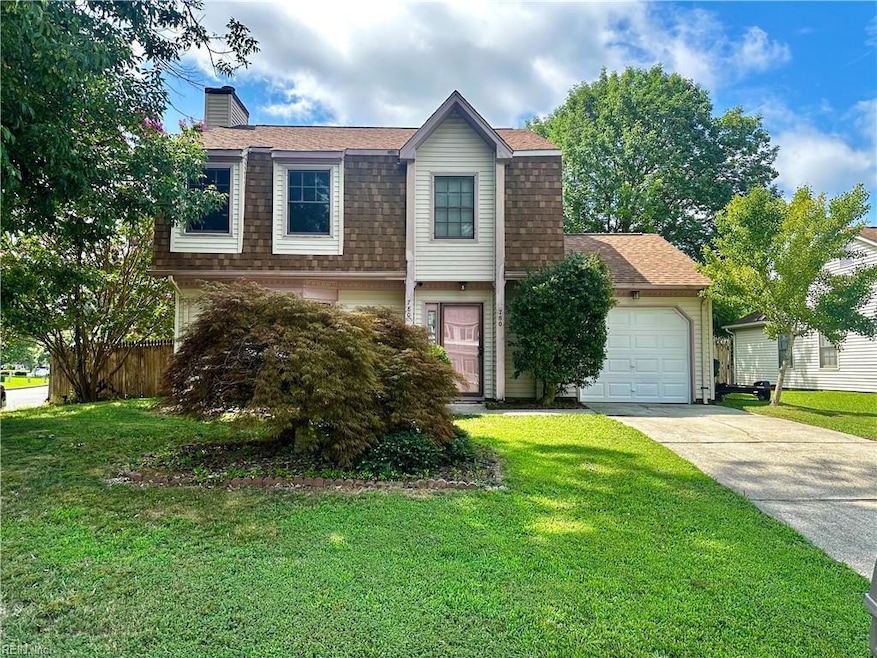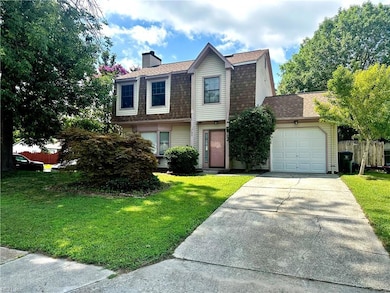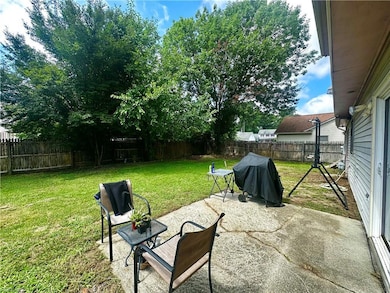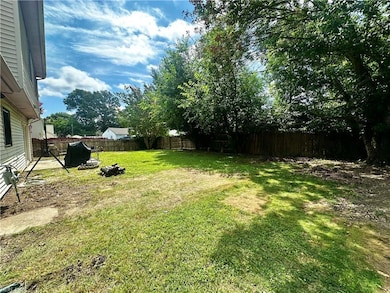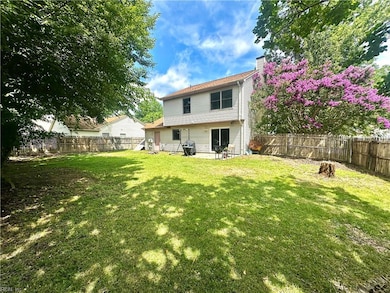
780 Terrace Dr Newport News, VA 23601
Ivy Farms NeighborhoodEstimated payment $1,947/month
Total Views
9,670
3
Beds
2.5
Baths
1,398
Sq Ft
$222
Price per Sq Ft
Highlights
- Traditional Architecture
- Corner Lot
- Utility Closet
- Attic
- No HOA
- Skylights
About This Home
Come check out this charming well maintained 3 bedroom, 2.5 bathroom home on a corner lot in Courtney Trace. The property features laminate wood floors downstairs, carpet upstairs, spacious kitchen, fenced backyard and a garage. Excellent location close to Langley AFB, Newport News Shipyard, Game's Farmers Market, shopping, restaurants, interstate and so much more!
Home Details
Home Type
- Single Family
Est. Annual Taxes
- $3,134
Year Built
- Built in 1990
Lot Details
- 6,534 Sq Ft Lot
- Wood Fence
- Back Yard Fenced
- Corner Lot
- Property is zoned R4
Home Design
- Traditional Architecture
- Slab Foundation
- Asphalt Shingled Roof
- Wood Siding
- Vinyl Siding
Interior Spaces
- 1,398 Sq Ft Home
- 2-Story Property
- Ceiling Fan
- Skylights
- Wood Burning Fireplace
- Utility Closet
- Scuttle Attic Hole
Kitchen
- Electric Range
- Microwave
- Dishwasher
Flooring
- Carpet
- Laminate
- Vinyl
Bedrooms and Bathrooms
- 3 Bedrooms
- En-Suite Primary Bedroom
Laundry
- Dryer
- Washer
Parking
- 1 Car Attached Garage
- Driveway
- On-Street Parking
Outdoor Features
- Patio
Schools
- Sedgefield Elementary School
- Huntington Middle School
- Warwick High School
Utilities
- Forced Air Heating and Cooling System
- Heating System Uses Natural Gas
- Gas Water Heater
- Cable TV Available
Community Details
- No Home Owners Association
- Courtney Trace Subdivision
Map
Create a Home Valuation Report for This Property
The Home Valuation Report is an in-depth analysis detailing your home's value as well as a comparison with similar homes in the area
Home Values in the Area
Average Home Value in this Area
Tax History
| Year | Tax Paid | Tax Assessment Tax Assessment Total Assessment is a certain percentage of the fair market value that is determined by local assessors to be the total taxable value of land and additions on the property. | Land | Improvement |
|---|---|---|---|---|
| 2024 | $3,212 | $272,200 | $71,500 | $200,700 |
| 2023 | $3,204 | $259,100 | $71,500 | $187,600 |
| 2022 | $2,967 | $235,000 | $71,500 | $163,500 |
| 2021 | $2,511 | $205,800 | $65,000 | $140,800 |
| 2020 | $2,514 | $194,000 | $65,000 | $129,000 |
| 2019 | $2,420 | $186,700 | $65,000 | $121,700 |
| 2018 | $2,325 | $180,900 | $65,000 | $115,900 |
| 2017 | $2,279 | $175,400 | $65,000 | $110,400 |
| 2016 | $2,275 | $175,400 | $65,000 | $110,400 |
| 2015 | $2,269 | $175,400 | $65,000 | $110,400 |
| 2014 | $1,929 | $175,400 | $65,000 | $110,400 |
Source: Public Records
Property History
| Date | Event | Price | Change | Sq Ft Price |
|---|---|---|---|---|
| 08/28/2025 08/28/25 | Price Changed | $310,000 | -1.6% | $222 / Sq Ft |
| 07/18/2025 07/18/25 | For Sale | $315,000 | 0.0% | $225 / Sq Ft |
| 02/16/2016 02/16/16 | Rented | $1,200 | 0.0% | -- |
| 02/16/2016 02/16/16 | Under Contract | -- | -- | -- |
| 01/05/2016 01/05/16 | For Rent | $1,200 | +10809.1% | -- |
| 11/30/2012 11/30/12 | Rented | $11 | -99.0% | -- |
| 11/30/2012 11/30/12 | Under Contract | -- | -- | -- |
| 11/09/2012 11/09/12 | For Rent | $1,100 | -- | -- |
Source: Real Estate Information Network (REIN)
Purchase History
| Date | Type | Sale Price | Title Company |
|---|---|---|---|
| Warranty Deed | $230,000 | Attorney | |
| Warranty Deed | $214,900 | -- | |
| Deed | $133,900 | -- |
Source: Public Records
Mortgage History
| Date | Status | Loan Amount | Loan Type |
|---|---|---|---|
| Open | $235,290 | New Conventional | |
| Previous Owner | $214,714 | VA | |
| Previous Owner | $219,520 | VA | |
| Previous Owner | $136,578 | VA |
Source: Public Records
Similar Homes in Newport News, VA
Source: Real Estate Information Network (REIN)
MLS Number: 10593586
APN: 233.00-04-38
Nearby Homes
- 740 Tanbark Dr
- 809 Terrace Dr
- 710 Mayland Dr
- 488 Harpersville Rd
- 104 Zenith Loop
- 691 Dresden Dr
- 207 Mayberry Ct
- 482 J William Ct
- 703 Terrace Dr
- 438 Harpersville Rd
- 89 Adams Dr
- 433 Lester Rd Unit 4
- 95 Kendall Dr
- 125 Woods Rd
- 3 Kaleigh Ct
- 122 Kendall Dr
- 89 Henry Clay Rd
- 19 Bird Ln
- 202 Upland Dr
- 21 Teakwood Dr
- 225 Mayberry Ct
- 761-1A Adams Dr
- 1400 Summitt Ln
- 642 Dresden Dr Unit P
- 621 Adams Dr
- 431 Lester Rd Unit 9
- 11112 Mintwood Place
- 556 Almond Dr
- 15 Bedford Rd
- 11 Greenwood Rd
- 628 Leonard Ln
- 11323 Winston Place
- 1252 Gatewood Rd Unit 7
- 631 Willow Dr
- 11054 Warwick Blvd
- 19 Port Landing
- 819 Forrest Dr
- 495 Nelson Dr
- 20 Ridge Wood Dr
- 828 Forrest Dr
