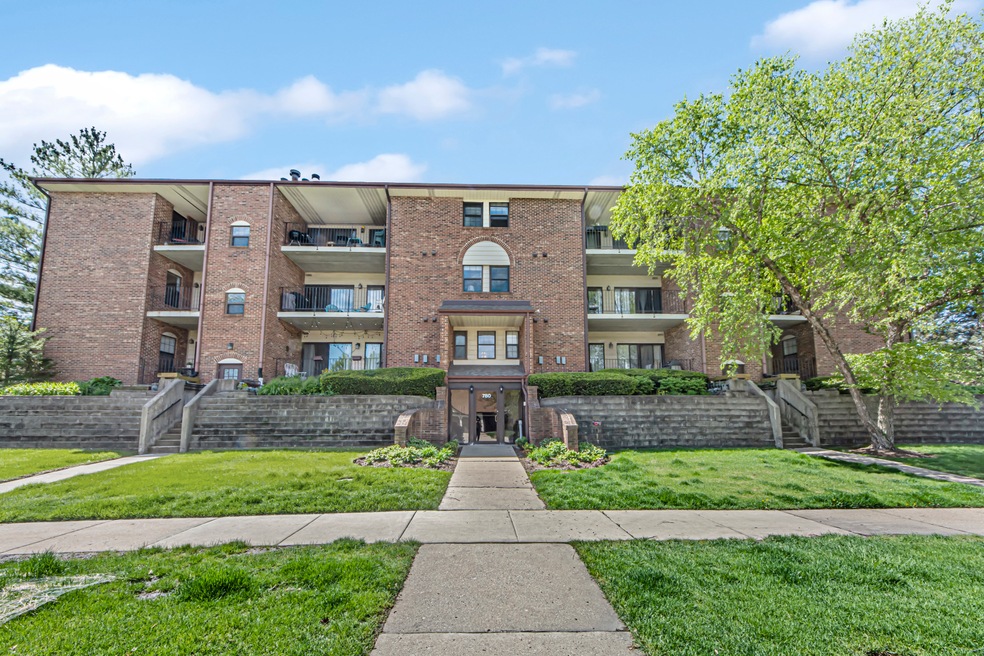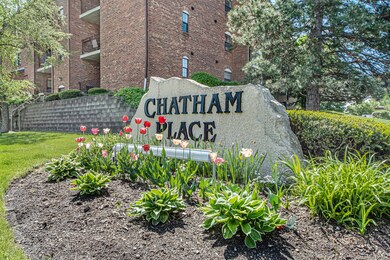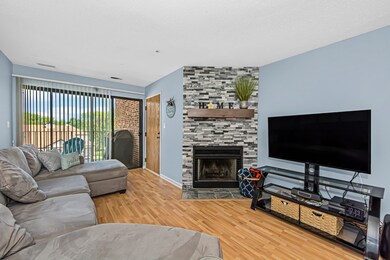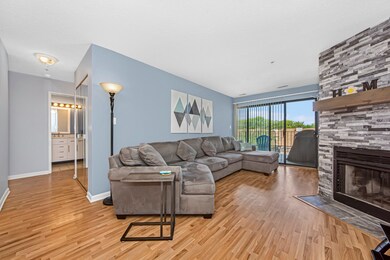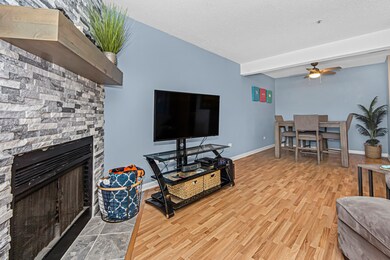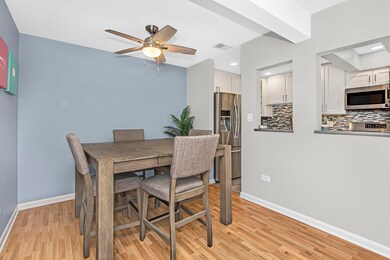
780 Weidner Rd Unit 203 Buffalo Grove, IL 60089
South Buffalo Grove NeighborhoodHighlights
- Lock-and-Leave Community
- Granite Countertops
- Balcony
- Buffalo Grove High School Rated A+
- Stainless Steel Appliances
- 4-minute walk to Lions Park
About This Home
As of June 2024Incredibly charming 2nd floor condo in desirable Chatham Place with elevator and underground, heated parking! Enjoy lounging in front of the cozy wood-burning fireplace in the spacious living/dining room combo with wood laminate floors and sliding door out to a large, covered balcony. The kitchen was updated in 2017 with soft-close cabinetry, quartz countertops, tile backsplash, stainless steel appliances and large format ceramic flooring. Convenient in-unit laundry with a newer stackable washer and dryer (2020). Large primary bedroom with walk-in closet and shared bath w/ new vanity. Additional bedroom or office/study with secondary sliding door to balcony. Heated garage includes storage area. Have a pet? Use the convenient interior exit down the stairs to ground level. Located in the heart of Buffalo Grove, close to restaurants, schools, parks, and shopping! Only 5 minutes to I-94 and Metra! 15 minutes to Woodfield & O'Hare!
Last Agent to Sell the Property
Jameson Sotheby's International Realty License #475123038 Listed on: 05/16/2024

Property Details
Home Type
- Condominium
Est. Annual Taxes
- $3,079
Year Built
- Built in 1988 | Remodeled in 2018
HOA Fees
- $369 Monthly HOA Fees
Parking
- 1 Car Attached Garage
- Garage Door Opener
- Driveway
- Parking Included in Price
Home Design
- Brick Exterior Construction
- Asphalt Roof
- Concrete Perimeter Foundation
Interior Spaces
- 1,000 Sq Ft Home
- 3-Story Property
- Ceiling Fan
- Fireplace With Gas Starter
- Double Pane Windows
- Insulated Windows
- Blinds
- Window Screens
- Living Room with Fireplace
- Combination Dining and Living Room
- Storage
- Laminate Flooring
- Intercom
Kitchen
- Gas Cooktop
- Microwave
- Dishwasher
- Stainless Steel Appliances
- Granite Countertops
Bedrooms and Bathrooms
- 2 Bedrooms
- 2 Potential Bedrooms
- Mirrored Closets Doors
- 1 Full Bathroom
Laundry
- Laundry in unit
- Dryer
- Washer
Schools
- Joyce Kilmer Elementary School
- Cooper Middle School
- Buffalo Grove High School
Utilities
- Forced Air Heating and Cooling System
- Heating System Uses Natural Gas
- Underground Utilities
- 100 Amp Service
- Lake Michigan Water
- Gas Water Heater
Additional Features
- Balcony
- Property is near a bus stop
Listing and Financial Details
- Homeowner Tax Exemptions
Community Details
Overview
- Association fees include water, parking, insurance, exterior maintenance, scavenger, snow removal
- 24 Units
- Amanda Hoff Association, Phone Number (312) 379-0400
- Chatham Subdivision
- Property managed by Fourth Group
- Lock-and-Leave Community
Amenities
- Community Storage Space
- Elevator
Pet Policy
- Pets up to 99 lbs
- Dogs and Cats Allowed
Security
- Resident Manager or Management On Site
- Carbon Monoxide Detectors
Ownership History
Purchase Details
Home Financials for this Owner
Home Financials are based on the most recent Mortgage that was taken out on this home.Purchase Details
Home Financials for this Owner
Home Financials are based on the most recent Mortgage that was taken out on this home.Purchase Details
Home Financials for this Owner
Home Financials are based on the most recent Mortgage that was taken out on this home.Purchase Details
Home Financials for this Owner
Home Financials are based on the most recent Mortgage that was taken out on this home.Purchase Details
Home Financials for this Owner
Home Financials are based on the most recent Mortgage that was taken out on this home.Similar Homes in the area
Home Values in the Area
Average Home Value in this Area
Purchase History
| Date | Type | Sale Price | Title Company |
|---|---|---|---|
| Warranty Deed | $205,000 | None Listed On Document | |
| Warranty Deed | $135,000 | Attorney | |
| Warranty Deed | $166,000 | Multiple | |
| Warranty Deed | $144,000 | -- | |
| Joint Tenancy Deed | $87,000 | -- |
Mortgage History
| Date | Status | Loan Amount | Loan Type |
|---|---|---|---|
| Open | $164,000 | New Conventional | |
| Previous Owner | $105,000 | New Conventional | |
| Previous Owner | $108,000 | New Conventional | |
| Previous Owner | $132,800 | Purchase Money Mortgage | |
| Previous Owner | $151,000 | Unknown | |
| Previous Owner | $152,000 | Unknown | |
| Previous Owner | $138,000 | Unknown | |
| Previous Owner | $136,800 | No Value Available | |
| Previous Owner | $81,000 | Unknown | |
| Previous Owner | $83,600 | VA | |
| Closed | $24,900 | No Value Available |
Property History
| Date | Event | Price | Change | Sq Ft Price |
|---|---|---|---|---|
| 06/17/2024 06/17/24 | Sold | $205,000 | +5.1% | $205 / Sq Ft |
| 05/20/2024 05/20/24 | Pending | -- | -- | -- |
| 05/13/2024 05/13/24 | For Sale | $195,000 | -- | $195 / Sq Ft |
Tax History Compared to Growth
Tax History
| Year | Tax Paid | Tax Assessment Tax Assessment Total Assessment is a certain percentage of the fair market value that is determined by local assessors to be the total taxable value of land and additions on the property. | Land | Improvement |
|---|---|---|---|---|
| 2024 | $3,079 | $13,422 | $603 | $12,819 |
| 2023 | $3,079 | $13,422 | $603 | $12,819 |
| 2022 | $3,079 | $13,422 | $603 | $12,819 |
| 2021 | $3,020 | $11,879 | $133 | $11,746 |
| 2020 | $3,018 | $11,879 | $133 | $11,746 |
| 2019 | $3,014 | $13,165 | $133 | $13,032 |
| 2018 | $2,323 | $10,182 | $117 | $10,065 |
| 2017 | $2,301 | $10,182 | $117 | $10,065 |
| 2016 | $2,414 | $10,182 | $117 | $10,065 |
| 2015 | $2,496 | $9,969 | $284 | $9,685 |
| 2014 | $2,473 | $9,969 | $284 | $9,685 |
| 2013 | $2,267 | $9,969 | $284 | $9,685 |
Agents Affiliated with this Home
-
Michael Kurowski

Seller's Agent in 2024
Michael Kurowski
Jameson Sotheby's International Realty
(847) 804-7350
1 in this area
44 Total Sales
-
Anna Yanovskaya Addante

Buyer's Agent in 2024
Anna Yanovskaya Addante
Real Estate Solutions LLC
(224) 730-5555
2 in this area
38 Total Sales
Map
Source: Midwest Real Estate Data (MRED)
MLS Number: 12054100
APN: 03-05-303-023-1084
- 740 Weidner Rd Unit 206
- 860 Weidner Rd Unit 403
- 671 Hapsfield Ln Unit 304
- 5 Forestway Ct
- 631 Hapsfield Ln Unit 306
- 1087 Miller Ln Unit 205
- 389 Weidner Rd
- 16 E Heritage Ct
- 15 Greenwood Ct S
- 899 Bernard Dr
- 3221 N Heritage Ln
- 3350 N Carriageway Dr Unit 217
- 3350 N Carriageway Dr Unit 114
- 931 Bernard Dr
- 725 Grove Dr Unit 209
- 705 Grove Dr Unit 101
- 3243 N Heritage Ln
- 889 Thornton Ln
- 3300 N Carriageway Dr Unit 209
- 3300 N Carriageway Dr Unit 320
