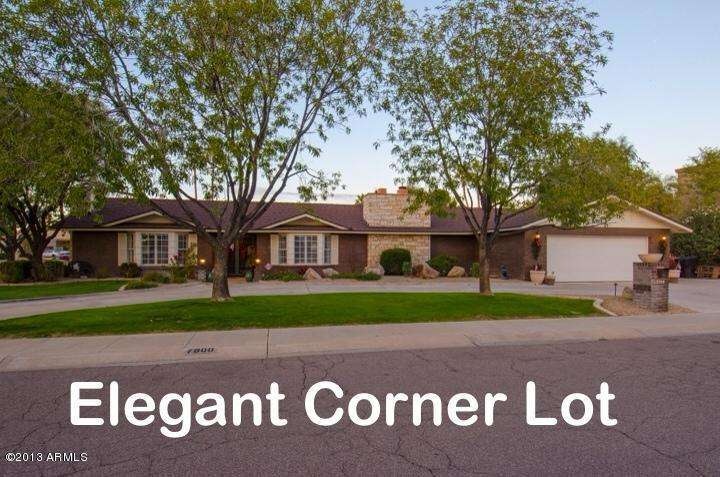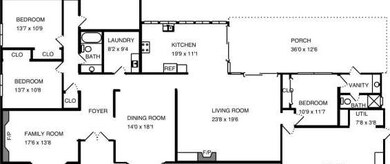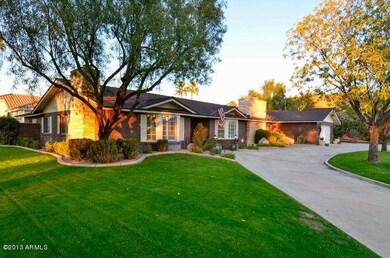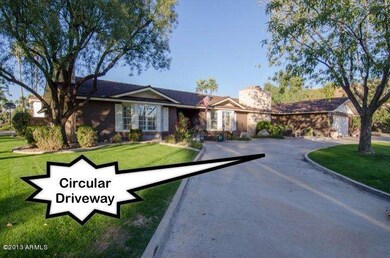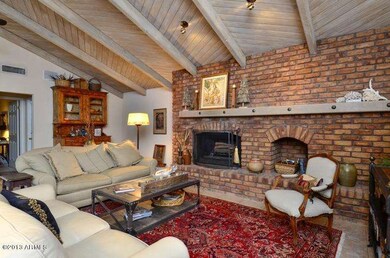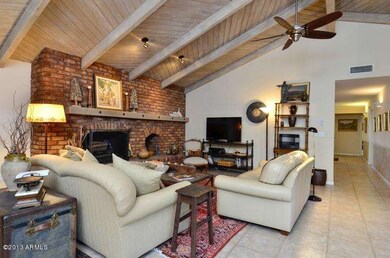
7800 E Charter Oak Rd Scottsdale, AZ 85260
Estimated Value: $1,479,326
Highlights
- Private Pool
- Family Room with Fireplace
- Corner Lot
- Sonoran Sky Elementary School Rated A
- Vaulted Ceiling
- Private Yard
About This Home
As of May 2014As you enter the circular driveway you will be relaxed by the lush green landscaping and the elegant home that sits on this corner lot. Neutral colors await you inside with roomy bedrooms, fireplaces, wood shutters which exude comfort and luxury. Kitchen opens to the family room as well as the backyard for todays entertaining in an open layout. With the glass doors open and the natural wood ceiling extending from inside to out there is the feel that the house and the expansive patio are one. A highend steel roof was recently added to capture the look of a shake roof with the quality and dependability of steel and don't miss the custom gate. Buenavante is the perfect combination of luxurious Scottsdale living without an HOA. Minutes from the 101, Kierland, Scottsdale Quarter and much more
Last Agent to Sell the Property
RE/MAX Excalibur License #SA502994000 Listed on: 12/11/2013

Home Details
Home Type
- Single Family
Est. Annual Taxes
- $3,396
Year Built
- Built in 1983
Lot Details
- 0.3 Acre Lot
- Block Wall Fence
- Corner Lot
- Front and Back Yard Sprinklers
- Sprinklers on Timer
- Private Yard
- Grass Covered Lot
Parking
- 2 Car Direct Access Garage
- 6 Open Parking Spaces
- Garage Door Opener
- Circular Driveway
Home Design
- Brick Exterior Construction
- Wood Frame Construction
- Metal Roof
Interior Spaces
- 2,859 Sq Ft Home
- 1-Story Property
- Vaulted Ceiling
- Ceiling Fan
- Double Pane Windows
- Solar Screens
- Family Room with Fireplace
- 2 Fireplaces
- Living Room with Fireplace
- Security System Leased
Kitchen
- Eat-In Kitchen
- Built-In Microwave
Flooring
- Carpet
- Tile
Bedrooms and Bathrooms
- 4 Bedrooms
- Primary Bathroom is a Full Bathroom
- 3 Bathrooms
- Dual Vanity Sinks in Primary Bathroom
- Bidet
- Bathtub With Separate Shower Stall
Accessible Home Design
- Grab Bar In Bathroom
- No Interior Steps
- Raised Toilet
Pool
- Private Pool
- Pool Pump
Outdoor Features
- Covered patio or porch
Schools
- Sonoran Sky Elementary School - Scottsdale
- Desert Shadows Elementary Middle School
- Horizon High School
Utilities
- Refrigerated Cooling System
- Heating Available
- High Speed Internet
- Cable TV Available
Community Details
- No Home Owners Association
- Association fees include no fees
- Buenavante Subdivision
Listing and Financial Details
- Tax Lot 80
- Assessor Parcel Number 175-09-139
Ownership History
Purchase Details
Purchase Details
Home Financials for this Owner
Home Financials are based on the most recent Mortgage that was taken out on this home.Purchase Details
Home Financials for this Owner
Home Financials are based on the most recent Mortgage that was taken out on this home.Purchase Details
Home Financials for this Owner
Home Financials are based on the most recent Mortgage that was taken out on this home.Purchase Details
Home Financials for this Owner
Home Financials are based on the most recent Mortgage that was taken out on this home.Purchase Details
Home Financials for this Owner
Home Financials are based on the most recent Mortgage that was taken out on this home.Purchase Details
Purchase Details
Home Financials for this Owner
Home Financials are based on the most recent Mortgage that was taken out on this home.Purchase Details
Home Financials for this Owner
Home Financials are based on the most recent Mortgage that was taken out on this home.Similar Homes in Scottsdale, AZ
Home Values in the Area
Average Home Value in this Area
Purchase History
| Date | Buyer | Sale Price | Title Company |
|---|---|---|---|
| Mccl Family Trust | -- | None Listed On Document | |
| Schwarzkopf Martin P | -- | Chicago Title Agency | |
| Schwarzkopf Martin | $610,000 | Nextitle | |
| Allen Mary Ann | -- | Old Republic Title Agency | |
| Allen Mary Ann | -- | Old Republic Title Agency | |
| Allen Mary Ann | -- | Great American Title Agency | |
| Allen Mary Ann | -- | Great American Title Agency | |
| Allen Mary Ann | -- | Fidelity National Title | |
| Allen Mary Ann | -- | None Available | |
| Allen Mary Ann | $404,900 | Transnation Title Insurance | |
| Carrante John M | $247,500 | Arizona Title Agency Inc |
Mortgage History
| Date | Status | Borrower | Loan Amount |
|---|---|---|---|
| Previous Owner | Schwarzkopf Martin | $548,000 | |
| Previous Owner | Schwarzkopf Martin P | $465,000 | |
| Previous Owner | Schwarzkopf Martin P | $335,000 | |
| Previous Owner | Schwarzkopf Martin P | $310,000 | |
| Previous Owner | Schwarzkopf Martin | $150,000 | |
| Previous Owner | Allen Mary Ann | $265,000 | |
| Previous Owner | Allen Mary Ann | $275,500 | |
| Previous Owner | Allen Mary Ann | $270,000 | |
| Previous Owner | Allen Mary Ann | $75,000 | |
| Previous Owner | Allen Mary Ann | $270,000 | |
| Previous Owner | Carrante John M | $185,625 |
Property History
| Date | Event | Price | Change | Sq Ft Price |
|---|---|---|---|---|
| 05/14/2014 05/14/14 | Sold | $610,000 | -1.5% | $213 / Sq Ft |
| 03/12/2014 03/12/14 | Price Changed | $619,000 | -1.6% | $217 / Sq Ft |
| 12/11/2013 12/11/13 | For Sale | $629,000 | -- | $220 / Sq Ft |
Tax History Compared to Growth
Tax History
| Year | Tax Paid | Tax Assessment Tax Assessment Total Assessment is a certain percentage of the fair market value that is determined by local assessors to be the total taxable value of land and additions on the property. | Land | Improvement |
|---|---|---|---|---|
| 2025 | $4,544 | $57,861 | -- | -- |
| 2024 | $4,465 | $55,105 | -- | -- |
| 2023 | $4,465 | $77,300 | $15,460 | $61,840 |
| 2022 | $4,395 | $61,070 | $12,210 | $48,860 |
| 2021 | $4,486 | $55,470 | $11,090 | $44,380 |
| 2020 | $4,344 | $52,020 | $10,400 | $41,620 |
| 2019 | $4,382 | $49,820 | $9,960 | $39,860 |
| 2018 | $4,245 | $46,130 | $9,220 | $36,910 |
| 2017 | $4,033 | $45,460 | $9,090 | $36,370 |
| 2016 | $3,983 | $42,760 | $8,550 | $34,210 |
| 2015 | $3,768 | $39,560 | $7,910 | $31,650 |
Agents Affiliated with this Home
-
Kevin Weil

Seller's Agent in 2014
Kevin Weil
RE/MAX
(602) 793-7492
146 Total Sales
-
Sherri Williams

Buyer's Agent in 2014
Sherri Williams
HomeSmart
(602) 622-7209
25 Total Sales
Map
Source: Arizona Regional Multiple Listing Service (ARMLS)
MLS Number: 5041308
APN: 175-09-139
- 12537 N 76th Place
- 12528 N 78th St
- 7667 E Cactus Rd
- 7620 E Paradise Dr
- 12210 N 76th Place
- 12448 N 76th St
- 11823 N 76th Way
- 12776 N 78th St
- 7624 E Larkspur Dr
- 11801 N Sundown Dr
- 12028 N 80th Place
- 7676 E El Rancho Dr
- 7640 E Poinsettia Dr
- 7510 E Larkspur Dr
- 12646 N 80th Place
- 7901 E Sweetwater Ave
- 7508 E Aster Dr
- 7834 E Sweetwater Ave
- 11977 N 81st St
- 11649 N Miller Rd
- 7800 E Charter Oak Rd
- 12223 N 78th St
- 7748 E Charter Oak Rd
- 12291 N 78th St
- 7801 E Charter Oak Rd
- 7811 E Charter Oak Rd
- 7742 E Charter Oak Rd
- 12256 N 78th St
- 12250 N 78th Place
- 12357 N 78th St
- 7741 E Charter Oak Rd
- 12310 N 78th St
- 7736 E Charter Oak Rd
- 12425 N 78th St
- 7821 E Charter Oak Rd
- 12366 N 78th St
- 12485 N 76th Place
- 7730 E Charter Oak Rd
- 7731 E Charter Oak Rd
- 12491 N 78th St
