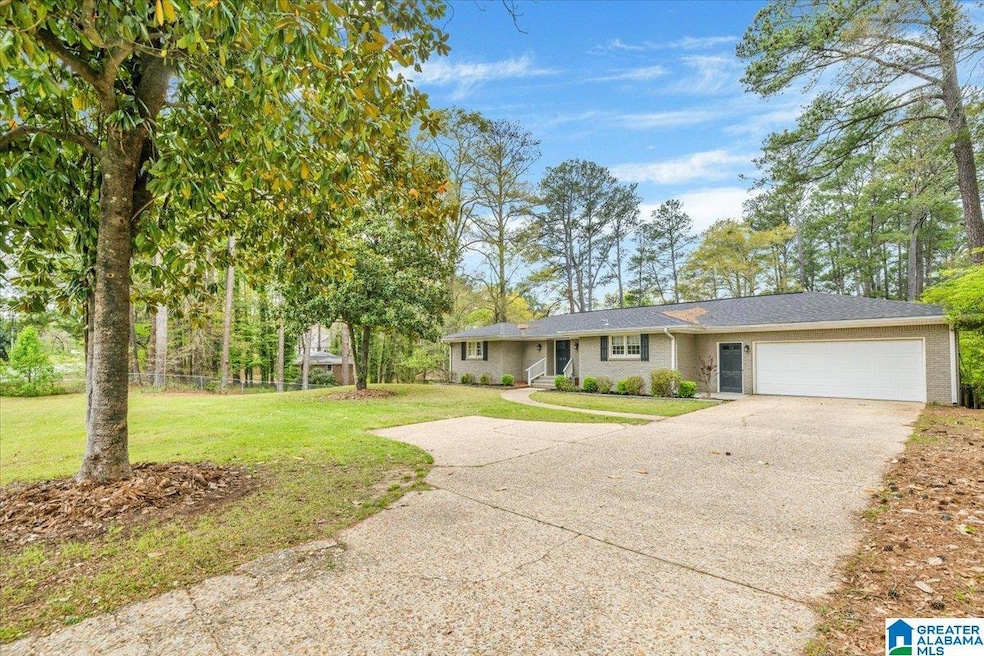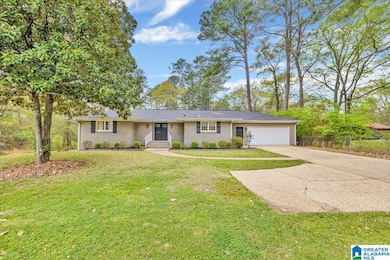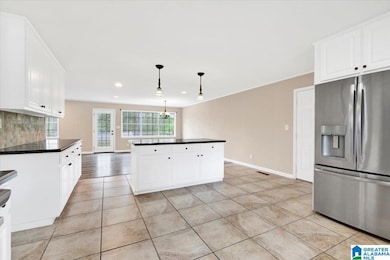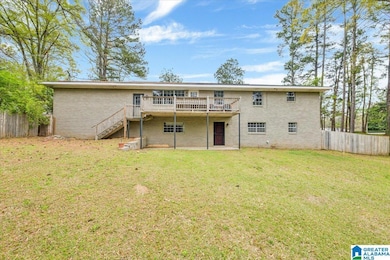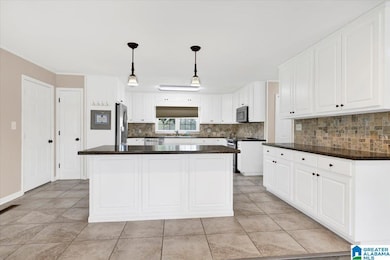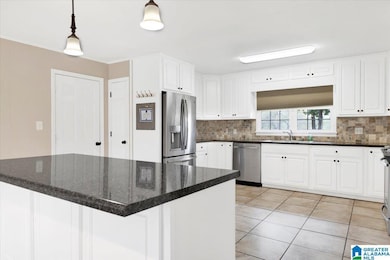
7800 Highway 69 N Northport, AL 35473
Highlights
- Safe Room
- Stone Countertops
- Covered patio or porch
- Deck
- Den with Fireplace
- 2 Car Attached Garage
About This Home
As of March 2025Over two acres*****AMAZING LOCATION****massive frontage***** 5 bedrooms, 2.5 baths******updates****new carpet in basement****workshop in garage****lots of parking for a trailer or RV****newer roof**** all new applicances***** home warranty
Last Buyer's Agent
MLS Non-member Company
Birmingham Non-Member Office
Home Details
Home Type
- Single Family
Est. Annual Taxes
- $1,147
Year Built
- Built in 1970
Lot Details
- 2.5 Acre Lot
Parking
- 2 Car Attached Garage
- Front Facing Garage
Home Design
- Four Sided Brick Exterior Elevation
Interior Spaces
- 1-Story Property
- Smooth Ceilings
- Wood Burning Fireplace
- Brick Fireplace
- Den with Fireplace
- Safe Room
Kitchen
- Electric Cooktop
- Stone Countertops
Flooring
- Carpet
- Vinyl
Bedrooms and Bathrooms
- 5 Bedrooms
- Bathtub and Shower Combination in Primary Bathroom
Laundry
- Laundry Room
- Sink Near Laundry
- Electric Dryer Hookup
Finished Basement
- Basement Fills Entire Space Under The House
- Bedroom in Basement
- Laundry in Basement
- Natural lighting in basement
Outdoor Features
- Deck
- Covered patio or porch
Schools
- Huntington Elementary School
- Davis-Emerson Middle School
- Tuscaloosa County High School
Utilities
- Central Heating and Cooling System
- Gas Water Heater
- Septic Tank
Listing and Financial Details
- Visit Down Payment Resource Website
- Assessor Parcel Number 20-08-27-3-002-007.000
Ownership History
Purchase Details
Home Financials for this Owner
Home Financials are based on the most recent Mortgage that was taken out on this home.Purchase Details
Home Financials for this Owner
Home Financials are based on the most recent Mortgage that was taken out on this home.Purchase Details
Home Financials for this Owner
Home Financials are based on the most recent Mortgage that was taken out on this home.Purchase Details
Map
Similar Homes in Northport, AL
Home Values in the Area
Average Home Value in this Area
Purchase History
| Date | Type | Sale Price | Title Company |
|---|---|---|---|
| Warranty Deed | $340,000 | None Listed On Document | |
| Warranty Deed | $340,000 | None Listed On Document | |
| Warranty Deed | $216,000 | -- | |
| Warranty Deed | $116,500 | -- | |
| Foreclosure Deed | $141,842 | -- |
Mortgage History
| Date | Status | Loan Amount | Loan Type |
|---|---|---|---|
| Open | $289,987 | FHA | |
| Closed | $289,987 | FHA | |
| Previous Owner | $212,087 | FHA | |
| Previous Owner | $186,322 | No Value Available | |
| Previous Owner | $169,903 | No Value Available | |
| Previous Owner | $35,000 | No Value Available |
Property History
| Date | Event | Price | Change | Sq Ft Price |
|---|---|---|---|---|
| 03/03/2025 03/03/25 | Sold | $340,000 | -9.3% | $123 / Sq Ft |
| 01/27/2025 01/27/25 | Pending | -- | -- | -- |
| 01/16/2025 01/16/25 | Price Changed | $375,000 | -0.8% | $136 / Sq Ft |
| 01/05/2025 01/05/25 | Price Changed | $377,970 | 0.0% | $137 / Sq Ft |
| 12/26/2024 12/26/24 | Price Changed | $377,980 | 0.0% | $137 / Sq Ft |
| 12/20/2024 12/20/24 | Price Changed | $378,000 | -0.5% | $137 / Sq Ft |
| 12/13/2024 12/13/24 | For Sale | $380,000 | +75.9% | $138 / Sq Ft |
| 02/19/2018 02/19/18 | Sold | $216,000 | -18.5% | $78 / Sq Ft |
| 01/20/2018 01/20/18 | Pending | -- | -- | -- |
| 08/22/2017 08/22/17 | For Sale | $264,900 | +127.4% | $96 / Sq Ft |
| 03/10/2017 03/10/17 | Sold | $116,500 | -27.2% | $84 / Sq Ft |
| 02/08/2017 02/08/17 | Pending | -- | -- | -- |
| 08/16/2016 08/16/16 | For Sale | $160,000 | -- | $116 / Sq Ft |
Tax History
| Year | Tax Paid | Tax Assessment Tax Assessment Total Assessment is a certain percentage of the fair market value that is determined by local assessors to be the total taxable value of land and additions on the property. | Land | Improvement |
|---|---|---|---|---|
| 2024 | $1,147 | $65,980 | $5,400 | $60,580 |
| 2023 | $1,147 | $62,820 | $5,400 | $57,420 |
| 2022 | $921 | $53,780 | $5,400 | $48,380 |
| 2021 | $854 | $50,140 | $5,400 | $44,740 |
| 2020 | $737 | $43,820 | $5,400 | $38,420 |
| 2019 | $633 | $38,220 | $5,400 | $32,820 |
| 2018 | $1,196 | $38,220 | $5,400 | $32,820 |
| 2017 | $1,068 | $0 | $0 | $0 |
| 2016 | $516 | $0 | $0 | $0 |
| 2015 | $530 | $0 | $0 | $0 |
| 2014 | -- | $32,620 | $5,400 | $27,220 |
Source: Greater Alabama MLS
MLS Number: 21404926
APN: 20-08-27-3-002-007.000
- 8485 Charlie Shirley Rd
- 6905 Clements Foley Rd
- 514 60th Ct
- 0 Flatwoods Rd Unit 21412474
- 0 Flatwoods Rd Unit 167157
- 0 Union Chapel Rd Unit 163865
- 5706 Golden Pond Ave
- 8709 Meadowlake Dr
- 0 Tom Taylor Rd Unit 102837
- 1201 56th Ct
- 7665 Baptist Campground Rd
- 3120 Wisteria Ln
- 5205 Dove Creek Ave
- 5222 Northwood Lake Dr E
- 5190 Northcrest Dr
- 4900 Leland Dr
- 5804 Northwood Lake Dr E
- 00 Northwood Lake Dr E
- 2109 Fountain Way
- 4800 Emerald Bay Dr
