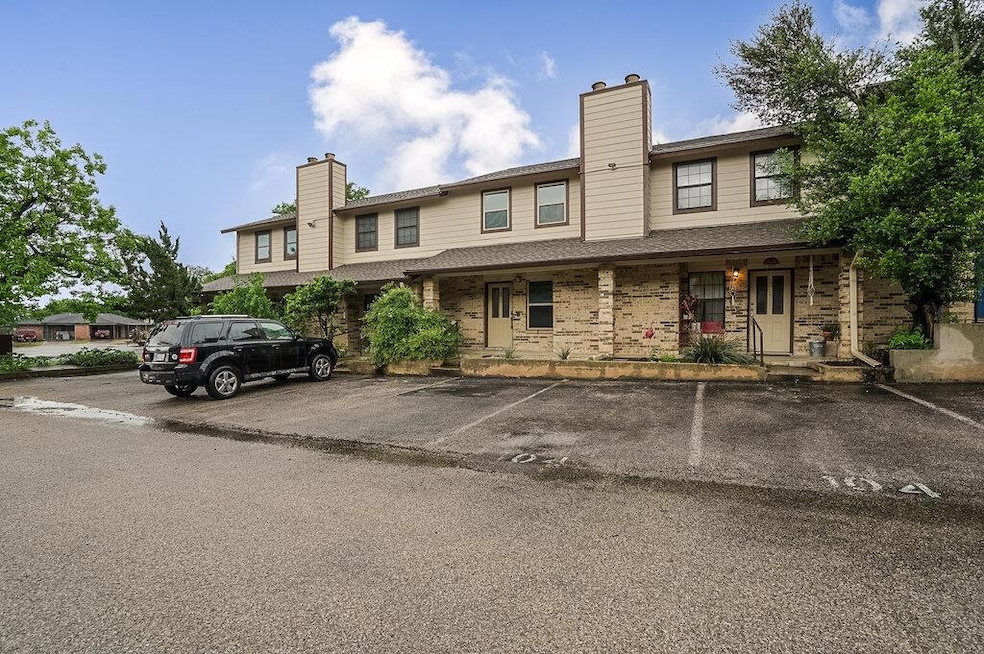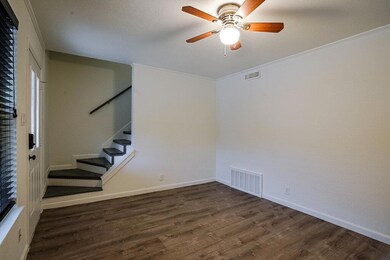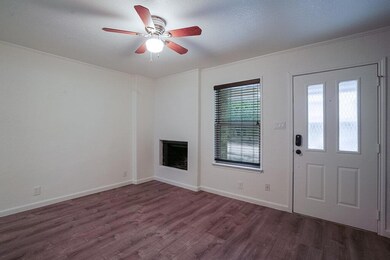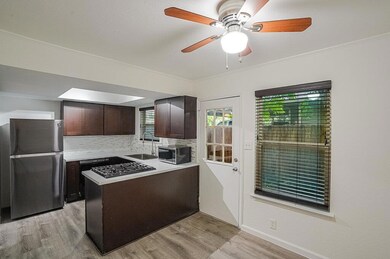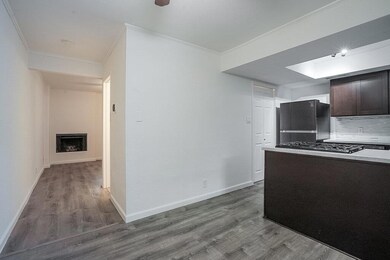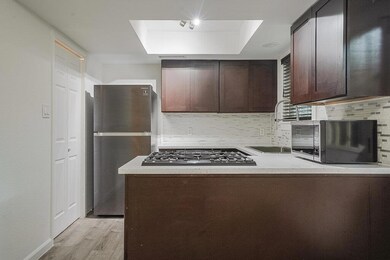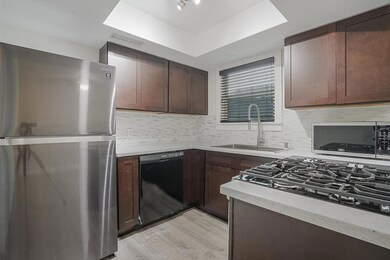7800 Northcrest Blvd Unit 103 Austin, TX 78752
Highland NeighborhoodHighlights
- Community Pool
- Eat-In Kitchen
- Forced Air Heating and Cooling System
- Enclosed patio or porch
- Crown Molding
- Ceiling Fan
About This Home
Introducing 7800 Northcrest Blvd Unit #103, a charming 2-bedroom, 1.5-bathroom home located in the heart of Austin, TX. This cozy abode boasts modern amenities such as ceiling fans and stainless steel appliances, perfect for those who appreciate a touch of luxury in their living space. With dual closets providing ample storage space, this home offers both style and functionality. This unit also includes full access to the community pool! Don't miss the opportunity to make this inviting property your own in the vibrant city of Austin.
Listing Agent
Stetson Property Management Brokerage Phone: (512) 670-8269 License #0597044
Condo Details
Home Type
- Condominium
Est. Annual Taxes
- $4,103
Year Built
- Built in 1982
Home Design
- Brick Exterior Construction
- Slab Foundation
- Composition Roof
Interior Spaces
- 917 Sq Ft Home
- 1.5-Story Property
- Crown Molding
- Ceiling Fan
- Wood Burning Fireplace
- Living Room with Fireplace
- Laminate Flooring
Kitchen
- Eat-In Kitchen
- Gas Range
- Dishwasher
- Disposal
Bedrooms and Bathrooms
- 2 Bedrooms
Home Security
Parking
- 1 Parking Space
- Open Parking
Schools
- Brown Elementary School
- Webb Middle School
- Navarro Early College High School
Utilities
- Forced Air Heating and Cooling System
- Heating System Uses Natural Gas
- ENERGY STAR Qualified Water Heater
- Phone Available
- Cable TV Available
Additional Features
- Enclosed patio or porch
- North Facing Home
Listing and Financial Details
- Security Deposit $1,645
- Tenant pays for all utilities
- 12 Month Lease Term
- $75 Application Fee
- Assessor Parcel Number 02331305220013
- Tax Block A
Community Details
Overview
- Property has a Home Owners Association
- Holiday Square Condo Amd Subdivision
- Property managed by Stetson PM
Recreation
- Community Pool
Pet Policy
- Pet Deposit $500
- Dogs and Cats Allowed
- Breed Restrictions
Additional Features
- Common Area
- Fire and Smoke Detector
Map
Source: Unlock MLS (Austin Board of REALTORS®)
MLS Number: 7750158
APN: 235307
- 7703 Northcrest Blvd
- 7706 Delafield Ln
- 7607 Creston Ln
- 7516 Northcrest Blvd Unit B
- 7516 Northcrest Blvd Unit A
- 7520 Delafield Ln
- 7603 Creston Ln Unit 2
- 7635 Guadalupe St Unit 102
- 7635 Guadalupe St Unit 103
- 201 Cinderella Dr
- 407 Delmar Ave Unit A
- 106 E Lola Dr
- 106 W Croslin St Unit B
- 313 Blackson Ave Unit B
- 313 Blackson Ave Unit A
- 107 W Croslin St
- 105 W Croslin St
- 300 E Croslin St Unit 114
- 300 E Croslin St Unit 111
- 300 E Croslin St Unit 113
