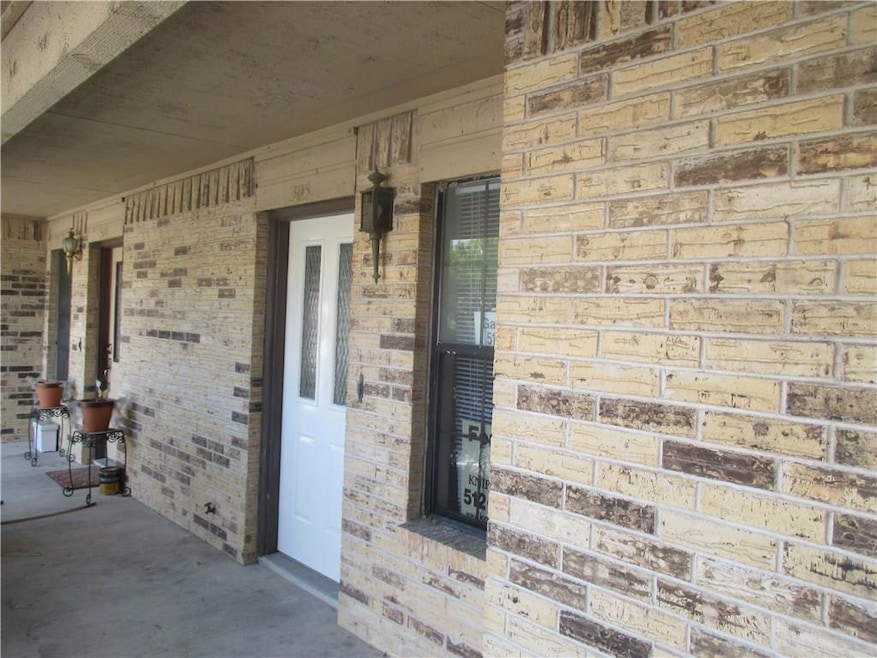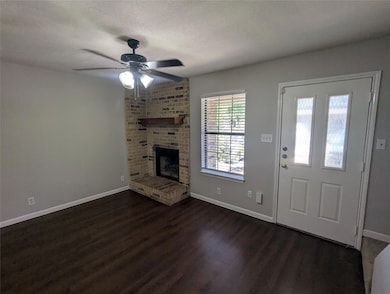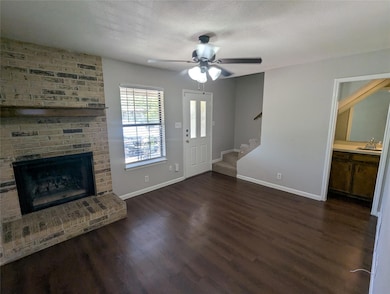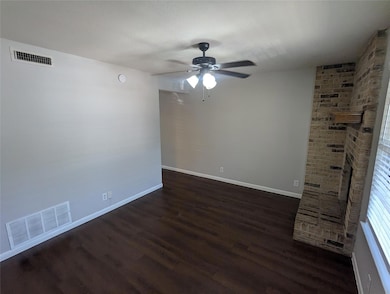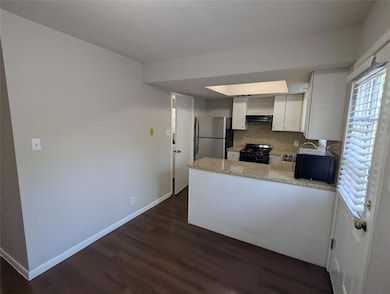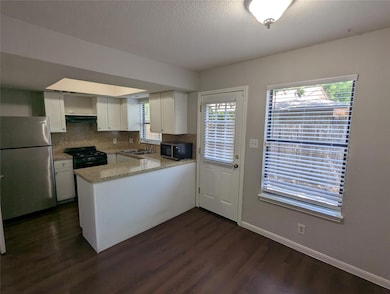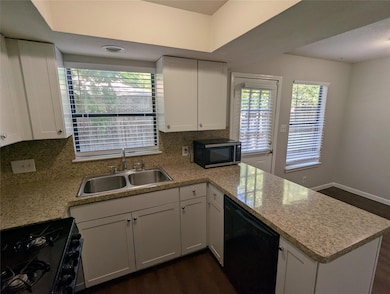7800 Northcrest Blvd Unit 305 Austin, TX 78752
Highland NeighborhoodHighlights
- Patio
- Central Heating and Cooling System
- North Facing Home
- Tile Flooring
- Dogs Allowed
- Privacy Fence
About This Home
Available for immediate move in. 2 Bed, 1.5 bath unit. Updated cabinets, countertops, flooring, fixtures. All new paint and carpet. Half-bath down. Kitchen includes stainless steel refrigerator, dishwasher and disposal. Stack washer/dryer is included. Living room with fireplace. Carpeted bedrooms. Vinyl and tile downstairs in Living, Breakfast and Kitchen. Backyard patio. HOA Swimming pool. 2 reserved parking spots right in front of the unit. Ready for move-in. No-hassle first-class living at 7800 Northcrest #305! Requirements: 620 min credit score, gross monthly income at least 3x monthly rent, good rental history. No smoking allowed. All Knippa Properties residents are enrolled in the Resident Benefits Package (RBP) for $50.00/month which includes liability insurance, credit building to help boost the resident’s credit score with timely rent payments, up to $1M Identity Theft Protection, HVAC air filter delivery (for applicable properties), move-in concierge service making utility connection and home service setup a breeze during your move-in, our best-in-class resident rewards program, and much more! More details upon application.
Listing Agent
Knippa Properties Brokerage Phone: (512) 451-5050 License #0726264 Listed on: 05/23/2025
Condo Details
Home Type
- Condominium
Est. Annual Taxes
- $5,419
Year Built
- Built in 1982
Lot Details
- North Facing Home
- Privacy Fence
- Fenced
Home Design
- Slab Foundation
- Masonry Siding
Interior Spaces
- 917 Sq Ft Home
- 2-Story Property
- Window Treatments
- Family Room with Fireplace
Kitchen
- Oven
- Gas Cooktop
- Microwave
- Dishwasher
- Disposal
Flooring
- Carpet
- Tile
- Vinyl
Bedrooms and Bathrooms
- 2 Bedrooms
Parking
- 2 Parking Spaces
- Assigned Parking
Outdoor Features
- Patio
Schools
- Brown Elementary School
- Webb Middle School
- Navarro Early College High School
Utilities
- Central Heating and Cooling System
- Heating System Uses Natural Gas
Listing and Financial Details
- Security Deposit $1,450
- Tenant pays for electricity, gas
- The owner pays for association fees, taxes, trash collection, water
- 12 Month Lease Term
- $75 Application Fee
- Assessor Parcel Number 02331305220020
- Tax Block B
Community Details
Overview
- Property has a Home Owners Association
- 20 Units
- Holiday Square Condo Amd Subdivision
- Property managed by Knippa Properties
Pet Policy
- Limit on the number of pets
- Pet Size Limit
- Pet Deposit $300
- Dogs Allowed
- Breed Restrictions
- Small pets allowed
Map
Source: Unlock MLS (Austin Board of REALTORS®)
MLS Number: 4227540
APN: 235314
- 7703 Northcrest Blvd
- 7707 Eastcrest Dr
- 7607 Creston Ln
- 7516 Northcrest Blvd Unit 2
- 7516 Northcrest Blvd Unit 1
- 7520 Delafield Ln
- 7603 Creston Ln Unit 2
- 7635 Guadalupe St Unit 102
- 7635 Guadalupe St Unit 103
- 7503 Carriage Dr
- 312 Delmar Ave Unit B
- 407 Delmar Ave Unit A
- 602 Delmar Ave Unit B
- 107 W Croslin St
- 105 W Croslin St
- 300 E Croslin St Unit 114
- 616 Bissonet Ln
- 7403A Guadalupe St
- 307 E Powell Ln
- 7403 Guadalupe St
- 7706 Northcrest Blvd Unit B
- 7581 Chevy Chase Dr
- 7928 Gessner Dr
- 400 W Anderson Ln
- 500 E Anderson Ln
- 8033 Gessner Dr
- 401 Delmar Ave Unit 1
- 308 Blackson Ave Unit A
- 106 E Lola Dr
- 603 Bissonet Ln Unit B
- 311 Blackson Ave Unit A
- 401 Blackson Ave Unit A
- 403 Blackson Ave Unit A
- 403 Blackson Ave Unit B
- 414 E Wonsley Dr
- 615 E Wonsley Dr
- 508 Blackson Ave
- 408 W Odell St Unit 2
- 8204 Sam Rayburn Dr Unit D
- 600 W Odell St Unit B
