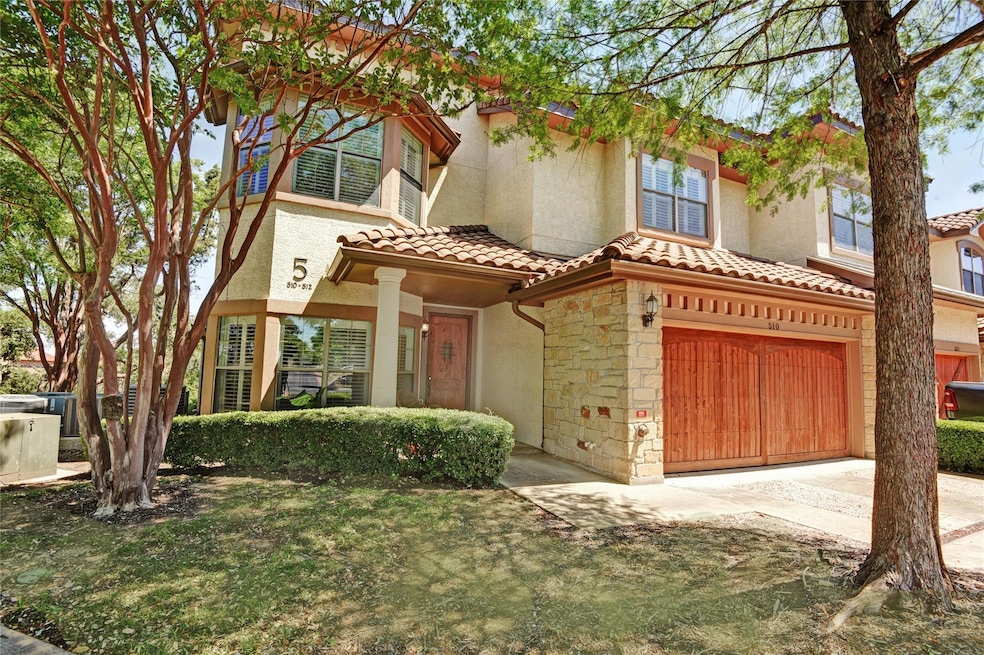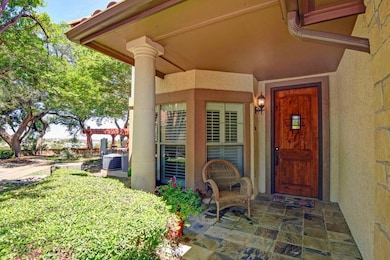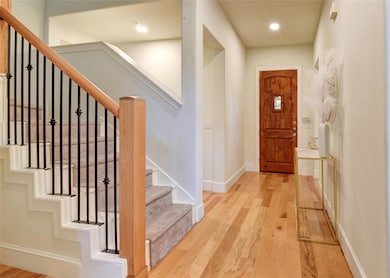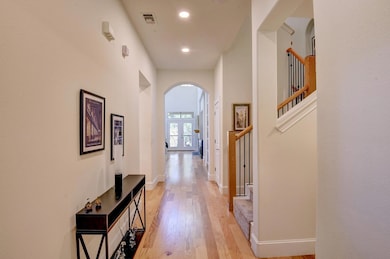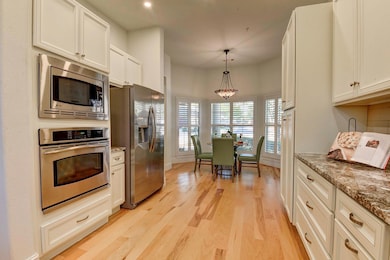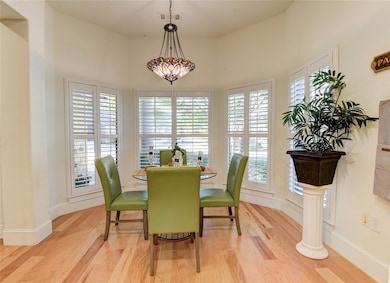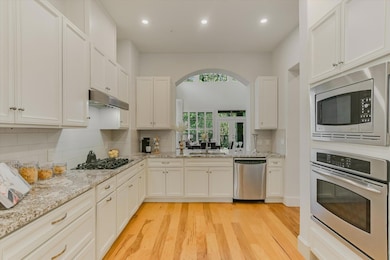7800 Southwest Pkwy Unit 510 Austin, TX 78735
Barton Creek NeighborhoodEstimated payment $5,468/month
Highlights
- Fitness Center
- Gated Parking
- View of Trees or Woods
- Austin High School Rated A
- Gated Community
- Lock-and-Leave Community
About This Home
LEASE/PURCHASE possible for 6 months $3600 per month.
Stunning hill country condo in a gated community. Open floor plan and soaring ceilings create an abundance of natural light in the spacious main living room. Generous -sized master suite downstairs with luxurious spa -style bathroom and large walk-in closet. Kitchen upgraded in 2021 with quartz countertops and custom cabinets with soft close drawers. Hardwood floors and plantation shutters throughout. Upstairs boasts a huge second living area, guest bedroom and bath, bonus craft/storage room, treetop views. Designed to easily add a third bedroom if desired. This quiet end unit is surrounded by mature trees and next door to serene outlook with gazebo. Watch gourgeous sunsets and birds from your peaceful back patio with a book and glass of wine. Community pool, gym, and hiking trails, walking distance to Lantana with Moviehouse & Eatery, restaurants, coffee shop, mail center. Just 15 minutes to downtown or Hill Country Galleria/ Whole Foods.
Listing Agent
Capital Downtown REALTORS Brokerage Phone: (512) 658-9999 License #0493681 Listed on: 09/22/2025
Property Details
Home Type
- Condominium
Est. Annual Taxes
- $11,825
Year Built
- Built in 2005
Lot Details
- Southeast Facing Home
- Wrought Iron Fence
- Sprinkler System
- Wooded Lot
- Few Trees
HOA Fees
- $791 Monthly HOA Fees
Parking
- 2 Car Attached Garage
- Single Garage Door
- Gated Parking
- Off-Street Parking
Property Views
- Woods
- Hills
Home Design
- Slab Foundation
- Frame Construction
- Tile Roof
- Stone Siding
- Stucco
Interior Spaces
- 2,451 Sq Ft Home
- 2-Story Property
- Wired For Sound
- Bookcases
- Crown Molding
- High Ceiling
- Ceiling Fan
- Recessed Lighting
- Track Lighting
- Plantation Shutters
- Entrance Foyer
- Great Room
- Living Room with Fireplace
- Multiple Living Areas
- Dining Area
Kitchen
- Breakfast Area or Nook
- Eat-In Kitchen
- Breakfast Bar
- Built-In Self-Cleaning Convection Oven
- Gas Cooktop
- Microwave
- Dishwasher
- Granite Countertops
- Disposal
Flooring
- Wood
- Carpet
- Tile
Bedrooms and Bathrooms
- 2 Bedrooms | 1 Primary Bedroom on Main
- Walk-In Closet
- In-Law or Guest Suite
- Double Vanity
- Soaking Tub
- Garden Bath
- Walk-in Shower
Laundry
- Laundry Room
- Washer and Dryer
Home Security
Outdoor Features
- Covered Patio or Porch
- Gazebo
Schools
- Oak Hill Elementary School
- O Henry Middle School
- Austin High School
Utilities
- Central Heating and Cooling System
- Vented Exhaust Fan
- Heating System Uses Natural Gas
- Underground Utilities
- ENERGY STAR Qualified Water Heater
Listing and Financial Details
- Assessor Parcel Number 01013807220000
Community Details
Overview
- Association fees include common area maintenance, landscaping, ground maintenance, pest control, trash
- Escondera HOA
- Built by Trammel Crow
- Escondera Condo Amd Subdivision
- Lock-and-Leave Community
Amenities
- Common Area
- Door to Door Trash Pickup
- Community Mailbox
Recreation
- Fitness Center
- Community Pool
- Trails
Security
- Controlled Access
- Gated Community
- Fire and Smoke Detector
Map
Home Values in the Area
Average Home Value in this Area
Tax History
| Year | Tax Paid | Tax Assessment Tax Assessment Total Assessment is a certain percentage of the fair market value that is determined by local assessors to be the total taxable value of land and additions on the property. | Land | Improvement |
|---|---|---|---|---|
| 2025 | $8,143 | $783,713 | $199,226 | $584,487 |
| 2023 | $7,560 | $653,613 | $0 | $0 |
| 2022 | $11,735 | $594,194 | $0 | $0 |
| 2021 | $11,758 | $540,176 | $35,928 | $504,248 |
| 2020 | $12,493 | $582,450 | $46,706 | $535,744 |
| 2018 | $12,193 | $550,742 | $46,706 | $504,036 |
| 2017 | $13,357 | $598,924 | $57,953 | $545,706 |
| 2016 | $12,143 | $544,476 | $61,385 | $485,388 |
| 2015 | $10,847 | $494,978 | $61,192 | $433,786 |
| 2014 | $10,847 | $487,563 | $61,192 | $426,371 |
Property History
| Date | Event | Price | List to Sale | Price per Sq Ft | Prior Sale |
|---|---|---|---|---|---|
| 11/16/2025 11/16/25 | Pending | -- | -- | -- | |
| 09/22/2025 09/22/25 | For Sale | $699,000 | +31.9% | $285 / Sq Ft | |
| 06/08/2017 06/08/17 | Sold | -- | -- | -- | View Prior Sale |
| 05/03/2017 05/03/17 | Pending | -- | -- | -- | |
| 04/19/2017 04/19/17 | For Sale | $530,000 | -- | $216 / Sq Ft |
Purchase History
| Date | Type | Sale Price | Title Company |
|---|---|---|---|
| Warranty Deed | -- | None Available | |
| Vendors Lien | -- | Heritage Title | |
| Warranty Deed | -- | Heritage Title | |
| Warranty Deed | -- | Heritage Title |
Mortgage History
| Date | Status | Loan Amount | Loan Type |
|---|---|---|---|
| Previous Owner | $239,900 | New Conventional |
Source: Unlock MLS (Austin Board of REALTORS®)
MLS Number: 5322115
APN: 713350
- 7800 Southwest Pkwy Unit 2020
- 7800 Southwest Pkwy Unit 1112
- 7800 Southwest Pkwy Unit 1010
- 7901 Southwest Pkwy Unit 21
- 5202 Pink Poppy Pass
- 7701 Rialto Blvd Unit 1324
- 7701 Rialto Blvd Unit 1116
- 7701 Rialto Blvd Unit 1412
- 7921 Floracita Ln Unit 26
- 8200 Southwest Pkwy Unit 604
- 8200 Southwest Pkwy Unit 721
- 8200 Southwest Pkwy Unit 306
- 8200 Southwest Pkwy Unit 321
- 7924 Yellow Thistle Unit 39
- 5717 Medicine Creek Dr
- 4717 Peralta Ln
- 4701 Peralta Ln
- 4901 Mirador Dr
- 7816 Oteka Cove
- 7716 Journeyville Dr
