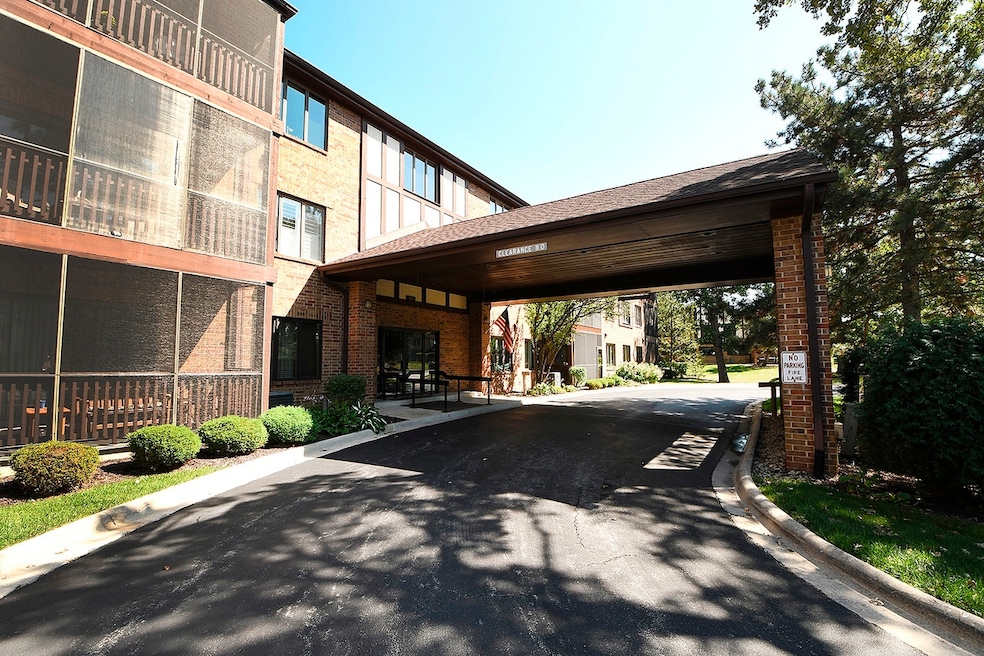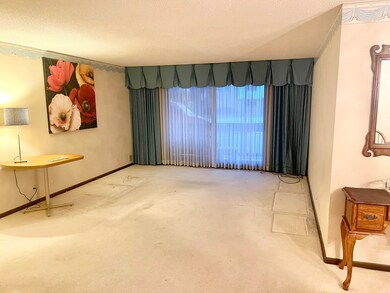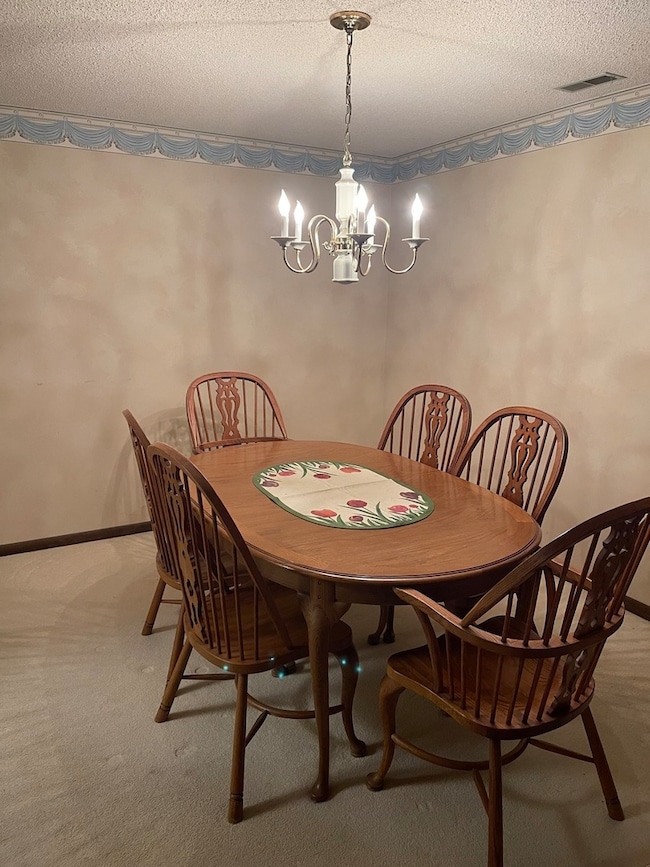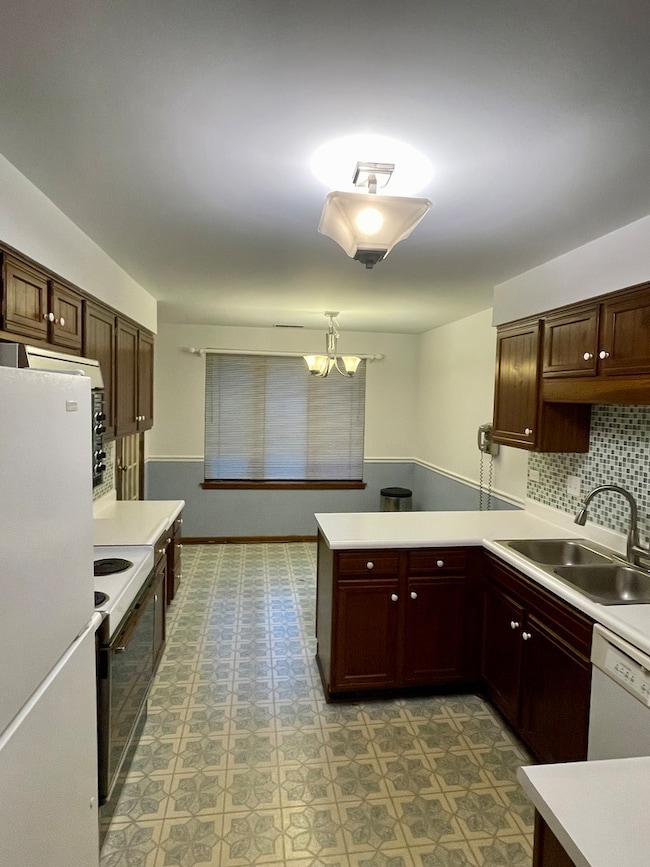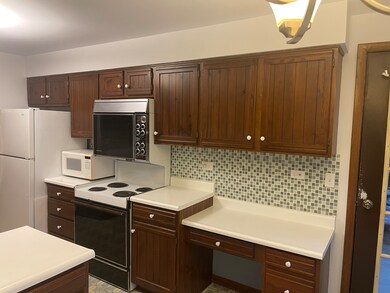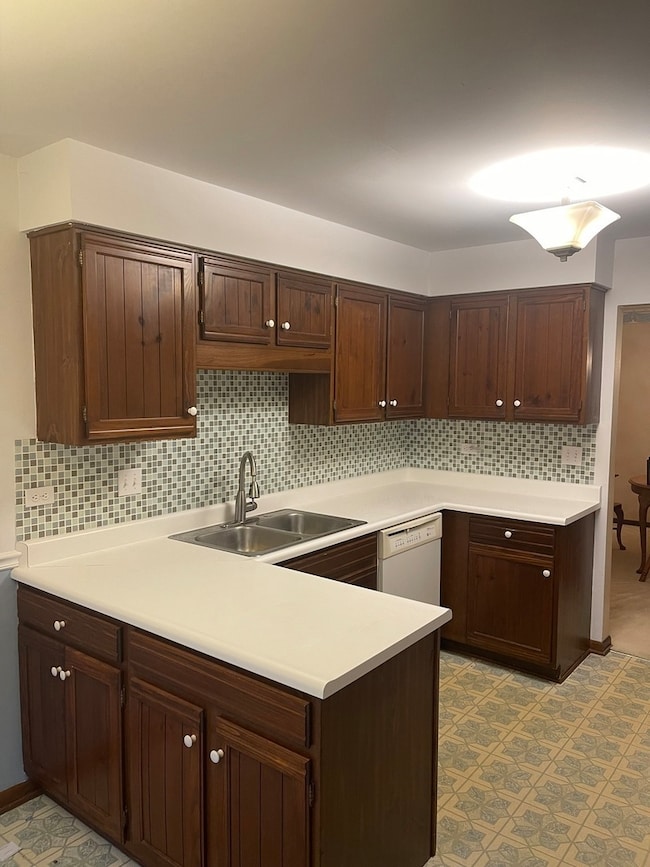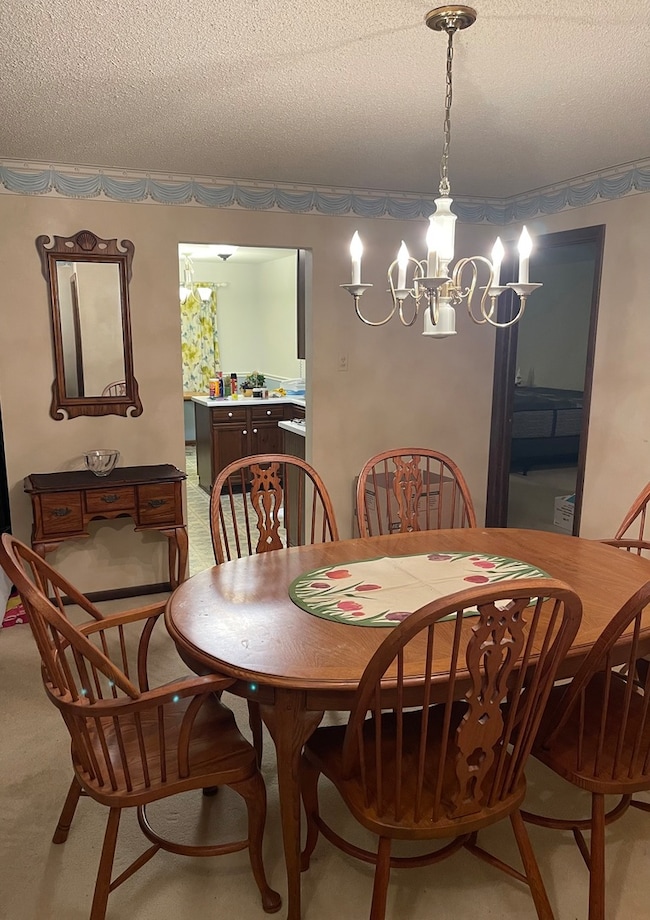7800 W Foresthill Ln Unit 104C Palos Heights, IL 60463
Oak Hills NeighborhoodEstimated payment $2,229/month
Highlights
- Golf Course Community
- Fitness Center
- Clubhouse
- Palos East Elementary School Rated A
- In Ground Pool
- Main Floor Bedroom
About This Home
Come home to your quiet place in Oak Hills Country Club Village. This main floor condominium, two bedroom / two bath property affords the owners absolute privacy as the bedrooms are on opposite sides of one another. The dining room is to the right and the living room is to the left overlooking the screened in porch where you can enjoy the sunsets. The master bedroom suite has three large closets and the large master bath has its own linen closet. The 2nd bedroom has a huge walk-in-closet and there is a linen closet in the hall outside the 2nd bath. The kitchen has an eat-in area next to the door to the west facing screened in porch. When you enter the foyer, there is a generous walk-in storage closet to the right and an entry coat closet to the left. The large in-unit laundry and mechanicals room is to the left with a utility sink. There is a good sized storage unit in the heated underground garage next to the assigned parking space and an elevator to get you and your things up or down. The Village offers a bounty of amenities including a golf course, tennis and pickle ball courts, a private outdoor swimming pool, walking trails amidst gorgeous professionally landscaped and maintained grounds, a clubhouse, an exercise room, Harmony Restaurant. The area boasts top rated schools, shopping, a wonderful library, great restaurants and eateries. The nearby Metra station will take you into Chicago's Union Station as needed. Get started living your best life in this maintenance free complex.
Property Details
Home Type
- Condominium
Est. Annual Taxes
- $4,501
Year Built
- Built in 1983
HOA Fees
- $486 Monthly HOA Fees
Parking
- 1 Car Garage
- Circular Driveway
- Parking Included in Price
Home Design
- Ranch Property
- Entry on the 1st floor
- Brick Exterior Construction
- Asphalt Roof
- Concrete Perimeter Foundation
Interior Spaces
- 1,571 Sq Ft Home
- 3-Story Property
- Window Screens
- Entrance Foyer
- Family Room
- Living Room
- Dining Room
- Screened Porch
- Storage
- Intercom
Kitchen
- Double Oven
- Electric Oven
- Electric Cooktop
- Microwave
- Dishwasher
Flooring
- Carpet
- Vinyl
Bedrooms and Bathrooms
- 2 Bedrooms
- 2 Potential Bedrooms
- Main Floor Bedroom
- Walk-In Closet
- 2 Full Bathrooms
Laundry
- Laundry Room
- Dryer
- Washer
- Sink Near Laundry
Outdoor Features
- In Ground Pool
- Patio
Utilities
- Central Air
- Heating Available
- Lake Michigan Water
Listing and Financial Details
- Homeowner Tax Exemptions
Community Details
Overview
- Association fees include water, insurance, clubhouse, exercise facilities, pool, exterior maintenance, lawn care, scavenger, snow removal
- 24 Units
- Chris Walsh Association, Phone Number (708) 448-7107
- Low-Rise Condominium
- Oak Hills Country Club Subdivision
- Property managed by Hillcrest Management through Oak Hills CC Village
Amenities
- Sundeck
- Common Area
- Restaurant
- Clubhouse
- Party Room
- Elevator
- Lobby
- Community Storage Space
Recreation
- Golf Course Community
- Tennis Courts
- Fitness Center
- Community Pool
- Trails
Pet Policy
- Limit on the number of pets
- Pet Size Limit
- Dogs and Cats Allowed
Security
- Resident Manager or Management On Site
Map
Home Values in the Area
Average Home Value in this Area
Tax History
| Year | Tax Paid | Tax Assessment Tax Assessment Total Assessment is a certain percentage of the fair market value that is determined by local assessors to be the total taxable value of land and additions on the property. | Land | Improvement |
|---|---|---|---|---|
| 2024 | $4,501 | $22,140 | $795 | $21,345 |
| 2023 | $3,210 | $22,140 | $795 | $21,345 |
| 2022 | $3,210 | $15,594 | $1,769 | $13,825 |
| 2021 | $3,044 | $15,593 | $1,768 | $13,825 |
| 2020 | $3,053 | $15,593 | $1,768 | $13,825 |
| 2019 | $2,500 | $14,661 | $1,614 | $13,047 |
| 2018 | $2,415 | $14,661 | $1,614 | $13,047 |
| 2017 | $2,361 | $14,661 | $1,614 | $13,047 |
| 2016 | $2,431 | $12,482 | $1,409 | $11,073 |
| 2015 | $2,330 | $12,482 | $1,409 | $11,073 |
| 2014 | $1,520 | $12,482 | $1,409 | $11,073 |
| 2013 | $2,855 | $15,266 | $1,409 | $13,857 |
Property History
| Date | Event | Price | List to Sale | Price per Sq Ft | Prior Sale |
|---|---|---|---|---|---|
| 11/20/2025 11/20/25 | Price Changed | $259,000 | 0.0% | $165 / Sq Ft | |
| 11/20/2025 11/20/25 | For Sale | $259,000 | +5.7% | $165 / Sq Ft | |
| 11/19/2025 11/19/25 | Price Changed | $245,000 | +76.3% | $156 / Sq Ft | |
| 06/18/2015 06/18/15 | Sold | $139,000 | -7.3% | $96 / Sq Ft | View Prior Sale |
| 05/22/2015 05/22/15 | Pending | -- | -- | -- | |
| 04/11/2015 04/11/15 | For Sale | $149,900 | -- | $103 / Sq Ft |
Purchase History
| Date | Type | Sale Price | Title Company |
|---|---|---|---|
| Deed | $139,000 | Title Resources Guaranty Co | |
| Interfamily Deed Transfer | -- | -- |
Source: Midwest Real Estate Data (MRED)
MLS Number: 12504255
APN: 23-36-303-077-1004
- 7734 W Foresthill Ln Unit 77342
- 7737 W Golf Dr Unit 101
- 13253 S Oak Ridge Trail Unit 2B
- 13332 S Oakview Ct Unit V4
- 13154 N Country Club Ct Unit 2B
- 13235 S Westview Dr Unit 13235
- Barrington Plan at Misty Meadow
- Richmond Plan at Misty Meadow
- Dartmore Plan at Misty Meadow
- Beaumont Plan at Misty Meadow
- Compton Plan at Misty Meadow
- 7415 W Ute Ln
- 8117 W 130th St
- 12810 S Cedar Ln
- 8005 Trafalgar Ct
- 12905 S 82nd Ct
- 12713 S 80th Ave
- 8309 W 132nd St
- 12626 S London Ln Unit 2
- 12811 S 82nd Ct
- 12713 S 80th Ave
- 8431 W 135th St
- 1603 Spyglass Cir Unit 1603
- 6031 W 129th St
- 10402 S Moody Ave Unit 1S
- 11345 S Roberts Rd Unit F
- 9510 W 140th St
- 11760 S Ridgeland Ave Unit 6D
- 5723 129th St Unit 7F
- 15128 Quail Hollow Dr Unit 1S
- 11126 S 84th Ave Unit 11126
- 14949 Lakeview Dr Unit 204
- 9750 Crescent Park Cir
- 10533 Parkside Ave Unit 2
- 10533 Parkside Ave Unit 2E
- 11232 S Normandy Ave
- 11045 S Theresa Cir Unit 2B
- 7137 W 109th Place
- 12804 W Playfield Dr Unit ID1330088P
- 9911 W 143rd Place Unit 3S
