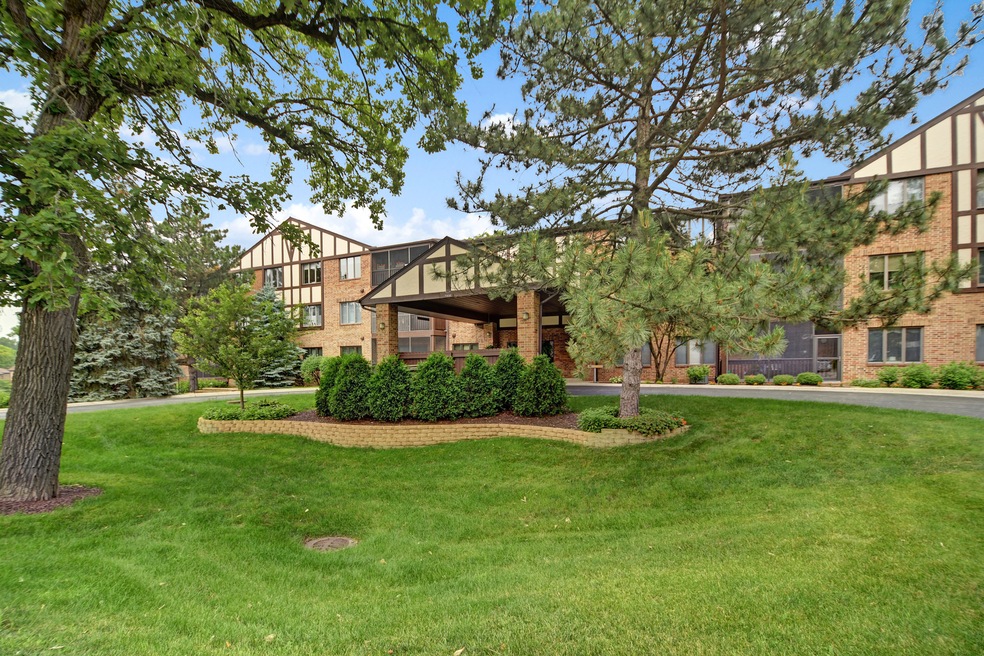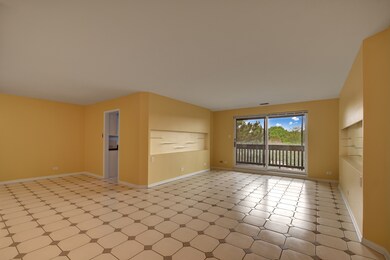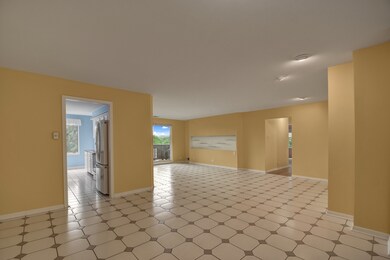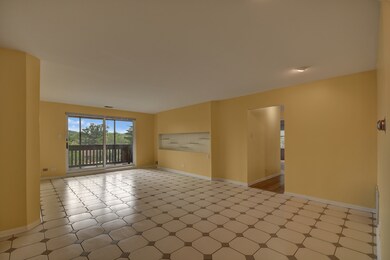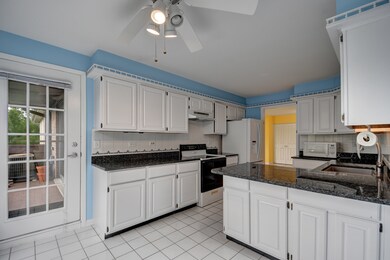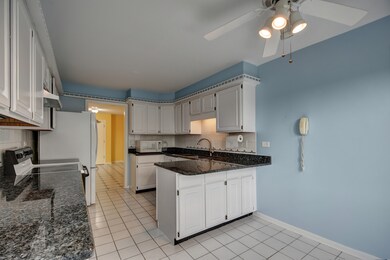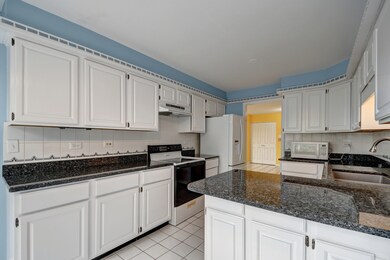
7800 W Foresthill Ln Unit 302B Palos Heights, IL 60463
Oak Hills NeighborhoodHighlights
- End Unit
- Walk-In Pantry
- Attached Garage
- Palos East Elementary School Rated A
- Balcony
- Walk-In Closet
About This Home
As of November 2020EMBRACE HIGH STANDARD OF 'OAK HILLS' LIVING FOUND IN THIS ROOMY, RELAXING & MOVE-IN READY SECURE THIRD FLOOR CONDO WITH HEATED UNDERGROUND GARAGE WITH (RARE) 2 PARKING SPACES IN CONVENIENT ELEVATOR BUILDING. ITS INTERIOR FEATURES TERRIFIC OPEN FLOOR PLAN, LARGE LIVING & DINING ROOM COMBO, BRIGHT EAT-IN KITCHEN WITH GRANITE COUNTERTOPS, TRANQUIL WOODED VIEWS FROM BALCONY, 3 BEDROOMS INCLUDE MASTER SUITE WITH NEWER HARDWOOD FLOORS, RECENTLY REMODELED BATHROOM & WALK-IN CLOSET, 2ND BEDROOM ALSO WITH ITS OWN ENSUITE BATHROOM, NEWER HARDWOOD FLOORS & WALK-IN CLOSET, TOTAL OF 3 BATHROOMS, FULL SIZE IN UNIT LAUNDRY, CLASSIC WHITE TRIM & NEWER INTERIOR DOORS THROUGHOUT, SOUGHT AFTER OAK HILLS COUNTRY CLUB AMENITIES INCLUDE GOLF, TENNIS, POOL, CLUBHOUSE & MORE! EASY TO BUY & TO SEE SO SMART MOVE IS SEEING SOON!
Last Agent to Sell the Property
RE/MAX 10 in the Park License #475129362 Listed on: 06/21/2018

Property Details
Home Type
- Condominium
Est. Annual Taxes
- $6,230
Year Built
- 1980
Lot Details
- End Unit
- Southern Exposure
HOA Fees
- $444 per month
Parking
- Attached Garage
- Heated Garage
- Garage Transmitter
- Garage Door Opener
- Driveway
- Parking Included in Price
- Garage Is Owned
Home Design
- Slab Foundation
- Asphalt Shingled Roof
- Flexicore
- Masonite
Interior Spaces
- Storage
- Washer and Dryer Hookup
- Laminate Flooring
Kitchen
- Breakfast Bar
- Walk-In Pantry
Bedrooms and Bathrooms
- Walk-In Closet
- Primary Bathroom is a Full Bathroom
Home Security
Outdoor Features
- Balcony
Utilities
- Central Air
- Heating System Uses Gas
Community Details
Pet Policy
- Pets Allowed
Security
- Storm Screens
Ownership History
Purchase Details
Purchase Details
Home Financials for this Owner
Home Financials are based on the most recent Mortgage that was taken out on this home.Purchase Details
Purchase Details
Home Financials for this Owner
Home Financials are based on the most recent Mortgage that was taken out on this home.Purchase Details
Home Financials for this Owner
Home Financials are based on the most recent Mortgage that was taken out on this home.Purchase Details
Purchase Details
Purchase Details
Similar Homes in Palos Heights, IL
Home Values in the Area
Average Home Value in this Area
Purchase History
| Date | Type | Sale Price | Title Company |
|---|---|---|---|
| Deed | -- | None Listed On Document | |
| Deed | $240,000 | Chicago Title | |
| Interfamily Deed Transfer | -- | Attorney | |
| Deed | $210,000 | Chicago Title | |
| Deed | $215,000 | Chicago Title Land Trust Co | |
| Interfamily Deed Transfer | -- | -- | |
| Warranty Deed | $180,000 | -- | |
| Trustee Deed | -- | -- |
Mortgage History
| Date | Status | Loan Amount | Loan Type |
|---|---|---|---|
| Open | $75,000 | New Conventional | |
| Previous Owner | $192,000 | New Conventional | |
| Previous Owner | $100,000 | Credit Line Revolving |
Property History
| Date | Event | Price | Change | Sq Ft Price |
|---|---|---|---|---|
| 11/09/2020 11/09/20 | Sold | $240,000 | -2.0% | $120 / Sq Ft |
| 10/04/2020 10/04/20 | Pending | -- | -- | -- |
| 10/02/2020 10/02/20 | For Sale | $244,900 | +16.6% | $122 / Sq Ft |
| 07/27/2018 07/27/18 | Sold | $210,000 | -6.6% | $105 / Sq Ft |
| 07/09/2018 07/09/18 | Pending | -- | -- | -- |
| 06/21/2018 06/21/18 | For Sale | $224,873 | +4.6% | $112 / Sq Ft |
| 01/26/2016 01/26/16 | Sold | $215,000 | -1.8% | $108 / Sq Ft |
| 12/28/2015 12/28/15 | Pending | -- | -- | -- |
| 12/01/2015 12/01/15 | For Sale | $219,000 | -- | $110 / Sq Ft |
Tax History Compared to Growth
Tax History
| Year | Tax Paid | Tax Assessment Tax Assessment Total Assessment is a certain percentage of the fair market value that is determined by local assessors to be the total taxable value of land and additions on the property. | Land | Improvement |
|---|---|---|---|---|
| 2024 | $6,230 | $28,352 | $1,018 | $27,334 |
| 2023 | $4,698 | $28,351 | $1,017 | $27,334 |
| 2022 | $4,698 | $19,969 | $2,265 | $17,704 |
| 2021 | $4,431 | $19,967 | $2,264 | $17,703 |
| 2020 | $6,091 | $19,967 | $2,264 | $17,703 |
| 2019 | $5,530 | $18,775 | $2,067 | $16,708 |
| 2018 | $4,370 | $18,775 | $2,067 | $16,708 |
| 2017 | $4,236 | $18,775 | $2,067 | $16,708 |
| 2016 | $4,737 | $15,985 | $1,805 | $14,180 |
| 2015 | $3,352 | $15,985 | $1,805 | $14,180 |
| 2014 | $3,297 | $15,985 | $1,805 | $14,180 |
| 2013 | $3,992 | $19,550 | $1,805 | $17,745 |
Agents Affiliated with this Home
-
Maria Miller

Seller's Agent in 2020
Maria Miller
Better Homes & Gardens Real Estate
(708) 357-6226
4 in this area
310 Total Sales
-
Danielle Moy

Buyer's Agent in 2020
Danielle Moy
@ Properties
(708) 466-4075
3 in this area
1,129 Total Sales
-
Thomas Domasik

Seller's Agent in 2018
Thomas Domasik
RE/MAX
(708) 359-4092
491 Total Sales
-
Maria Shirley
M
Seller Co-Listing Agent in 2018
Maria Shirley
RE/MAX
(815) 693-4655
23 Total Sales
-
Marlene Carlson

Seller's Agent in 2016
Marlene Carlson
HomeSmart Realty Group
(708) 935-2232
8 Total Sales
Map
Source: Midwest Real Estate Data (MRED)
MLS Number: MRD09993430
APN: 23-36-303-077-1018
- 13302 S Oakview Ct Unit 1FR
- 13253 S Oak Ridge Trail Unit 2B
- 7853 W Oak Hills Ct Unit 2DR
- 7711 W Oak Ridge Ct Unit 2A
- 13332 S Oakview Ct Unit V4
- 13154 N Country Club Ct Unit 2B
- 13310 S Country Club Ct Unit 2B
- 13158 S Oak Hills Pkwy Unit 1A
- 7930 W Lakeview Ct Unit 2A
- 13228 S Westview Dr Unit 2A
- 7600 Mcintosh Dr
- 13473 S Westview Dr Unit VILLA2
- 13458 S Westview Dr Unit V4
- 12932 S Comanche Dr
- 7820 Laguna Ln
- 8005 Trafalgar Ct
- 8132 Pickens Dr
- 12905 S 82nd Ct
- 8309 W 132nd St
- 7900 W 127th St
