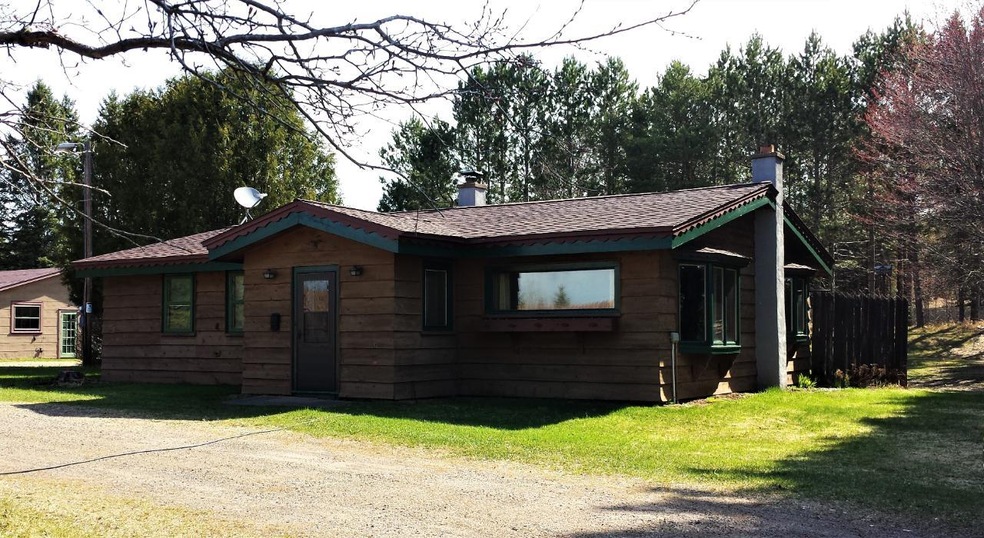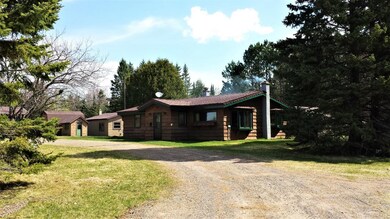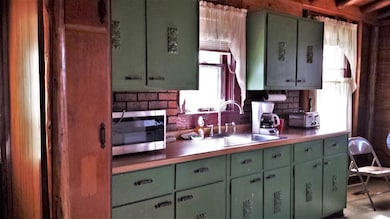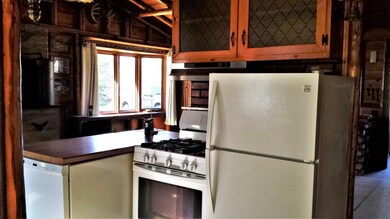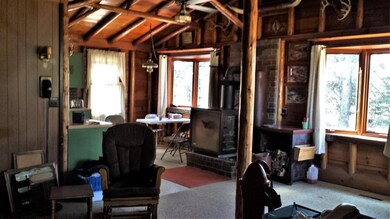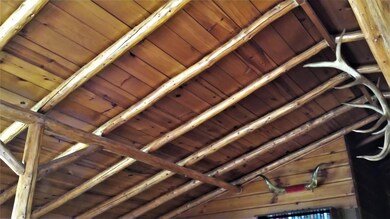
78006 Kenneys Rd Butternut, WI 54514
Estimated Value: $154,000 - $171,639
Highlights
- Guest House
- 887,317 Sq Ft lot
- Farm
- Barn
- Wood Burning Stove
- Wooded Lot
About This Home
As of November 2019#432N) This is unique, custom built, ranch home on 20+ acres can be used as a country home, hunting headquarters or hobby farm. The home consists of living and dining rooms, kitchen w/ brick back splash, 3 bedrooms, full bath, and a 1/2 bath/laundry room. The home features many custom finishes, such as handmade light fixtures, the rock tub/shower surround and even upholstered doors. The walls are log, ship lap and stucco. The water heater and septic are new. The acreage is mostly wooded high ground abundant with wildlife. There is a large garden area and a nice pasture. Many of the outbuildings have electricity. The property features a huge 2+ car garage and workshop, 2 story barn, carpenter's shop, cabin (with wood stove, gas stove, counter and bunks) woodshed, 2 more sheds and a chicken house. Local school district offers a scholarship (up to $20,000) to graduates to assist with post high school education expenses, PER www.lightatorch.info.
Last Agent to Sell the Property
MARIA SCHUELKE
HILGART REALTY INC Listed on: 05/15/2019
Last Buyer's Agent
MARIA SCHUELKE
HILGART REALTY INC Listed on: 05/15/2019
Home Details
Home Type
- Single Family
Est. Annual Taxes
- $1,329
Year Built
- Built in 1970
Lot Details
- 20.37 Acre Lot
- The property's road front is unimproved
- Wooded Lot
- Garden
Parking
- 2 Car Garage
- Driveway
Home Design
- Block Foundation
- Stone Foundation
- Slab Foundation
- Frame Construction
- Shingle Roof
- Composition Roof
- Cedar
Interior Spaces
- 1,144 Sq Ft Home
- 1-Story Property
- Wood Burning Stove
- Free Standing Fireplace
- Tile Flooring
Kitchen
- Range
- Microwave
- Dishwasher
Bedrooms and Bathrooms
- 3 Bedrooms
Laundry
- Laundry on main level
- Dryer
- Washer
Unfinished Basement
- Partial Basement
- Sump Pump
Outdoor Features
- Shed
- Outbuilding
Additional Homes
- Guest House
Schools
- Butternut Elementary And Middle School
- Butternut High School
Farming
- Barn
- Farm
Utilities
- Forced Air Heating System
- Heating System Uses Oil
- Heating System Uses Wood
- Well
- Drilled Well
- Wood-Fired Water Heater
- Mound Septic
Listing and Financial Details
- Assessor Parcel Number 020-00349-0400
Ownership History
Purchase Details
Home Financials for this Owner
Home Financials are based on the most recent Mortgage that was taken out on this home.Purchase Details
Purchase Details
Similar Homes in Butternut, WI
Home Values in the Area
Average Home Value in this Area
Purchase History
| Date | Buyer | Sale Price | Title Company |
|---|---|---|---|
| Ebert Dennis R | $110,000 | Knight Barry Title | |
| -- | -- | -- | |
| Bucheger Kenneth L | -- | -- |
Mortgage History
| Date | Status | Borrower | Loan Amount |
|---|---|---|---|
| Open | Ebert Dennis R | $99,000 |
Property History
| Date | Event | Price | Change | Sq Ft Price |
|---|---|---|---|---|
| 11/15/2019 11/15/19 | Sold | $110,000 | -15.3% | $96 / Sq Ft |
| 11/15/2019 11/15/19 | Pending | -- | -- | -- |
| 05/15/2019 05/15/19 | For Sale | $129,900 | -- | $114 / Sq Ft |
Tax History Compared to Growth
Tax History
| Year | Tax Paid | Tax Assessment Tax Assessment Total Assessment is a certain percentage of the fair market value that is determined by local assessors to be the total taxable value of land and additions on the property. | Land | Improvement |
|---|---|---|---|---|
| 2024 | $1,651 | $76,800 | $5,000 | $71,800 |
| 2023 | $1,267 | $76,800 | $5,000 | $71,800 |
| 2022 | $1,198 | $76,800 | $5,000 | $71,800 |
| 2021 | $1,223 | $76,800 | $5,000 | $71,800 |
| 2020 | $1,171 | $76,800 | $5,000 | $71,800 |
| 2019 | $874 | $59,800 | $4,000 | $55,800 |
| 2018 | $873 | $59,800 | $4,000 | $55,800 |
| 2017 | $925 | $59,800 | $4,000 | $55,800 |
| 2016 | $921 | $59,800 | $4,000 | $55,800 |
| 2015 | $1,191 | $59,800 | $4,000 | $55,800 |
| 2014 | $998 | $59,800 | $4,000 | $55,800 |
| 2013 | $952 | $59,800 | $4,000 | $55,800 |
Agents Affiliated with this Home
-
M
Seller's Agent in 2019
MARIA SCHUELKE
HILGART REALTY INC
Map
Source: Greater Northwoods MLS
MLS Number: 177992
APN: 020-00349-0400
- 18014 Griffith Rd
- 17800 Bert Schmidt Rd
- 3.20A on Bert Schmidt Rd
- 3.2a on Bert Schmidt Cr
- 588 E 1st St
- 15735 N Park Rd
- On Weinberger Rd Unit 30 Acres
- 23857 State Highway 13
- 155 Zach St
- 157 E 2nd St
- Ac Off New Shanagolden Rd Unit 39.98+/-
- 212 E 4th St
- NEAR Bear Lake Rd
- On Bear Lake Rd Rd
- 17378 Shanagolden Rd
- ON Right of Way Rd
- 0000 Mertig Rd
- 420 W Illinois St
- 78006 Kenneys Rd
- 17950 Hwy 13
- 17950 State Highway 13
- 17950 State Highway 13
- 18170 State Highway 13
- 17950 State Highway 13
- 17950 Hwy 13
- 77803 Hank Bucheger Rd
- 0 Hank Bucheger Rd
- 78298 Kenneys Rd
- 18568 State Highway 13
- 78099 Neuberger Rd
- 77463 Hank Bucheger Rd
- 18569 State Highway 13
- 18578 State Highway 13
- 77550 Hank Bucheger Rd
- on State Highway 13
- 18812 Franciskovich Rd
- 18809 State Highway 13
- 17214 State Highway 13
