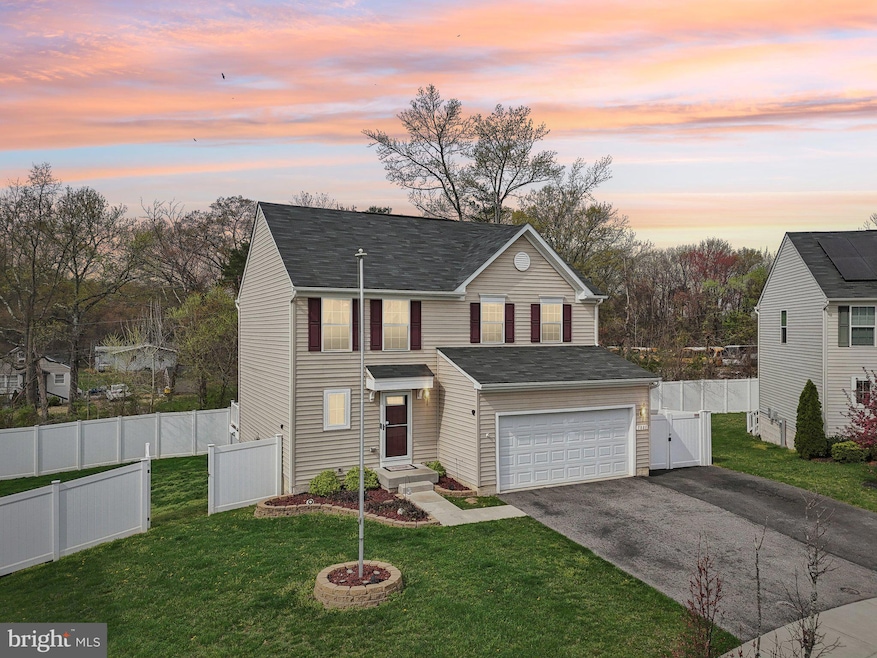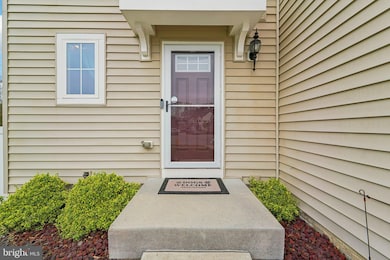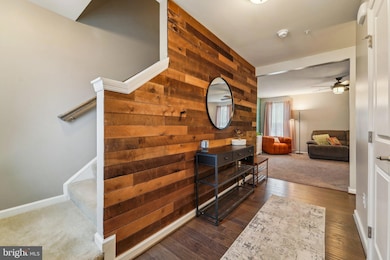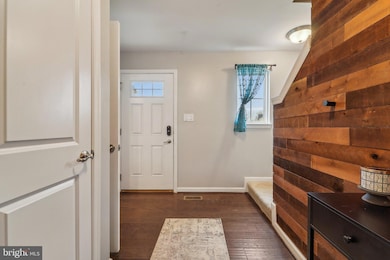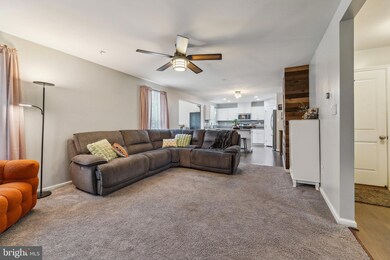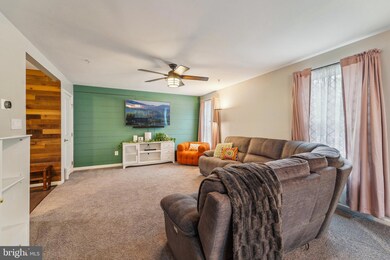
7801 Maple Run Ct Glen Burnie, MD 21060
Estimated payment $3,644/month
Highlights
- Open Floorplan
- Recreation Room
- Backs to Trees or Woods
- Colonial Architecture
- Engineered Wood Flooring
- Attic
About This Home
Offer received. Please have best and highest to listing agent by Sunday, April 27 at 7pm. Thank You!!Welcome to 7801 Maple Run Ct – Refined Living in a Modern Colonial.This elegant colonial, built in 2017, offers timeless design paired with modern conveniences. Featuring 3 generously sized bedrooms, 3 full bathrooms, and a well-appointed half bath, this home has been thoughtfully designed for comfort and style. Inside, you’ll find beautifully curated finishes and a sophisticated farmhouse-inspired aesthetic throughout. The basement has a possible fourth bedroom, adding more possibilities!Enjoy effortless entertaining in the fully fenced backyard, complete with a spacious deck ideal for outdoor dining and relaxation. The upper-level laundry adds everyday convenience, while the attached two-car garage provides ample storage and easy access.Nestled on a quiet cul-de-sac, this home offers the perfect blend of privacy, quality craftsmanship, and contemporary elegance. Experience the exceptional lifestyle that awaits at 7801 Maple Run Ct.
Last Listed By
Hyatt & Company Real Estate, LLC License #RSR005836 Listed on: 04/25/2025
Home Details
Home Type
- Single Family
Est. Annual Taxes
- $4,913
Year Built
- Built in 2017
Lot Details
- 9,520 Sq Ft Lot
- Cul-De-Sac
- Property is Fully Fenced
- Privacy Fence
- Vinyl Fence
- Landscaped
- Backs to Trees or Woods
- Back, Front, and Side Yard
- Property is zoned R5
HOA Fees
- $17 Monthly HOA Fees
Parking
- 2 Car Attached Garage
- Front Facing Garage
- Garage Door Opener
- Driveway
Home Design
- Colonial Architecture
- Architectural Shingle Roof
- Vinyl Siding
- Concrete Perimeter Foundation
Interior Spaces
- Property has 3 Levels
- Open Floorplan
- Ceiling Fan
- Recessed Lighting
- French Doors
- Entrance Foyer
- Family Room Off Kitchen
- Formal Dining Room
- Recreation Room
- Improved Basement
- Heated Basement
- Storm Doors
- Attic
Kitchen
- Breakfast Area or Nook
- Eat-In Kitchen
- Electric Oven or Range
- Self-Cleaning Oven
- Built-In Microwave
- Dishwasher
- Stainless Steel Appliances
- Upgraded Countertops
- Disposal
Flooring
- Engineered Wood
- Carpet
- Ceramic Tile
Bedrooms and Bathrooms
- 3 Bedrooms
- Walk-In Closet
Laundry
- Laundry Room
- Laundry on upper level
- Electric Dryer
- Washer
Outdoor Features
- Exterior Lighting
Utilities
- Central Air
- Heat Pump System
- Electric Water Heater
Community Details
- Association fees include common area maintenance
- Cedar Point Subdivision
Listing and Financial Details
- Tax Lot 20
- Assessor Parcel Number 020317890237204
Map
Home Values in the Area
Average Home Value in this Area
Tax History
| Year | Tax Paid | Tax Assessment Tax Assessment Total Assessment is a certain percentage of the fair market value that is determined by local assessors to be the total taxable value of land and additions on the property. | Land | Improvement |
|---|---|---|---|---|
| 2024 | $5,036 | $414,000 | $0 | $0 |
| 2023 | $4,760 | $392,500 | $0 | $0 |
| 2022 | $4,166 | $371,000 | $134,600 | $236,400 |
| 2021 | $8,191 | $365,967 | $0 | $0 |
| 2020 | $3,987 | $360,933 | $0 | $0 |
| 2019 | $7,664 | $355,900 | $124,600 | $231,300 |
| 2018 | $3,439 | $339,133 | $0 | $0 |
| 2017 | $304 | $322,367 | $0 | $0 |
| 2016 | -- | $29,600 | $0 | $0 |
| 2015 | -- | $32,067 | $0 | $0 |
| 2014 | -- | $29,533 | $0 | $0 |
Property History
| Date | Event | Price | Change | Sq Ft Price |
|---|---|---|---|---|
| 05/27/2025 05/27/25 | Sold | $600,000 | +4.3% | $258 / Sq Ft |
| 04/25/2025 04/25/25 | For Sale | $575,000 | +12.7% | $248 / Sq Ft |
| 05/23/2022 05/23/22 | Sold | $510,000 | +6.3% | $271 / Sq Ft |
| 04/24/2022 04/24/22 | For Sale | $479,900 | -- | $255 / Sq Ft |
Purchase History
| Date | Type | Sale Price | Title Company |
|---|---|---|---|
| Deed | $510,000 | Results Title | |
| Deed | $395,465 | None Available | |
| Deed | $962,472 | None Available |
Mortgage History
| Date | Status | Loan Amount | Loan Type |
|---|---|---|---|
| Previous Owner | $367,843 | FHA | |
| Previous Owner | $388,301 | FHA | |
| Closed | $0 | New Conventional |
Similar Homes in the area
Source: Bright MLS
MLS Number: MDAA2111542
APN: 03-178-90237204
- 0 Hartwell Rd
- 387 Dublin Dr
- 363 Effies Ln
- 400 Pine Way Dr
- 478 Lincoln Dr
- 480 Lincoln Dr
- 7522 Stonehouse Run Dr
- 7518 Stonehouse Run Dr
- 7585 Stonehouse Run Dr
- 717 Millhouse Dr
- 7742 Freetown Rd
- 0 Freetown Rd Unit MDAA2104444
- 7739 Freetown Rd
- 0 Bertram Ave Unit MDAA2112598
- 1 Bertram Dr
- 7614 Holly Ridge Dr
- 7641 Marcy Ct
- 7739 Overhill Rd
- 7737 Overhill Rd
- 13 Sumac Rd
