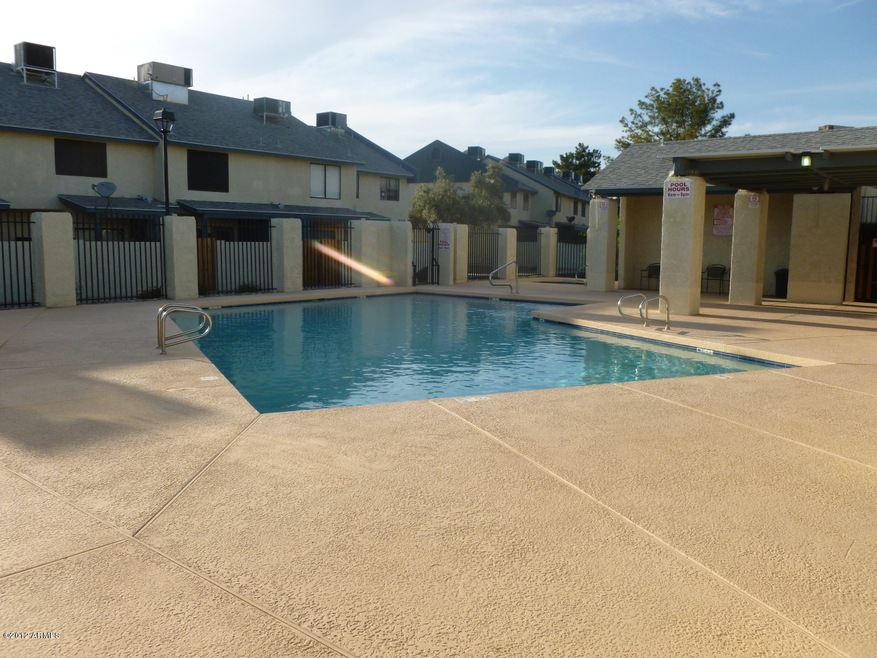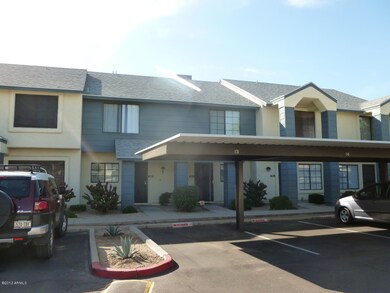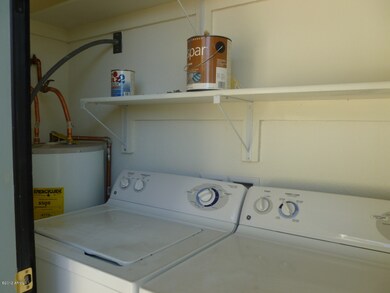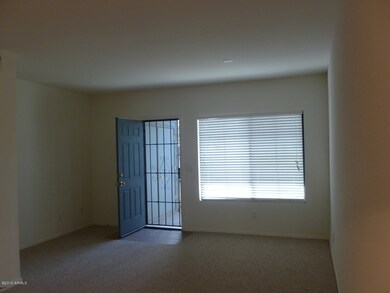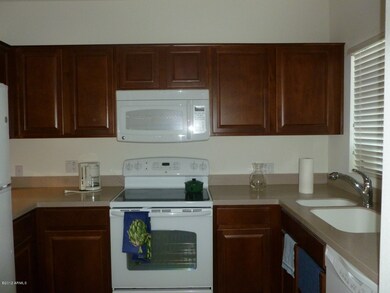
7801 N 44th Dr Unit 1012 Glendale, AZ 85301
Estimated Value: $237,000 - $259,000
Highlights
- Two Primary Bedrooms
- Private Yard
- Covered patio or porch
- Vaulted Ceiling
- Community Pool
- Formal Dining Room
About This Home
As of August 20122-Master Suites, 2.5Baths in 2-story Townhouse with Pvt Yard. Complete Remodel/Updated in 2010 includes Wall surfaces, wired for Ceiling Fans,Flooring(Tile/Carpet),Shelving,Copper Plumbing, Bathroom Cabinets/Counters,Lighting, Kitchen upgrades incl Smoothtop Range, Recessed Lights,Microwave,Dishwasher,Corian Counters,Sink & Hardware.
Last Agent to Sell the Property
West USA Realty License #BR109807000 Listed on: 04/13/2012

Last Buyer's Agent
William Canjura
West USA Realty License #SA641383000
Townhouse Details
Home Type
- Townhome
Est. Annual Taxes
- $549
Year Built
- Built in 1986
Lot Details
- Desert faces the front of the property
- Wood Fence
- Block Wall Fence
- Desert Landscape
- Private Yard
Home Design
- Wood Frame Construction
- Composition Shingle Roof
- Stucco
Interior Spaces
- 1,080 Sq Ft Home
- Vaulted Ceiling
- Formal Dining Room
- Washer and Dryer Hookup
Kitchen
- Electric Oven or Range
- Built-In Microwave
- Dishwasher
- Disposal
Flooring
- Carpet
- Tile
Bedrooms and Bathrooms
- 2 Bedrooms
- Double Master Bedroom
- Remodeled Bathroom
- Primary Bathroom is a Full Bathroom
Home Security
Parking
- 1 Carport Space
- Assigned Parking
- Unassigned Parking
Schools
- Horizon Elementary School
- Glendale Landmark Middle School
Utilities
- Refrigerated Cooling System
- Heating Available
- High Speed Internet
- Cable TV Available
Additional Features
- Covered patio or porch
- Property is near a bus stop
Community Details
Overview
- $460 per year Dock Fee
- Association fees include blanket insurance policy, common area maintenance, exterior maintenance of unit, front yard maint, garbage collection, roof repair, roof replacement, water
- Association Phone (602) 954-9252
- Built by Lennar
Recreation
- Community Pool
- Community Spa
Security
- Fire Sprinkler System
Ownership History
Purchase Details
Purchase Details
Home Financials for this Owner
Home Financials are based on the most recent Mortgage that was taken out on this home.Purchase Details
Home Financials for this Owner
Home Financials are based on the most recent Mortgage that was taken out on this home.Purchase Details
Home Financials for this Owner
Home Financials are based on the most recent Mortgage that was taken out on this home.Similar Homes in Glendale, AZ
Home Values in the Area
Average Home Value in this Area
Purchase History
| Date | Buyer | Sale Price | Title Company |
|---|---|---|---|
| Yahya Farshad | -- | None Available | |
| Yahya Farshad | $62,000 | Millennium Title Agency Llc | |
| Hopper John L | $81,500 | First American Title Ins Co | |
| Orzabal Brenda Lynn | $52,900 | -- |
Mortgage History
| Date | Status | Borrower | Loan Amount |
|---|---|---|---|
| Open | Yahya Farshad | $50,000 | |
| Closed | Yahya Farshad | $58,900 | |
| Previous Owner | Hopper John L | $40,750 | |
| Previous Owner | Orzabal Brenda Lynn | $52,951 |
Property History
| Date | Event | Price | Change | Sq Ft Price |
|---|---|---|---|---|
| 08/17/2012 08/17/12 | Sold | $62,000 | -17.3% | $57 / Sq Ft |
| 07/09/2012 07/09/12 | Pending | -- | -- | -- |
| 04/13/2012 04/13/12 | For Sale | $75,000 | -- | $69 / Sq Ft |
Tax History Compared to Growth
Tax History
| Year | Tax Paid | Tax Assessment Tax Assessment Total Assessment is a certain percentage of the fair market value that is determined by local assessors to be the total taxable value of land and additions on the property. | Land | Improvement |
|---|---|---|---|---|
| 2025 | $549 | $4,644 | -- | -- |
| 2024 | $498 | $4,423 | -- | -- |
| 2023 | $498 | $15,560 | $3,110 | $12,450 |
| 2022 | $496 | $11,680 | $2,330 | $9,350 |
| 2021 | $493 | $10,530 | $2,100 | $8,430 |
| 2020 | $499 | $9,350 | $1,870 | $7,480 |
| 2019 | $494 | $8,700 | $1,740 | $6,960 |
| 2018 | $474 | $7,500 | $1,500 | $6,000 |
| 2017 | $481 | $6,310 | $1,260 | $5,050 |
| 2016 | $456 | $5,700 | $1,140 | $4,560 |
| 2015 | $430 | $5,520 | $1,100 | $4,420 |
Agents Affiliated with this Home
-
Barbara Allyn

Seller's Agent in 2012
Barbara Allyn
West USA Realty
(480) 818-1900
15 Total Sales
-
W
Buyer's Agent in 2012
William Canjura
West USA Realty
Map
Source: Arizona Regional Multiple Listing Service (ARMLS)
MLS Number: 4743992
APN: 147-01-026
- 7801 N 44th Dr Unit 1003
- 7801 N 44th Dr Unit 1059
- 7801 N 44th Dr Unit 1183
- 7605 N 45th Dr
- 7607 N 42nd Ln
- 7811 N 46th Ave
- 4511 W Loma Ln
- 4145 W Hayward Ave
- 7434 N 44th Dr
- 7464 N 43rd Ave
- 7928 N 46th Ave
- 7326 N 43rd Ave
- 4111 W Hayward Ave
- 4716 W Hayward Ave
- 8124 N 45th Ave
- 4022 W Kaler Dr
- 7200 N 43rd Ave Unit 82
- 7200 N 43rd Ave Unit 56
- 4226 W Royal Palm Rd
- 7506 N 47th Dr
- 7801 N 44th Dr Unit 1134
- 7801 N 44th Dr Unit 1071
- 7801 N 44th Dr Unit 1107
- 7801 N 44th Dr Unit 1072
- 7801 N 44th Dr Unit 1172
- 7801 N 44th Dr Unit 1106
- 7801 N 44th Dr Unit 1025
- 7801 N 44th Dr Unit 1109
- 7801 N 44th Dr Unit 1109
- 7801 N 44th Dr Unit 1006
- 7801 N 44th Dr Unit 1080
- 7801 N 44th Dr Unit 1123
- 7801 N 44th Dr Unit 1035
- 7801 N 44th Dr Unit 1180
- 7801 N 44th Dr Unit 1178
- 7801 N 44th Dr Unit 1065
- 7801 N 44th Dr Unit 1064
- 7801 N 44th Dr Unit 1146
- 7801 N 44th Dr Unit 1184
- 7801 N 44th Dr Unit 1012
