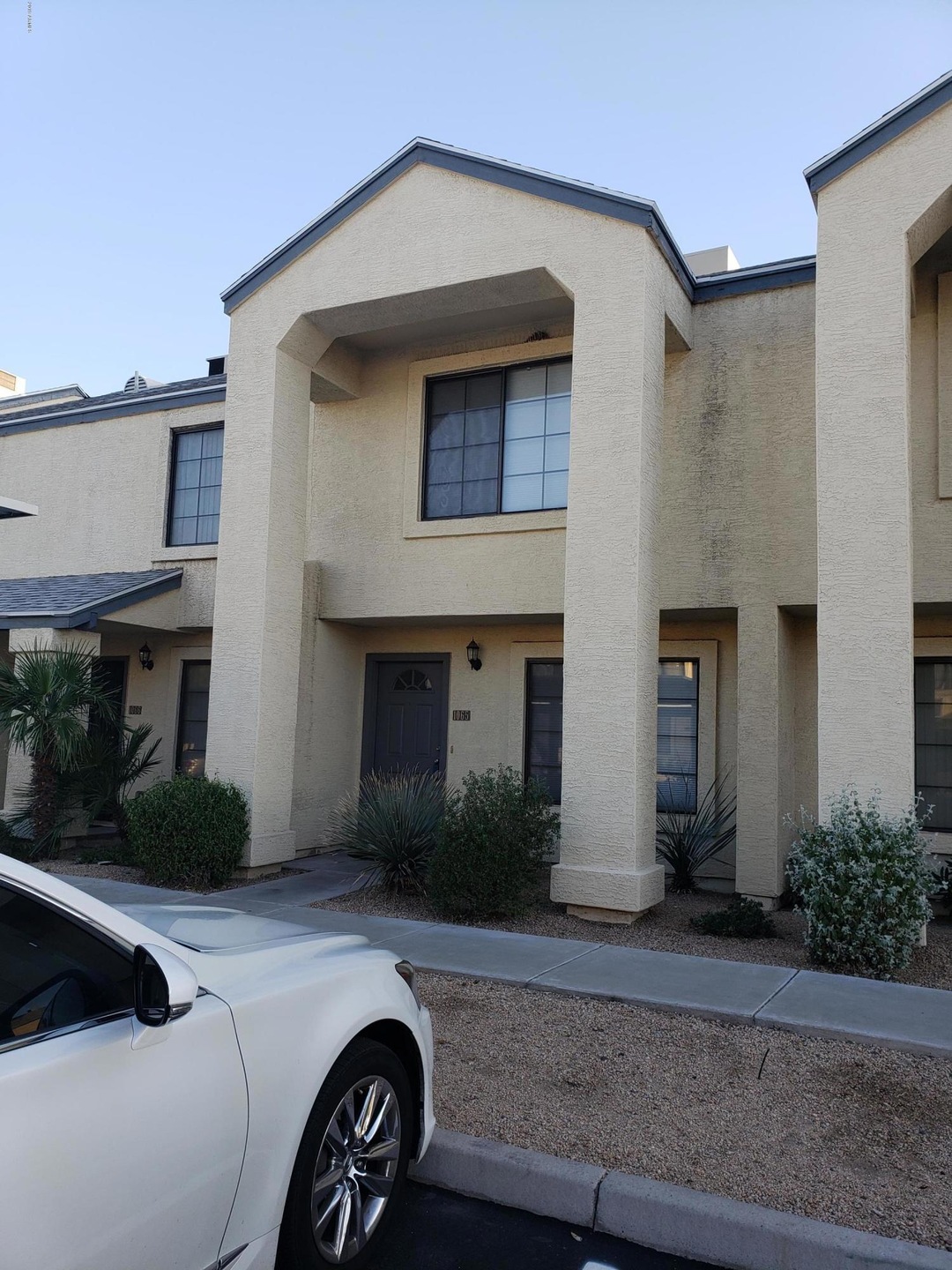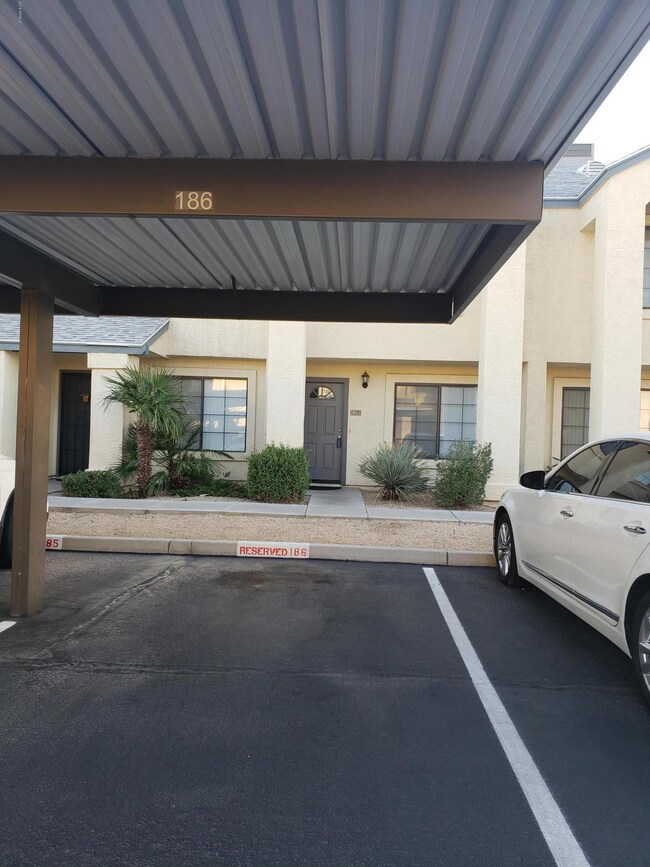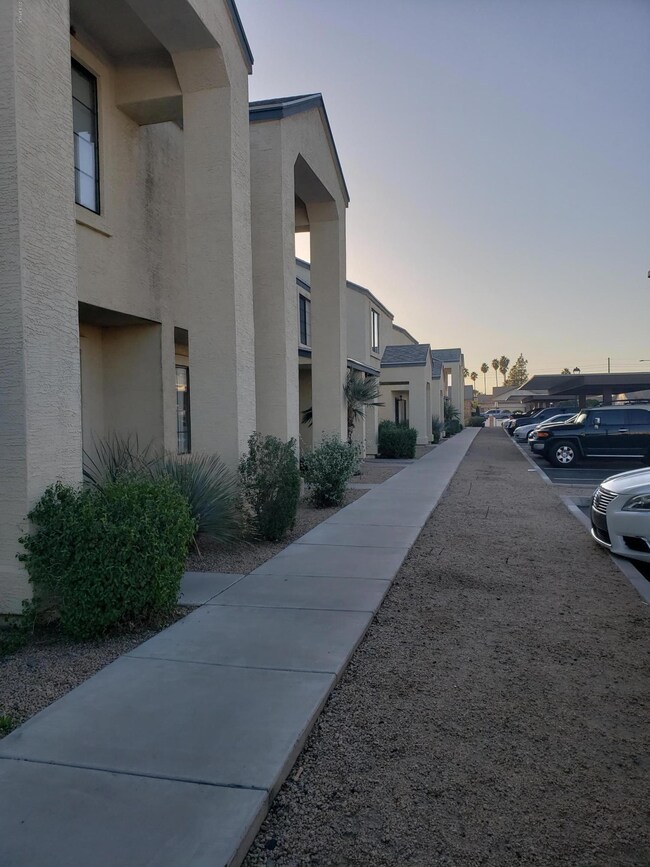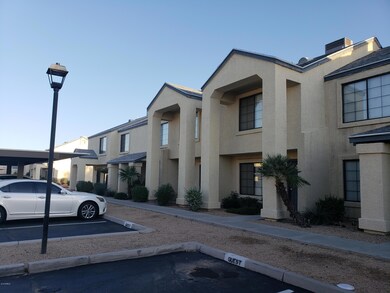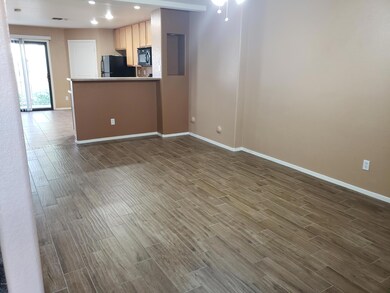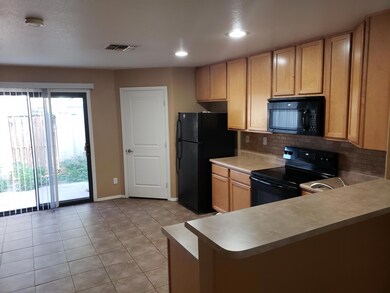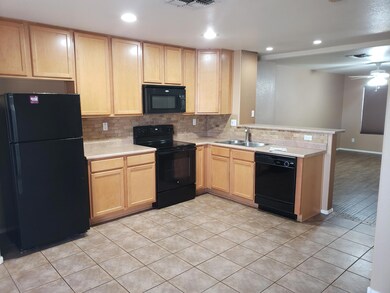
7801 N 44th Dr Unit 1065 Glendale, AZ 85301
2
Beds
2.5
Baths
1,200
Sq Ft
$180/mo
HOA Fee
Highlights
- Community Pool
- Patio
- Central Air
- Eat-In Kitchen
- Tile Flooring
- Heating Available
About This Home
As of July 2020BEAUTIFUL RECENTLY REMODELED TOWNHOUSE WITH 2 MASTER BEDROOMS UP STAIR. TILE FLOORING DOWN STAIR, SPACIOUS GREATROOM, NICE PRIVATE PATIO, ONE COVER CARPORT. ALL APPLIANCES ARE INCLUDED. COMMUNITY POOL... READY MOVE-IN!
Townhouse Details
Home Type
- Townhome
Est. Annual Taxes
- $718
Year Built
- Built in 2007
Lot Details
- 932 Sq Ft Lot
- Desert faces the front of the property
- Two or More Common Walls
- Block Wall Fence
HOA Fees
- $180 Monthly HOA Fees
Home Design
- Wood Frame Construction
- Composition Roof
- Stucco
Interior Spaces
- 1,200 Sq Ft Home
- 2-Story Property
Kitchen
- Eat-In Kitchen
- Built-In Microwave
- Laminate Countertops
Flooring
- Carpet
- Tile
Bedrooms and Bathrooms
- 2 Bedrooms
- Primary Bathroom is a Full Bathroom
- 2.5 Bathrooms
Parking
- 1 Carport Space
- Assigned Parking
- Unassigned Parking
Outdoor Features
- Patio
Schools
- Horizon Elementary School
- Glendale Landmark Middle School
- Apollo High School
Utilities
- Central Air
- Heating Available
Listing and Financial Details
- Tax Lot 186
- Assessor Parcel Number 147-01-197
Community Details
Overview
- Association fees include roof repair, insurance, ground maintenance, street maintenance, roof replacement, maintenance exterior
- First Service Reside Association, Phone Number (480) 551-4300
- Trends 84 Lot 1 198 Tr A B Subdivision
Recreation
- Community Pool
- Community Spa
Ownership History
Date
Name
Owned For
Owner Type
Purchase Details
Listed on
May 3, 2020
Closed on
Jul 20, 2020
Sold by
Trinh Loan N
Bought by
Gould Ian E and Gould Anna S
Seller's Agent
Son Nguyen
Vina Realty
Buyer's Agent
Wendy Mattern
HomeSmart
List Price
$159,500
Sold Price
$165,000
Premium/Discount to List
$5,500
3.45%
Current Estimated Value
Home Financials for this Owner
Home Financials are based on the most recent Mortgage that was taken out on this home.
Estimated Appreciation
$86,709
Avg. Annual Appreciation
8.76%
Original Mortgage
$132,000
Outstanding Balance
$118,801
Interest Rate
3.2%
Mortgage Type
New Conventional
Estimated Equity
$132,908
Purchase Details
Closed on
Apr 24, 2018
Sold by
1211C Investments Llc
Bought by
Trinh Loan N
Home Financials for this Owner
Home Financials are based on the most recent Mortgage that was taken out on this home.
Original Mortgage
$103,500
Interest Rate
4.44%
Mortgage Type
New Conventional
Purchase Details
Listed on
Feb 14, 2012
Closed on
Mar 30, 2012
Sold by
Blake Robert E and Blake Laurie A
Bought by
1211 C Investments Llc
Seller's Agent
Michael Unroe
REO Brokers, LLC
Buyer's Agent
Robert Blake
Weichert Realtors - Upraise
List Price
$59,900
Sold Price
$46,000
Premium/Discount to List
-$13,900
-23.21%
Home Financials for this Owner
Home Financials are based on the most recent Mortgage that was taken out on this home.
Avg. Annual Appreciation
13.58%
Original Mortgage
$36,800
Interest Rate
3.83%
Mortgage Type
New Conventional
Purchase Details
Listed on
Feb 14, 2012
Closed on
Mar 28, 2012
Sold by
7400 Acceptance Oreo Llc
Bought by
Blake Robert Edward and Blake Laurie Anne
Seller's Agent
Michael Unroe
REO Brokers, LLC
Buyer's Agent
Robert Blake
Weichert Realtors - Upraise
List Price
$59,900
Sold Price
$46,000
Premium/Discount to List
-$13,900
-23.21%
Home Financials for this Owner
Home Financials are based on the most recent Mortgage that was taken out on this home.
Original Mortgage
$36,800
Interest Rate
3.83%
Mortgage Type
New Conventional
Similar Homes in Glendale, AZ
Create a Home Valuation Report for This Property
The Home Valuation Report is an in-depth analysis detailing your home's value as well as a comparison with similar homes in the area
Home Values in the Area
Average Home Value in this Area
Purchase History
| Date | Type | Sale Price | Title Company |
|---|---|---|---|
| Warranty Deed | $165,000 | Driggs Title Agency Inc | |
| Warranty Deed | $115,000 | Pioneer Title Agency Inc | |
| Quit Claim Deed | -- | None Available | |
| Warranty Deed | $46,000 | Empire West Title Agency |
Source: Public Records
Mortgage History
| Date | Status | Loan Amount | Loan Type |
|---|---|---|---|
| Open | $132,000 | New Conventional | |
| Previous Owner | $103,500 | New Conventional | |
| Previous Owner | $36,800 | New Conventional |
Source: Public Records
Property History
| Date | Event | Price | Change | Sq Ft Price |
|---|---|---|---|---|
| 07/24/2020 07/24/20 | Sold | $165,000 | +3.4% | $138 / Sq Ft |
| 06/24/2020 06/24/20 | Pending | -- | -- | -- |
| 06/22/2020 06/22/20 | For Sale | $159,500 | 0.0% | $133 / Sq Ft |
| 06/22/2020 06/22/20 | Price Changed | $159,500 | -3.3% | $133 / Sq Ft |
| 06/20/2020 06/20/20 | Off Market | $165,000 | -- | -- |
| 05/18/2020 05/18/20 | Pending | -- | -- | -- |
| 05/03/2020 05/03/20 | For Sale | $155,000 | 0.0% | $129 / Sq Ft |
| 03/10/2019 03/10/19 | Rented | $1,050 | 0.0% | -- |
| 03/05/2019 03/05/19 | Under Contract | -- | -- | -- |
| 02/11/2019 02/11/19 | For Rent | $1,050 | 0.0% | -- |
| 03/30/2012 03/30/12 | Sold | $46,000 | -23.2% | $38 / Sq Ft |
| 02/24/2012 02/24/12 | Pending | -- | -- | -- |
| 02/14/2012 02/14/12 | For Sale | $59,900 | -- | $49 / Sq Ft |
Source: Arizona Regional Multiple Listing Service (ARMLS)
Tax History Compared to Growth
Tax History
| Year | Tax Paid | Tax Assessment Tax Assessment Total Assessment is a certain percentage of the fair market value that is determined by local assessors to be the total taxable value of land and additions on the property. | Land | Improvement |
|---|---|---|---|---|
| 2025 | $709 | $5,990 | -- | -- |
| 2024 | $643 | $5,705 | -- | -- |
| 2023 | $643 | $16,660 | $3,330 | $13,330 |
| 2022 | $639 | $13,430 | $2,680 | $10,750 |
| 2021 | $637 | $12,110 | $2,420 | $9,690 |
| 2020 | $726 | $10,770 | $2,150 | $8,620 |
| 2019 | $718 | $9,660 | $1,930 | $7,730 |
| 2018 | $690 | $8,660 | $1,730 | $6,930 |
| 2017 | $698 | $7,680 | $1,530 | $6,150 |
| 2016 | $658 | $6,870 | $1,370 | $5,500 |
| 2015 | $610 | $6,950 | $1,390 | $5,560 |
Source: Public Records
Agents Affiliated with this Home
-

Seller's Agent in 2020
Son Nguyen
Vina Realty
(602) 405-9128
156 Total Sales
-
J
Seller Co-Listing Agent in 2020
James S. Rittenhouse
Vina Realty
(602) 405-9128
70 Total Sales
-
W
Buyer's Agent in 2020
Wendy Mattern
HomeSmart
(480) 768-9333
12 Total Sales
-
M
Seller's Agent in 2012
Michael Unroe
REO Brokers, LLC
-
R
Buyer's Agent in 2012
Robert Blake
Weichert Realtors - Upraise
(602) 471-1704
1 Total Sale
Map
Source: Arizona Regional Multiple Listing Service (ARMLS)
MLS Number: 6073537
APN: 147-01-197
Nearby Homes
- 7801 N 44th Dr Unit 1190
- 7801 N 44th Dr Unit 1180
- 7801 N 44th Dr Unit 1036
- 7801 N 44th Dr Unit 1003
- 7801 N 44th Dr Unit 1059
- 7801 N 44th Dr Unit 1183
- 7605 N 45th Dr
- 7607 N 42nd Ln
- 7510 N 45th Ave
- 7604 N 46th Ave
- 4216 W Kaler Dr
- 4145 W Hayward Ave
- 4409 W Orangewood Ave
- 4377 W Orangewood Ave
- 7434 N 44th Dr
- 7464 N 43rd Ave
- 7436 N 44th Ave
- 4154 W Morten Ave
- 7432 N 43rd Ln
- 7509 N 46th Dr
