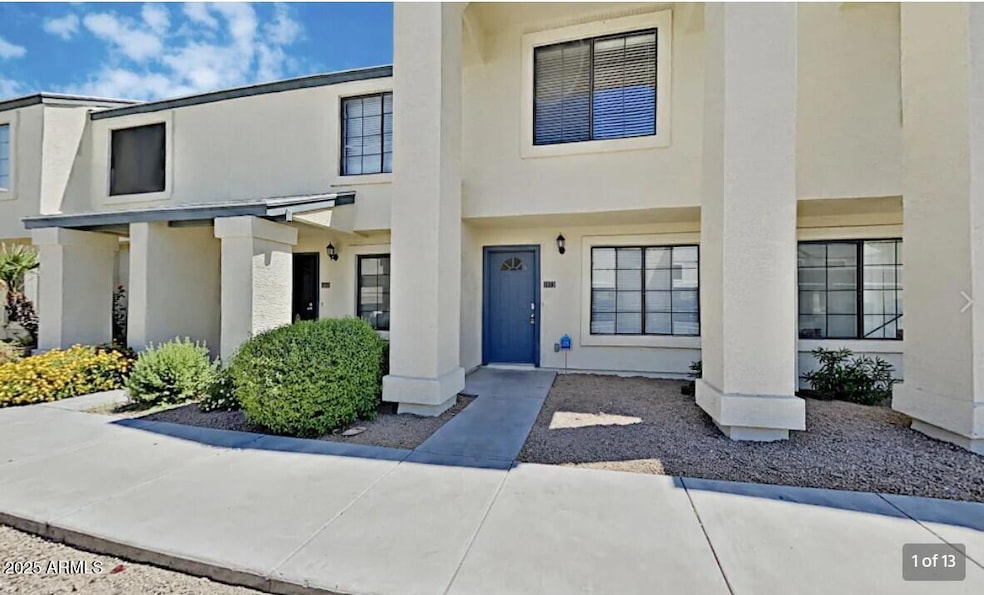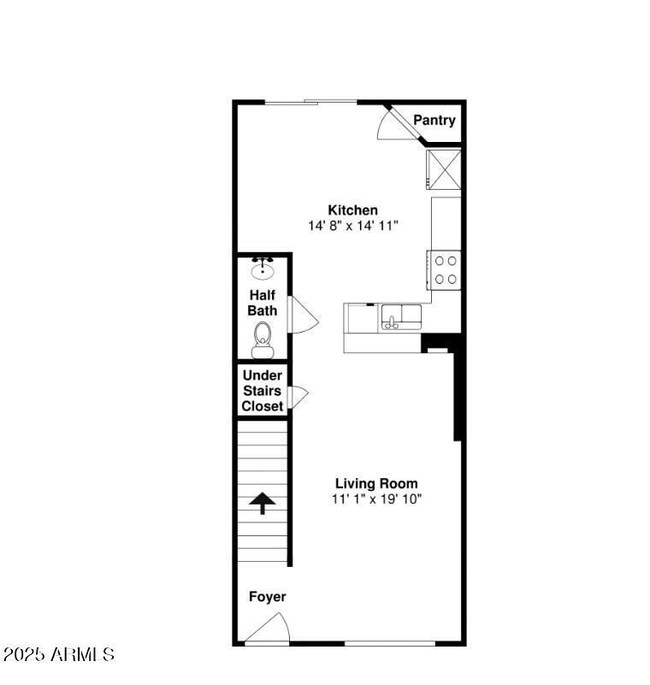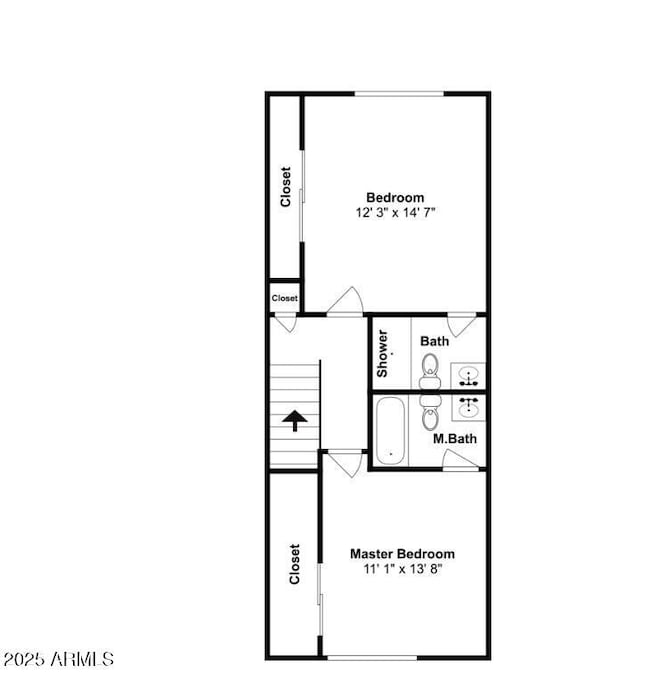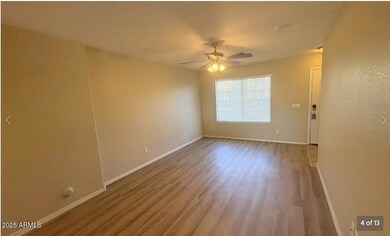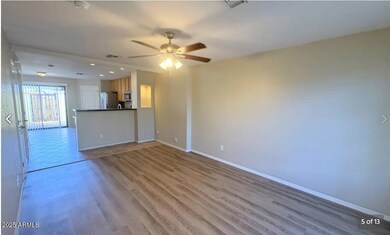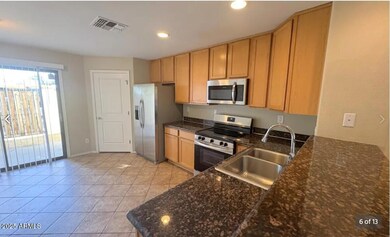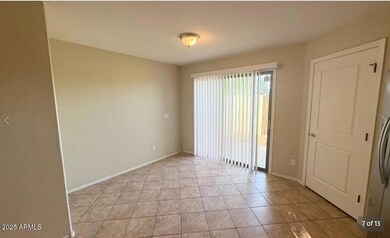7801 N 44th Dr Unit 1073 Glendale, AZ 85301
Highlights
- Granite Countertops
- Eat-In Kitchen
- Heating Available
- Community Pool
- Central Air
About This Home
Loving where you live is easy when you have a house like this. Tailor the living space to support the things you value. Bring your unique flair to this spacious floor plan made ready to accommodate your lifestyle. Quality is the first word that jumps to mind when you walk through this house's lovely entryway and set foot on the stunning luxury vinyl plank flooring. Enjoy preparing meals in a finished kitchen. Stainless steel appliances, premium cabinetry and granite countertops gives you a worry-free cooking space worthy of you. And when you need a breath of fresh air, step out into a fenced backyard complete with a patio. Neighborhood amenities include a community pool.
Townhouse Details
Home Type
- Townhome
Est. Annual Taxes
- $831
Year Built
- Built in 2007
Lot Details
- 922 Sq Ft Lot
- Block Wall Fence
Parking
- 1 Open Parking Space
Home Design
- Wood Frame Construction
- Composition Roof
Interior Spaces
- 1,222 Sq Ft Home
- 2-Story Property
- Washer Hookup
Kitchen
- Eat-In Kitchen
- Built-In Microwave
- Granite Countertops
Bedrooms and Bathrooms
- 2 Bedrooms
- 2.5 Bathrooms
Schools
- Horizon Elementary School
- Glendale American Middle School
- Apollo High School
Utilities
- Central Air
- Heating Available
Listing and Financial Details
- Property Available on 11/13/25
- $300 Move-In Fee
- 12-Month Minimum Lease Term
- $55 Application Fee
- Tax Lot 194
- Assessor Parcel Number 147-01-205
Community Details
Overview
- Property has a Home Owners Association
- Trends 84 Association, Phone Number (480) 551-4300
- Trends 84 Subdivision
Recreation
- Community Pool
Pet Policy
- Pets Allowed
Map
Source: Arizona Regional Multiple Listing Service (ARMLS)
MLS Number: 6946835
APN: 147-01-205
- 7801 N 44th Dr Unit 1039
- 7801 N 44th Dr Unit 1180
- 7616 N 44th Dr
- 4350 W Morten Ave
- 4506 W Kaler Cir
- 7607 N 42nd Ln
- 4518 W Vista Ave
- 7604 N 46th Ave
- 4409 W Orangewood Ave
- 7434 N 44th Dr
- 4150 W Kaler Dr
- 7432 N 43rd Ln
- 4345 W State Ave
- 4642 W Augusta Ave
- 7331 N 44th Ave
- 7344 N 43rd Ave
- 7338 N 43rd Ave
- 7320 N 44th Ave
- 4604 W Gardenia Ave
- 4703 W Hayward Ave
- 7801 N 44th Dr Unit 1183
- 7801 N 44th Dr
- 4151 W Frier Dr
- 7344 N 43rd Ave
- 7329 N 43rd Ln
- 7721 N 47th Dr Unit ID1039622P
- 7211 N 46th Ave
- 4730 W Northern Ave Unit 1158
- 4730 W Northern Ave Unit 3067
- 4730 W Northern Ave Unit 1162
- 4142 W Royal Palm Rd
- 4807 W Northern Ave
- 4828 W Orangewood Ave Unit 116
- 4406 W Palmaire Ave
- 4846 W Northern Ave
- 4443 W Palmaire Ave
- 3910 W Loma Ln
- 4949 W Northern Ave
- 7711 N 51st Ave
- 7342 N 38th Dr Unit 1
