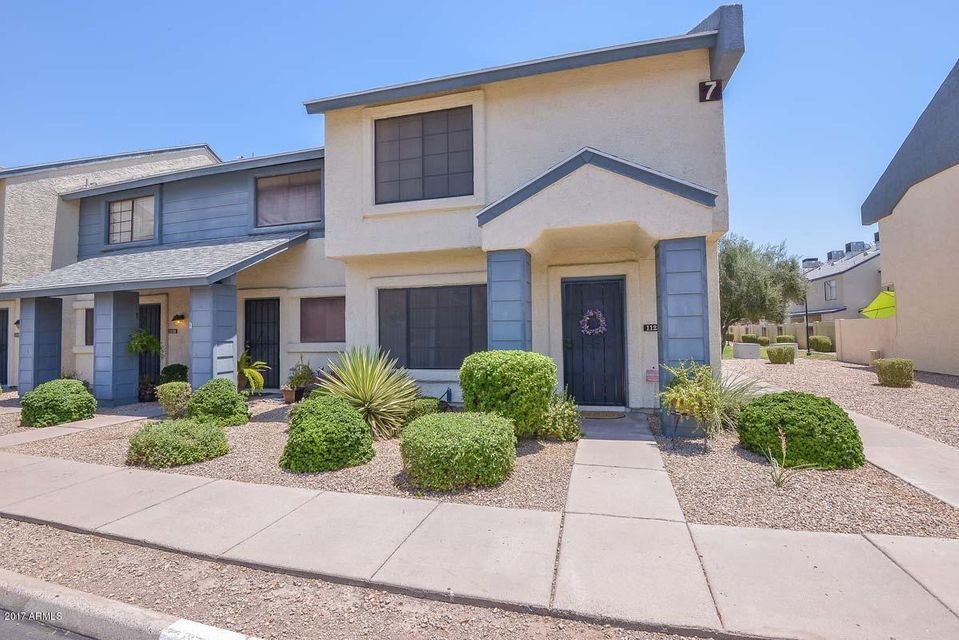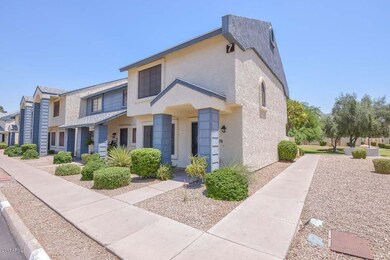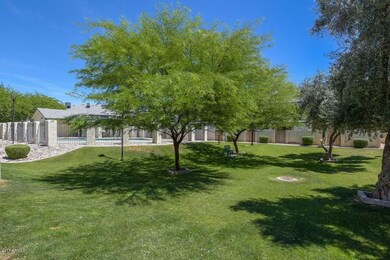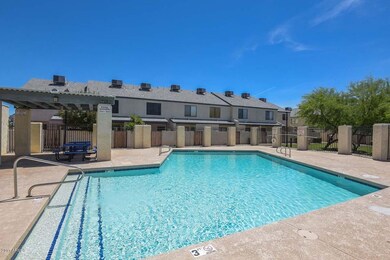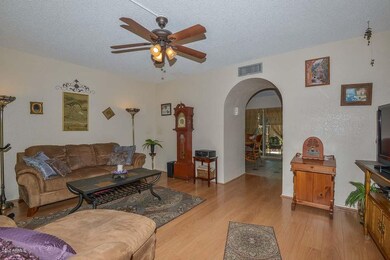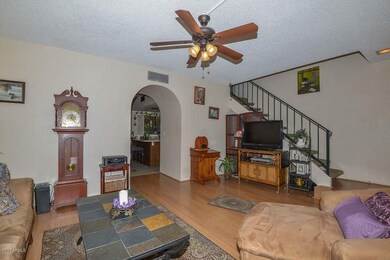
7801 N 44th Dr Unit 1123 Glendale, AZ 85301
Estimated Value: $257,000 - $295,000
Highlights
- Vaulted Ceiling
- Private Yard
- Covered patio or porch
- End Unit
- Community Pool
- Solar Screens
About This Home
As of August 2017One of the very few 3Bed/2.5Bath models in ''The Trends''..long time owner has maintained & upgraded this townhome regularly...pride of ownership thruout.
Replaced dual pane patio sliding door ('12)..A/C unit in '07..newer builtin microwave, dishwasher, disposal & water heater just installed in '17 w/6 Yr Warranty.
Quality interior features vaulted ceilings w/5 ceiling fans thruout ..upgraded paint and laminate flooring in several rooms and baths. Ceramic tile w/pattern contrast in Kitchen and Formal Dining Rm.
Indoor Laundry/Pantry..There is an enclosed private covered patio area w/ shade tree comfort.Storage area.. End unit backs to community greenbelt park area & just a few yards from Pool/Spa!Wonderful location near schools, I-17 access and right next door to Fry's shopping center!
Last Agent to Sell the Property
Irene Layshock
Century 21 Arizona Foothills License #BR101672000 Listed on: 07/04/2017

Last Buyer's Agent
Sergio Granados Reyes
WEICHERT, REALTORS - Peak Performance License #SA668077000
Townhouse Details
Home Type
- Townhome
Est. Annual Taxes
- $539
Year Built
- Built in 1986
Lot Details
- 2,521 Sq Ft Lot
- End Unit
- 1 Common Wall
- Block Wall Fence
- Front Yard Sprinklers
- Private Yard
HOA Fees
- $162 Monthly HOA Fees
Home Design
- Wood Frame Construction
- Composition Roof
- Stucco
Interior Spaces
- 1,386 Sq Ft Home
- 2-Story Property
- Vaulted Ceiling
- Ceiling Fan
- Solar Screens
Kitchen
- Breakfast Bar
- Built-In Microwave
Flooring
- Carpet
- Laminate
- Tile
- Vinyl
Bedrooms and Bathrooms
- 3 Bedrooms
- Primary Bathroom is a Full Bathroom
- 2.5 Bathrooms
Parking
- 1 Carport Space
- Assigned Parking
Outdoor Features
- Covered patio or porch
Schools
- Melvin E Sine Elementary School
- Glendale Landmark Middle School
- Apollo High School
Utilities
- Refrigerated Cooling System
- Heating Available
- High Speed Internet
- Cable TV Available
Listing and Financial Details
- Tax Lot 52
- Assessor Parcel Number 147-01-063
Community Details
Overview
- Association fees include insurance, sewer, pest control, ground maintenance, front yard maint, trash, water, roof replacement, maintenance exterior
- 1St Svc Residential Association, Phone Number (480) 551-4300
- Built by LENNAR
- Trends 84 Lot 1 198 Tr A B Subdivision, ''3'' Bedroom! Floorplan
- FHA/VA Approved Complex
Recreation
- Community Pool
- Community Spa
Ownership History
Purchase Details
Home Financials for this Owner
Home Financials are based on the most recent Mortgage that was taken out on this home.Purchase Details
Purchase Details
Purchase Details
Purchase Details
Home Financials for this Owner
Home Financials are based on the most recent Mortgage that was taken out on this home.Similar Homes in Glendale, AZ
Home Values in the Area
Average Home Value in this Area
Purchase History
| Date | Buyer | Sale Price | Title Company |
|---|---|---|---|
| Campos Jesus Quirino | $121,000 | American Title Service Agenc | |
| Lloyd Patricia A | -- | Lawyers Title Insurance Corp | |
| Lewallen Patricia A | $72,850 | Capital Title Agency | |
| Lewallen Patricia A | -- | Capital Title Agency | |
| Schuster Cindi Cullen | -- | Security Title Agency | |
| Edahl Matthew S | $67,000 | Security Title Agency |
Mortgage History
| Date | Status | Borrower | Loan Amount |
|---|---|---|---|
| Open | Campos Jesus Quirino | $66,500 | |
| Previous Owner | Lloyd Patricia A | $30,000 | |
| Previous Owner | Lloyd Patricia A | $60,258 | |
| Previous Owner | Edahl Matthew S | $53,600 | |
| Closed | Edahl Matthew S | $10,050 |
Property History
| Date | Event | Price | Change | Sq Ft Price |
|---|---|---|---|---|
| 08/14/2017 08/14/17 | Sold | $121,000 | +0.9% | $87 / Sq Ft |
| 07/07/2017 07/07/17 | Pending | -- | -- | -- |
| 07/04/2017 07/04/17 | For Sale | $119,900 | -- | $87 / Sq Ft |
Tax History Compared to Growth
Tax History
| Year | Tax Paid | Tax Assessment Tax Assessment Total Assessment is a certain percentage of the fair market value that is determined by local assessors to be the total taxable value of land and additions on the property. | Land | Improvement |
|---|---|---|---|---|
| 2025 | $648 | $5,482 | -- | -- |
| 2024 | $588 | $5,221 | -- | -- |
| 2023 | $588 | $17,630 | $3,520 | $14,110 |
| 2022 | $585 | $13,510 | $2,700 | $10,810 |
| 2021 | $582 | $12,250 | $2,450 | $9,800 |
| 2020 | $589 | $10,920 | $2,180 | $8,740 |
| 2019 | $584 | $10,210 | $2,040 | $8,170 |
| 2018 | $559 | $8,930 | $1,780 | $7,150 |
| 2017 | $567 | $7,550 | $1,510 | $6,040 |
| 2016 | $539 | $6,830 | $1,360 | $5,470 |
| 2015 | $508 | $6,630 | $1,320 | $5,310 |
Agents Affiliated with this Home
-

Seller's Agent in 2017
Irene Layshock
Century 21 Arizona Foothills
(602) 510-1815
-

Buyer's Agent in 2017
Sergio Granados Reyes
Peak Performance Real Estate
Map
Source: Arizona Regional Multiple Listing Service (ARMLS)
MLS Number: 5628454
APN: 147-01-063
- 7801 N 44th Dr Unit 1003
- 7801 N 44th Dr Unit 1059
- 7801 N 44th Dr Unit 1183
- 7605 N 45th Dr
- 7607 N 42nd Ln
- 7811 N 46th Ave
- 4511 W Loma Ln
- 4145 W Hayward Ave
- 7434 N 44th Dr
- 7464 N 43rd Ave
- 7928 N 46th Ave
- 7326 N 43rd Ave
- 4111 W Hayward Ave
- 4716 W Hayward Ave
- 8124 N 45th Ave
- 4022 W Kaler Dr
- 7200 N 43rd Ave Unit 82
- 7200 N 43rd Ave Unit 56
- 4226 W Royal Palm Rd
- 7506 N 47th Dr
- 7801 N 44th Dr Unit 1134
- 7801 N 44th Dr Unit 1071
- 7801 N 44th Dr Unit 1107
- 7801 N 44th Dr Unit 1072
- 7801 N 44th Dr Unit 1172
- 7801 N 44th Dr Unit 1106
- 7801 N 44th Dr Unit 1025
- 7801 N 44th Dr Unit 1109
- 7801 N 44th Dr Unit 1109
- 7801 N 44th Dr Unit 1006
- 7801 N 44th Dr Unit 1080
- 7801 N 44th Dr Unit 1123
- 7801 N 44th Dr Unit 1035
- 7801 N 44th Dr Unit 1180
- 7801 N 44th Dr Unit 1178
- 7801 N 44th Dr Unit 1065
- 7801 N 44th Dr Unit 1064
- 7801 N 44th Dr Unit 1146
- 7801 N 44th Dr Unit 1184
- 7801 N 44th Dr Unit 1012
