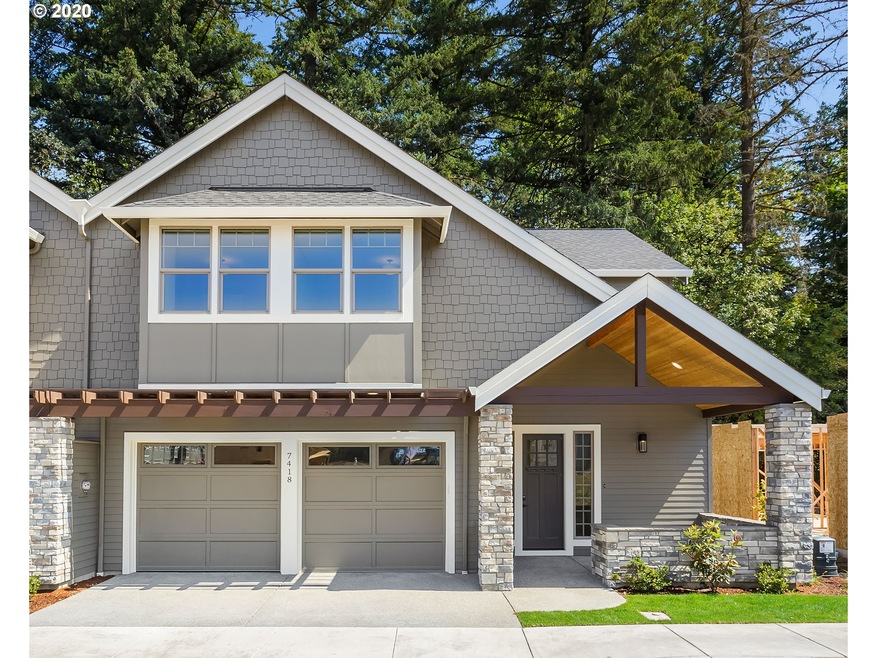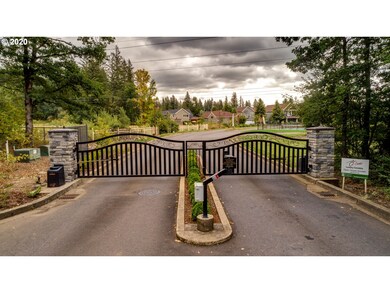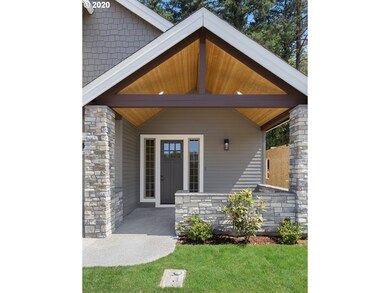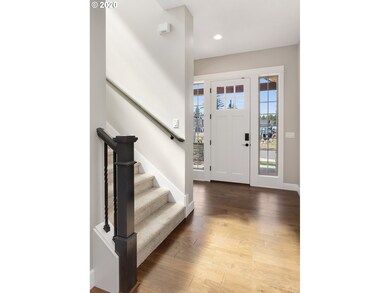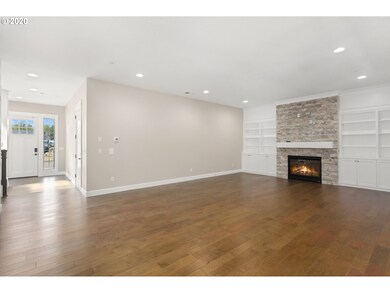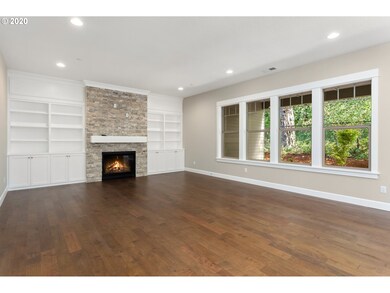
$1,147,000
- 3 Beds
- 2.5 Baths
- 2,849 Sq Ft
- 7809 NW Quinault St
- Unit 113
- Camas, WA
"Welcome to the crown jewel of 2 Creeks, a gated community in SW Washington. This luxury, elevator-ready home features a covered patio and west-facing balcony with golf course views, a spa-like ensuite, gourmet kitchen with huge island, walk-in pantry, dream garage, LeafFilter gutter guards, and direct access to the Lacamas Heritage Trail. Perfectly positioned on what may be the best homesite in
Heather DeFord Cascade Hasson Sotheby's International Realty
