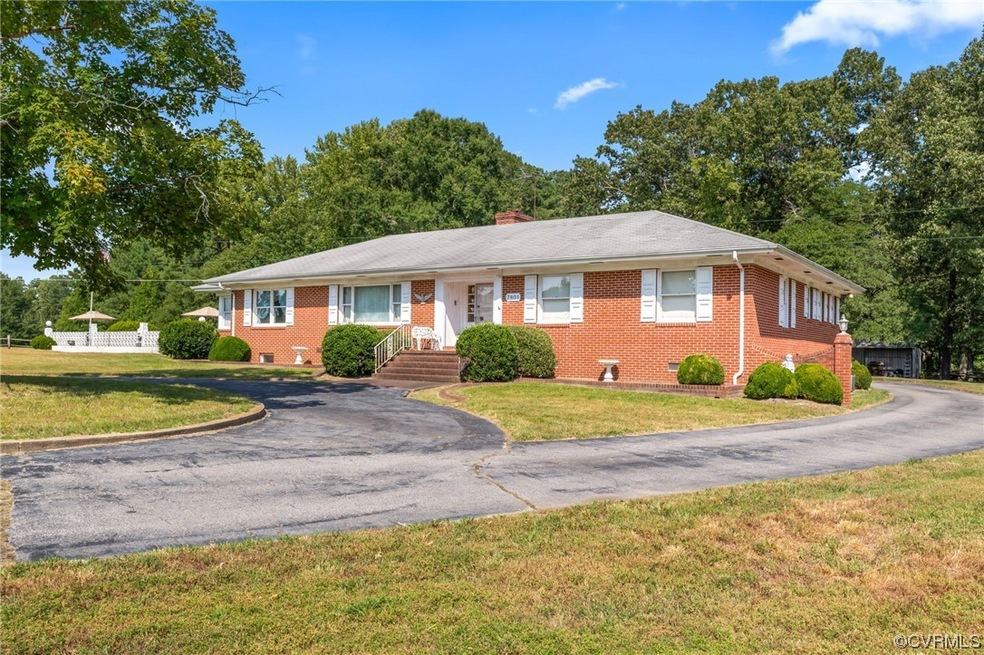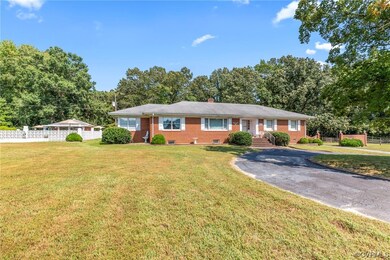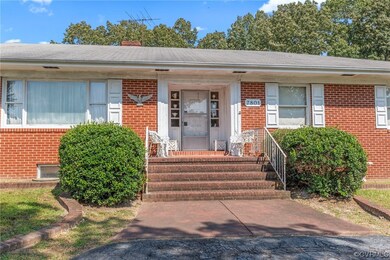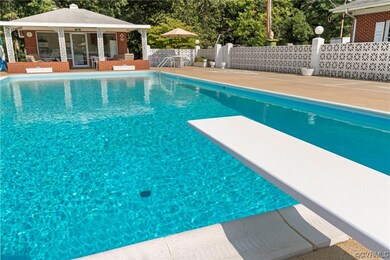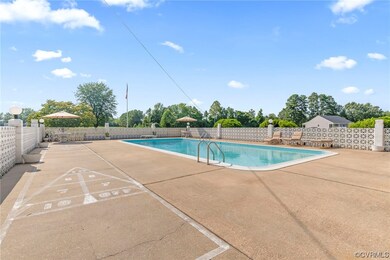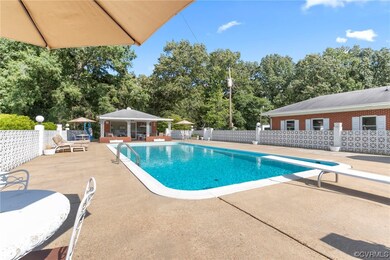
7801 Squirrel Level Rd North Dinwiddie, VA 23803
Estimated Value: $314,000 - $476,897
Highlights
- Guest House
- Stables
- Home fronts a pond
- Barn
- Pool House
- 9.95 Acre Lot
About This Home
As of December 2023Dreaming of an equestrian lifestyle with up to 13.48 acres? 7801 & 7817 Squirrel Level Road are being sold together and can also be sold with adjacent lot – 35-6E! 7801 offers a brick home, finished basement, horse farm, & in-ground pool! Through the foyer is the living room, dining room, owner’s suite with bathroom, as well as 2 bedrooms & bathroom. There is also a large family room w/ fireplace - open to the eat-in kitchen & sunroom. The laundry room, half bathroom, and 2-car garage are located off the kitchen. This house is made for entertaining with the basement (kitchen, bar, den, fireplace, bedroom, & full bathroom) and in-ground pool equipped with a large concrete pool deck, pool house with kitchen, shower, & bathroom! Behind the house is a horse farm nestled in the woods with a pond, 2 stalls, 4 run-in stalls, fenced pastures, & washing station. Although zoned R1, the property has been “grandfathered” in to allow horses. Adjacent to the main home is an additional brick home at 7817 with 1,280 SF, 3 bedrooms, 1 bath & spacious living – perfect for family or a rental home! These properties are being sold via accelerated sale. List price is not the sales price but opening bid.
Last Agent to Sell the Property
Motleys Real Estate License #0225238313 Listed on: 09/06/2023
Home Details
Home Type
- Single Family
Est. Annual Taxes
- $3,203
Year Built
- Built in 1964
Lot Details
- 9.95 Acre Lot
- Home fronts a pond
- Partially Fenced Property
- Level Lot
- Zoning described as R1
Parking
- 1 Car Attached Garage
- Circular Driveway
- Off-Street Parking
Home Design
- Brick Exterior Construction
- Shingle Roof
- Composition Roof
Interior Spaces
- 2,314 Sq Ft Home
- 1-Story Property
- Wet Bar
- 2 Fireplaces
- Fireplace Features Masonry
- Separate Formal Living Room
- Dining Area
- Washer and Dryer Hookup
Kitchen
- Breakfast Area or Nook
- Eat-In Kitchen
Flooring
- Wood
- Partially Carpeted
- Tile
Bedrooms and Bathrooms
- 3 Bedrooms
- Walk-In Closet
Finished Basement
- Partial Basement
- Interior Basement Entry
Pool
- Pool House
- Concrete Pool
- In Ground Pool
- Spa
- Fence Around Pool
Outdoor Features
- Shed
- Outbuilding
- Porch
Schools
- Southside Elementary School
- Dinwiddie Middle School
- Dinwiddie High School
Horse Facilities and Amenities
- Horses Allowed On Property
- Stables
Utilities
- Central Air
- Heat Pump System
- Well
- Septic Tank
Additional Features
- Guest House
- Barn
Listing and Financial Details
- Assessor Parcel Number 35-6C & 35-6G
Ownership History
Purchase Details
Home Financials for this Owner
Home Financials are based on the most recent Mortgage that was taken out on this home.Purchase Details
Similar Homes in the area
Home Values in the Area
Average Home Value in this Area
Purchase History
| Date | Buyer | Sale Price | Title Company |
|---|---|---|---|
| Coonfield Scott Ramsey | $456,500 | First American Title Insurance | |
| -- | $218,000 | -- |
Property History
| Date | Event | Price | Change | Sq Ft Price |
|---|---|---|---|---|
| 12/08/2023 12/08/23 | Sold | $456,500 | +21.7% | $197 / Sq Ft |
| 10/11/2023 10/11/23 | Pending | -- | -- | -- |
| 10/11/2023 10/11/23 | For Sale | $375,000 | -17.9% | $162 / Sq Ft |
| 09/30/2023 09/30/23 | Off Market | $456,500 | -- | -- |
| 09/07/2023 09/07/23 | For Sale | $375,000 | -- | $162 / Sq Ft |
Tax History Compared to Growth
Tax History
| Year | Tax Paid | Tax Assessment Tax Assessment Total Assessment is a certain percentage of the fair market value that is determined by local assessors to be the total taxable value of land and additions on the property. | Land | Improvement |
|---|---|---|---|---|
| 2024 | $2,644 | $314,800 | $62,700 | $252,100 |
| 2023 | $2,487 | $314,800 | $62,700 | $252,100 |
| 2022 | $2,487 | $314,800 | $62,700 | $252,100 |
| 2021 | $2,487 | $314,800 | $62,700 | $252,100 |
| 2020 | $2,487 | $314,800 | $62,700 | $252,100 |
| 2019 | $2,487 | $314,800 | $62,700 | $252,100 |
| 2018 | $2,440 | $308,800 | $62,600 | $246,200 |
| 2017 | $2,440 | $308,800 | $62,600 | $246,200 |
| 2016 | $2,440 | $308,800 | $0 | $0 |
| 2015 | -- | $0 | $0 | $0 |
| 2014 | -- | $0 | $0 | $0 |
| 2013 | -- | $0 | $0 | $0 |
Agents Affiliated with this Home
-
Carly Stratton

Seller's Agent in 2023
Carly Stratton
Motleys Real Estate
(804) 335-9994
12 in this area
126 Total Sales
-
Hollie Frahm
H
Buyer's Agent in 2023
Hollie Frahm
James River Realty Group LLC
(434) 818-1919
1 in this area
3 Total Sales
Map
Source: Central Virginia Regional MLS
MLS Number: 2321717
APN: 35-6C
- 7721 Squirrel Level Rd
- 7711 Vaughan Rd
- 27000 Greenhead Dr
- 2601 Squirrel Level Rd
- 36C Duncan Rd
- 2645 Boydton Plank Rd
- 6101 Lewis Rd
- 00 Frontage Ct
- 30307 Victoria Way
- 30305 Victoria Way
- 1628 Circle Dr
- 6903 Boydton Plank Rd
- 10873 Bland Ridge Dr
- 11701 Johnson Rd
- 1713 Boydton Plank Rd
- 25610 Surry Ave
- 1627 Halifax St
- 7126 Boydton Plank Rd
- 10211 Duncan Rd
- 1334 Grant Ave
- 7801 Squirrel Level Rd
- 7801 Squirrel Level Rd
- 7817 Squirrel Level Rd
- 7751 Squirrel Level Rd
- 7821 Squirrel Level Rd
- 7823 Squirrel Level Rd
- 7617 Squirrel Level Rd
- 7812 Squirrel Level Rd
- 7619 Squirrel Level Rd
- 7624 Squirrel Level Rd
- 7820 Squirrel Level Rd
- 8000 Campfire Ln
- 8002 Squirrel Level Rd
- 7524 Church Rd
- 7606 Squirrel Level Rd
- 7904 Campfire Ln
- 7525 Church Rd
- 7611 Squirrel Level Rd
- 7613 Squirrel Level Rd
- 8030 Campfire Ln
