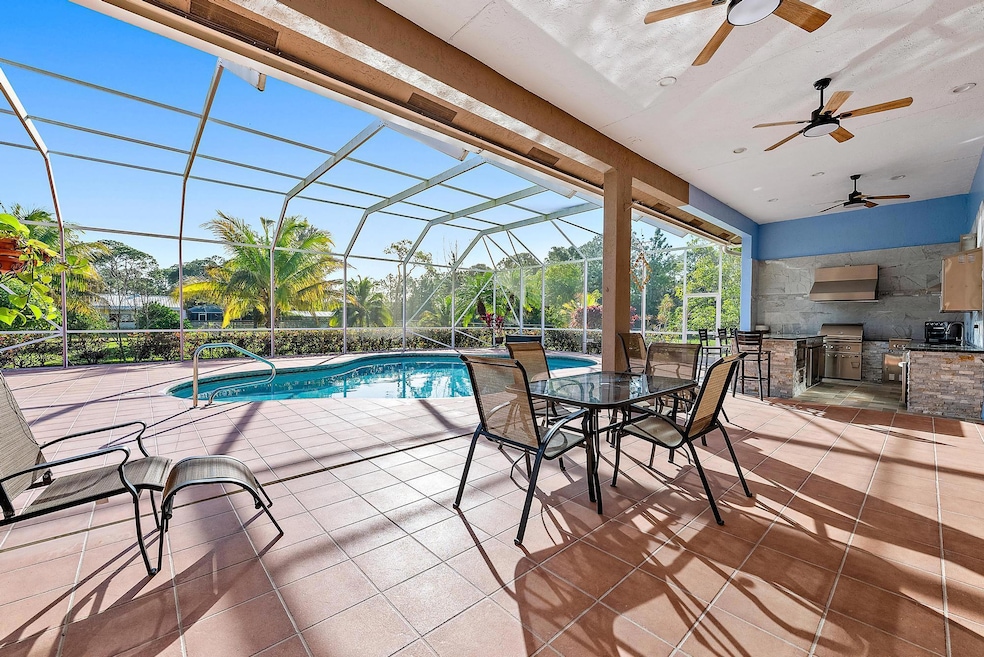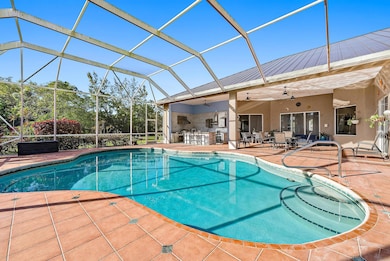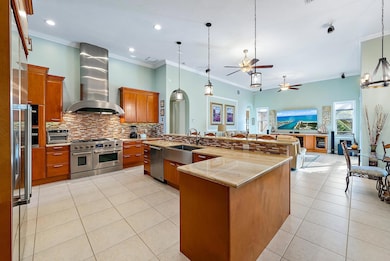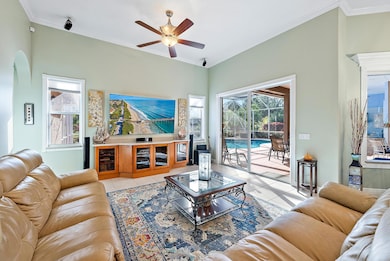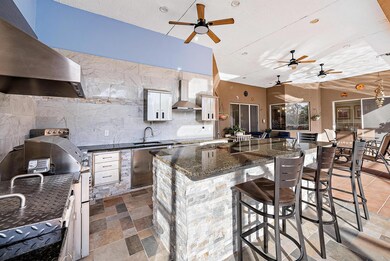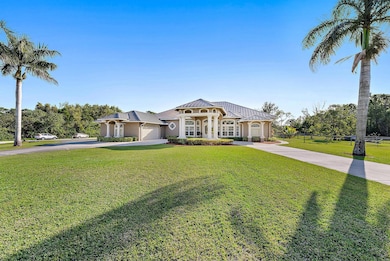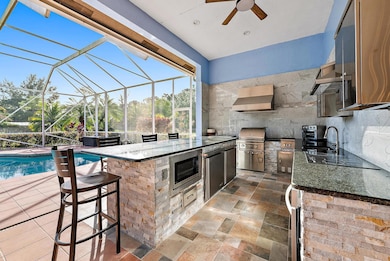7802 130th Ave N West Palm Beach, FL 33412
Estimated payment $7,734/month
Highlights
- Popular Property
- Lake Front
- RV Access or Parking
- Pierce Hammock Elementary School Rated A-
- Concrete Pool
- Fruit Trees
About This Home
Nestled on 2.5 private acres, this beautifully updated estate blends modern comfort with peaceful outdoor living. The roof was replaced (2023), 4-car garage, & three driveways offer style & convenience. Inside, you'll find 4 spacious bedrooms, a flex room/office, & a luxurious primary suite with coffered ceilings, wood floors, dual sinks, a massive dual-entry shower, & a freestanding tub. The chef's kitchen, remodeled in 2021, features Quartzite counters, a large island, wine bar, steam oven, built-in coffee maker, & stainless-steel appliances. Step outside to your entertainer's paradise -- a screened-in pool (new pump installed - 2022), covered lounge, & a fully equipped outdoor kitchen with multiple grills, cooktops, sink, refrigerator, freezer & microwave.
Listing Agent
Waterfront Properties & Club C License #3341184 Listed on: 11/07/2025

Home Details
Home Type
- Single Family
Est. Annual Taxes
- $8,846
Year Built
- Built in 2003
Lot Details
- 2.39 Acre Lot
- Lake Front
- Fenced
- Corner Lot
- Sprinkler System
- Fruit Trees
Parking
- 4 Car Attached Garage
- Garage Door Opener
- Circular Driveway
- RV Access or Parking
Home Design
- Metal Roof
Interior Spaces
- 3,477 Sq Ft Home
- 1-Story Property
- Wet Bar
- Built-In Features
- Bar
- Vaulted Ceiling
- Ceiling Fan
- Blinds
- Family Room
- Formal Dining Room
- Open Floorplan
- Den
- Workshop
- Screened Porch
- Garden Views
- Home Security System
- Attic
Kitchen
- Breakfast Bar
- Electric Range
- Microwave
- Ice Maker
- Dishwasher
Flooring
- Wood
- Tile
Bedrooms and Bathrooms
- 4 Bedrooms | 3 Main Level Bedrooms
- Split Bedroom Floorplan
- Closet Cabinetry
- Walk-In Closet
- 3 Full Bathrooms
- Dual Sinks
- Freestanding Bathtub
- Separate Shower in Primary Bathroom
Laundry
- Laundry Room
- Dryer
- Washer
- Laundry Tub
Pool
- Concrete Pool
- Saltwater Pool
- Screen Enclosure
- Pool Equipment or Cover
Outdoor Features
- Open Patio
- Outdoor Grill
Schools
- Pierce Hammock Elementary School
- Western Pines Middle School
- Seminole Ridge High School
Utilities
- Central Air
- Heating Available
- Well
- Electric Water Heater
- Septic Tank
- Cable TV Available
Community Details
- The Acreage Subdivision
Listing and Financial Details
- Assessor Parcel Number 00414227000003550
- Seller Considering Concessions
Map
Home Values in the Area
Average Home Value in this Area
Tax History
| Year | Tax Paid | Tax Assessment Tax Assessment Total Assessment is a certain percentage of the fair market value that is determined by local assessors to be the total taxable value of land and additions on the property. | Land | Improvement |
|---|---|---|---|---|
| 2024 | $8,846 | $407,203 | -- | -- |
| 2023 | $8,689 | $395,343 | $0 | $0 |
| 2022 | $8,271 | $383,828 | $0 | $0 |
| 2021 | $7,835 | $372,649 | $0 | $0 |
| 2020 | $7,679 | $367,504 | $0 | $0 |
| 2019 | $7,607 | $359,241 | $0 | $0 |
| 2018 | $7,283 | $352,543 | $0 | $0 |
| 2017 | $6,953 | $345,292 | $0 | $0 |
| 2016 | $6,992 | $338,190 | $0 | $0 |
| 2015 | $7,143 | $335,839 | $0 | $0 |
| 2014 | $7,110 | $333,174 | $0 | $0 |
Property History
| Date | Event | Price | List to Sale | Price per Sq Ft |
|---|---|---|---|---|
| 11/17/2025 11/17/25 | For Sale | $1,325,000 | -- | $381 / Sq Ft |
Purchase History
| Date | Type | Sale Price | Title Company |
|---|---|---|---|
| Interfamily Deed Transfer | -- | Attorney | |
| Warranty Deed | $23,000 | -- |
Mortgage History
| Date | Status | Loan Amount | Loan Type |
|---|---|---|---|
| Open | $19,500 | Balloon |
Source: BeachesMLS
MLS Number: R11138844
APN: 00-41-42-27-00-000-3550
- 12836 78th Place N
- 13254 79th Ct N
- 13256 Temple Blvd
- 13209 Temple Blvd
- 12879 Key Lime Blvd
- 12752 Key Lime Blvd
- 13298 82nd Ln N
- 13465 80th Ln N
- 13843 72nd Ct N
- 13578 82nd St N
- 13590 82nd St N
- Xxxxx 71st Place N
- 13049 85th Rd N
- 12162 76th Rd N
- 13218 86th Rd N
- 13590 Citrus Grove Blvd
- 13883 76th Rd N
- 12480 Orange Blvd
- 12291 70th Place N
- 13628 71st Place N
- 12836 78th Place N
- 8279 Coconut Blvd
- 12783 Citrus Grove Blvd
- 12252 80th Ln N
- 6970 130th Ave N
- 12855 87th St N Unit ID1325711P
- 13342 87th St N Unit 2nd Floor
- 12612 69th St N
- 11985 Carnegie Place
- 12121 70th Place N
- 13638 88th Place N
- 14155 74th St N Unit ID1326859P
- 12136 88th Place N
- 12440 Tangerine Blvd
- 1391 Tangled Orchard Trace Unit 1391
- 8611 Gullane Ct
- 9288 Crestview Cir
- 9237 Crestview Cir
- 9144 Coral Isles Cir
- 6934 Grapeview Blvd Unit (Guest House)
