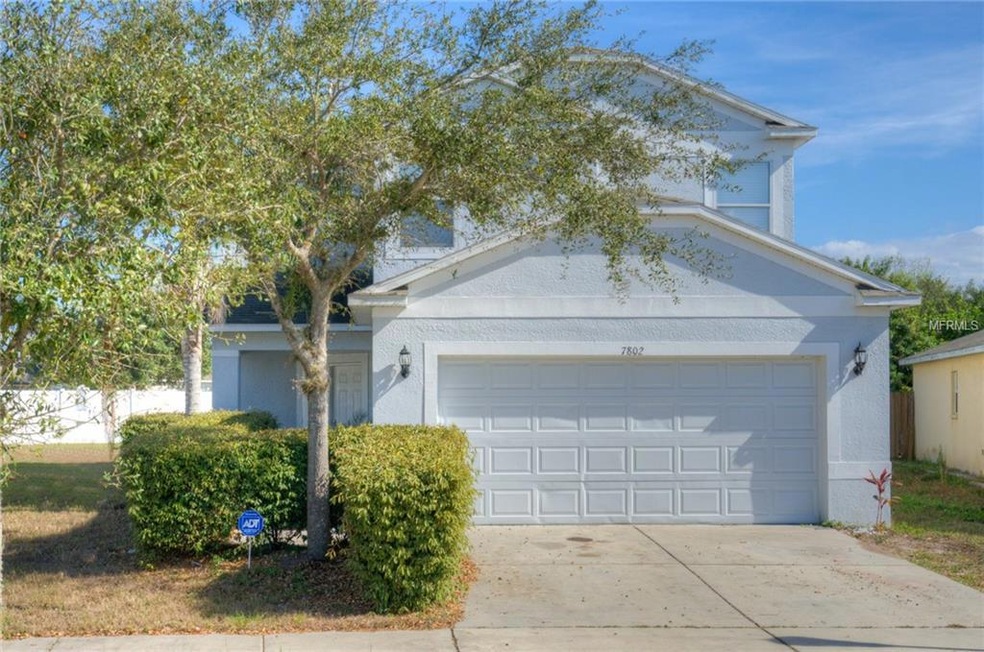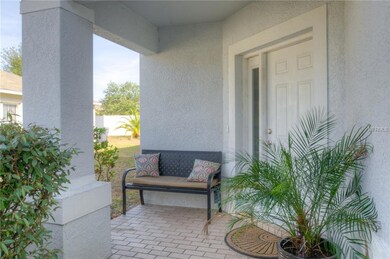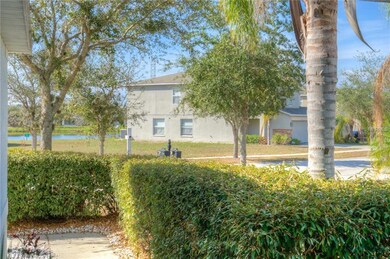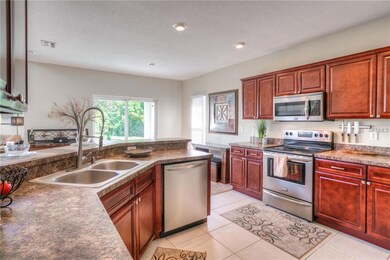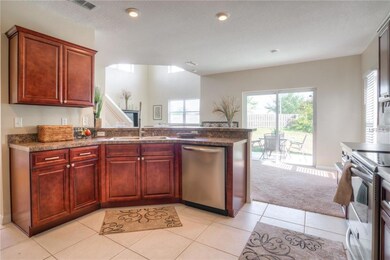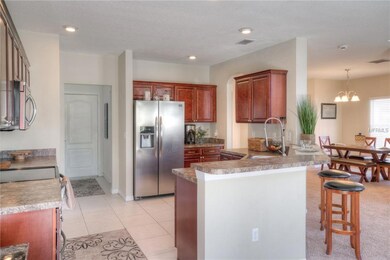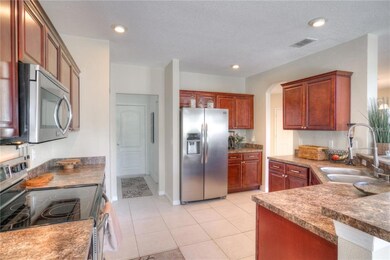
7802 Carriage Pointe Dr Gibsonton, FL 33534
Highlights
- Fitness Center
- Deck
- Solid Surface Countertops
- Open Floorplan
- Attic
- Community Pool
About This Home
As of March 2017Walk up to the inviting front porch and prepare to enter your turn-key newly updated home. This is a beautifully remodeled home boasting 2200 square feet of spacious living with 4 bedrooms, 2 1/2 bathrooms, in the very desirable community of Carriage Pointe. Open floor concept with kitchen overlooking the great room. Great room with a two-story ceiling offers abundant natural light. New drywall, paint, and flooring throughout the home. The kitchen offers plenty of counter space, new cabinets & new Frigidaire stainless great fitness area, all walking distance from this home. Conveniently located just minutes from I-75 and I-4 for easy commute to Tampa and surrounding counties & only 1 hour away from Orlando's theme parks. This house is NOT homesteaded/the taxes are high because of this.
Last Agent to Sell the Property
FLORIDA EXECUTIVE REALTY License #3332976 Listed on: 01/20/2017
Home Details
Home Type
- Single Family
Est. Annual Taxes
- $4,385
Year Built
- Built in 2006
Lot Details
- 4,382 Sq Ft Lot
- Lot Dimensions are 38x114
- West Facing Home
- Property is zoned PD
HOA Fees
- $10 Monthly HOA Fees
Parking
- 2 Car Attached Garage
- Garage Door Opener
Home Design
- Bi-Level Home
- Slab Foundation
- Shingle Roof
- Block Exterior
- Stucco
Interior Spaces
- 2,205 Sq Ft Home
- Open Floorplan
- Ceiling Fan
- Blinds
- Sliding Doors
- Family Room Off Kitchen
- Formal Dining Room
- Security System Leased
- Attic
Kitchen
- Oven
- Microwave
- Dishwasher
- Solid Surface Countertops
- Disposal
Flooring
- Carpet
- Ceramic Tile
Bedrooms and Bathrooms
- 4 Bedrooms
- Walk-In Closet
Laundry
- Laundry in unit
- Dryer
- Washer
Outdoor Features
- Deck
- Patio
- Porch
Utilities
- Central Heating and Cooling System
- Electric Water Heater
Listing and Financial Details
- Visit Down Payment Resource Website
- Legal Lot and Block 101 / A
- Assessor Parcel Number U-36-30-19-82P-A00000-00101.0
- $1,981 per year additional tax assessments
Community Details
Overview
- Carriage Pointe Ph 01 Subdivision
- The community has rules related to deed restrictions
Recreation
- Community Playground
- Fitness Center
- Community Pool
Security
- Card or Code Access
Ownership History
Purchase Details
Home Financials for this Owner
Home Financials are based on the most recent Mortgage that was taken out on this home.Purchase Details
Home Financials for this Owner
Home Financials are based on the most recent Mortgage that was taken out on this home.Purchase Details
Home Financials for this Owner
Home Financials are based on the most recent Mortgage that was taken out on this home.Purchase Details
Purchase Details
Home Financials for this Owner
Home Financials are based on the most recent Mortgage that was taken out on this home.Similar Homes in Gibsonton, FL
Home Values in the Area
Average Home Value in this Area
Purchase History
| Date | Type | Sale Price | Title Company |
|---|---|---|---|
| Deed | $184,000 | -- | |
| Warranty Deed | $169,500 | Fidelity Natl Title Fl Inc | |
| Warranty Deed | $48,000 | Peer Title Inc | |
| Warranty Deed | $40,000 | None Available | |
| Special Warranty Deed | $239,000 | North American Title Company |
Mortgage History
| Date | Status | Loan Amount | Loan Type |
|---|---|---|---|
| Open | $52,500 | Credit Line Revolving | |
| Closed | $274,318 | FHA | |
| Closed | $180,667 | FHA | |
| Previous Owner | $166,429 | FHA | |
| Previous Owner | $244,128 | VA |
Property History
| Date | Event | Price | Change | Sq Ft Price |
|---|---|---|---|---|
| 07/06/2017 07/06/17 | Off Market | $184,000 | -- | -- |
| 03/31/2017 03/31/17 | Sold | $184,000 | -3.2% | $83 / Sq Ft |
| 02/12/2017 02/12/17 | Pending | -- | -- | -- |
| 01/20/2017 01/20/17 | For Sale | $190,000 | +375.0% | $86 / Sq Ft |
| 06/16/2014 06/16/14 | Off Market | $40,000 | -- | -- |
| 01/06/2014 01/06/14 | Sold | $40,000 | -27.3% | $18 / Sq Ft |
| 06/28/2012 06/28/12 | Pending | -- | -- | -- |
| 06/27/2012 06/27/12 | For Sale | $55,000 | -- | $25 / Sq Ft |
Tax History Compared to Growth
Tax History
| Year | Tax Paid | Tax Assessment Tax Assessment Total Assessment is a certain percentage of the fair market value that is determined by local assessors to be the total taxable value of land and additions on the property. | Land | Improvement |
|---|---|---|---|---|
| 2024 | $5,020 | $169,363 | -- | -- |
| 2023 | $4,692 | $164,430 | $0 | $0 |
| 2022 | $4,354 | $159,641 | $0 | $0 |
| 2021 | $4,112 | $154,991 | $0 | $0 |
| 2020 | $4,027 | $152,851 | $0 | $0 |
| 2019 | $3,932 | $149,414 | $0 | $0 |
| 2018 | $3,913 | $146,628 | $0 | $0 |
| 2017 | $4,566 | $137,758 | $0 | $0 |
| 2016 | $4,385 | $127,894 | $0 | $0 |
| 2015 | $2,527 | $16,335 | $0 | $0 |
| 2014 | $3,177 | $40,978 | $0 | $0 |
| 2013 | -- | $45,949 | $0 | $0 |
Agents Affiliated with this Home
-

Seller's Agent in 2017
Jay Quigley
FLORIDA EXECUTIVE REALTY
(813) 846-5672
1 in this area
103 Total Sales
-

Buyer's Agent in 2017
Tamie Hopp
YELLOWFIN REALTY
(813) 277-4957
34 Total Sales
-
K
Seller's Agent in 2014
Kella McCaskill
ALIGN RIGHT REALTY SUNCOAST
(813) 362-7222
16 Total Sales
Map
Source: Stellar MLS
MLS Number: T2860430
APN: U-36-30-19-82P-A00000-00101.0
- 8103 Tar Hollow Dr
- 7819 Carriage Pointe Dr
- 7719 Carriage Pointe Dr
- 8216 Carriage Pointe Dr
- 7833 Carriage Pointe Dr
- 8020 Carriage Pointe Dr
- 7924 Carriage Pointe Dr
- 7864 Carriage Pointe Dr
- 8220 Harwich Port Ln
- 8106 Bilston Village Ln
- 8112 Bilston Village Ln
- 11919 Grand Kempston Dr
- 11926 Grand Kempston Dr
- 8750 Symmes Rd Unit 128
- 8750 Symmes Rd Unit 109
- 8750 Symmes Rd Unit 102
- 8750 Symmes Rd Unit 112
- 8750 Symmes Rd Unit 140
- 8750 Symmes Rd Unit 115
- 8750 Symmes Rd Unit 135
