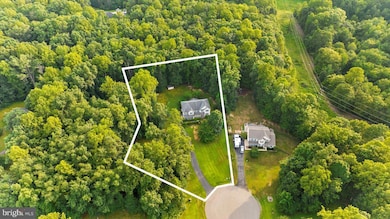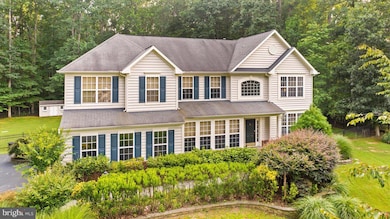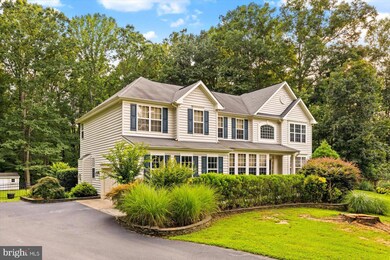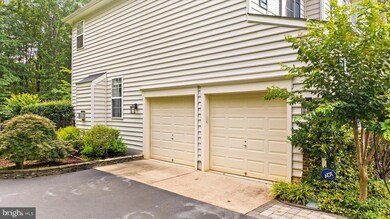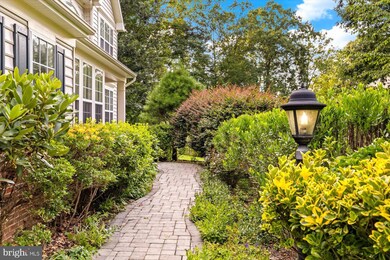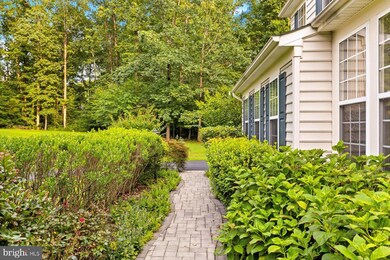
7802 Lyndhurst Ct Spotsylvania, VA 22553
Spotsylvania Courthouse NeighborhoodEstimated payment $4,845/month
Highlights
- Second Kitchen
- 1.45 Acre Lot
- Private Lot
- View of Trees or Woods
- Colonial Architecture
- Traditional Floor Plan
About This Home
Welcome to this stunning and spacious colonial home, nestled on a beautifully landscaped 1.45-acre private lot. Boasting over 5,500 finished square feet across three fully finished levels, this home offers the perfect blend of classic elegance and modern comfort — truly an entertainer’s dream!
Inside, you’ll find 4 spacious bedrooms and 4.5 baths, with an additional non-conforming 5th bedroom in the fully finished basement. Rich hardwood floors flow throughout the main-level dining room, living room, entry hallway, and the entire second floor, including all bedrooms, creating a seamless and sophisticated feel. The oversized kitchen is a chef’s delight, featuring abundant cabinetry, expansive counters, and a bright eat-in sunroom that opens to the backyard. The adjacent family room offers a cozy gas fireplace, perfect for relaxing evenings. The basement provides a versatile retreat with a wet bar, mini refrigerator, full bathroom, carpeted flooring, and a bonus NTC bedroom—ideal for guests, a home office, or gym. The washer and dryer (just 3 years old) will convey. Step outside to your private backyard oasis, complete with a hardscape patio, built-in firepit, and a storage shed that conveys — ideal for gatherings or peaceful evenings under the stars.
Don’t miss this rare opportunity to own a move-in ready home with space, style, and serenity — all in one exceptional package.
Home Details
Home Type
- Single Family
Est. Annual Taxes
- $4,584
Year Built
- Built in 2009
Lot Details
- 1.45 Acre Lot
- Landscaped
- Private Lot
- Backs to Trees or Woods
- Back and Front Yard
- Property is zoned R1
HOA Fees
- $83 Monthly HOA Fees
Parking
- 2 Car Direct Access Garage
- Side Facing Garage
Home Design
- Colonial Architecture
- Slab Foundation
- Vinyl Siding
Interior Spaces
- Property has 3 Levels
- Traditional Floor Plan
- Crown Molding
- Ceiling Fan
- Recessed Lighting
- Gas Fireplace
- Family Room Overlook on Second Floor
- Family Room Off Kitchen
- Combination Kitchen and Living
- Formal Dining Room
- Den
- Sun or Florida Room
- Views of Woods
- Attic
Kitchen
- Second Kitchen
- Eat-In Kitchen
- Built-In Oven
- Cooktop
- Built-In Microwave
- Dishwasher
- Kitchen Island
- Disposal
Flooring
- Wood
- Carpet
Bedrooms and Bathrooms
- 4 Bedrooms
- En-Suite Primary Bedroom
- Soaking Tub
Laundry
- Laundry on upper level
- Dryer
- Washer
Finished Basement
- Connecting Stairway
- Interior Basement Entry
Outdoor Features
- Shed
Utilities
- Central Heating and Cooling System
- Cooling System Utilizes Natural Gas
- Propane Water Heater
- On Site Septic
- Septic Equal To The Number Of Bedrooms
Community Details
- Stuarts Crossing Subdivision
Listing and Financial Details
- Tax Lot 20
- Assessor Parcel Number 33B2-20-
Map
Home Values in the Area
Average Home Value in this Area
Tax History
| Year | Tax Paid | Tax Assessment Tax Assessment Total Assessment is a certain percentage of the fair market value that is determined by local assessors to be the total taxable value of land and additions on the property. | Land | Improvement |
|---|---|---|---|---|
| 2025 | $4,584 | $624,300 | $104,700 | $519,600 |
| 2024 | $4,584 | $624,300 | $104,700 | $519,600 |
| 2023 | $3,890 | $504,100 | $94,300 | $409,800 |
| 2022 | $3,714 | $503,500 | $94,300 | $409,200 |
| 2021 | $3,715 | $459,000 | $83,800 | $375,200 |
| 2020 | $3,715 | $459,000 | $83,800 | $375,200 |
| 2019 | $3,642 | $429,800 | $83,800 | $346,000 |
| 2018 | $3,580 | $429,800 | $83,800 | $346,000 |
| 2017 | $1,842 | $433,300 | $89,100 | $344,200 |
| 2016 | $3,683 | $433,300 | $89,100 | $344,200 |
| 2015 | -- | $404,800 | $89,100 | $315,700 |
| 2014 | -- | $404,800 | $89,100 | $315,700 |
Property History
| Date | Event | Price | Change | Sq Ft Price |
|---|---|---|---|---|
| 08/14/2025 08/14/25 | Price Changed | $810,000 | -3.0% | $159 / Sq Ft |
| 07/18/2025 07/18/25 | For Sale | $835,000 | -- | $164 / Sq Ft |
Purchase History
| Date | Type | Sale Price | Title Company |
|---|---|---|---|
| Quit Claim Deed | -- | None Available | |
| Interfamily Deed Transfer | -- | None Available | |
| Special Warranty Deed | $438,063 | -- |
Mortgage History
| Date | Status | Loan Amount | Loan Type |
|---|---|---|---|
| Open | $455,000 | New Conventional | |
| Previous Owner | $250,000 | New Conventional | |
| Previous Owner | $350,100 | New Conventional |
Similar Homes in the area
Source: Bright MLS
MLS Number: VASP2034868
APN: 33B-2-20
- 10108 Willow Ridge Ln
- 8100 Battle Trace Ln
- 8112 Battle Trace Ln
- 8205 Colise Ln
- 10416 Ni River Dr
- 10415 Shaw Dr
- 10201 Shawnee Ln
- 10607 Gannett Ln
- 8309 Hancock Rd
- 10820 Cloverdale St
- 10724 Tealwing Cove
- 9212 Isle of Laurels
- 8537 Highclere Ln
- 0 Jefferson Davis Hwy Unit VASP231348
- 10902 Downton Ave
- 11121 Ashby Dr
- 11002 Scotts View Ln
- Washington Plan at Thornburn Estates
- Lafayette Plan at Thornburn Estates
- Spencer Plan at Thornburn Estates
- 7100 Alpha Ct
- 10039 Gander Ct
- 9010 Old Battlefield Blvd
- 10014 Gander Ct
- 7707 Tadley Ln
- 8700 Keswick Dr
- 311 Cooper St
- 8627 Fleetwood Dr
- 7706 Colburn Dr
- 10611 Cobblestone Dr
- 10620 Cobblestone Dr
- 6906 Lunette Ln
- 6909 Lunette Ln
- 11305 Wytheville Ln
- 11100 Trinity Ln
- 11406 Enchanted Woods Way
- 7620 Regency Glen Dr
- 602 Gettysburg Ln
- 10607 Aspen Highlands Dr
- 6113 Fox Point Rd

