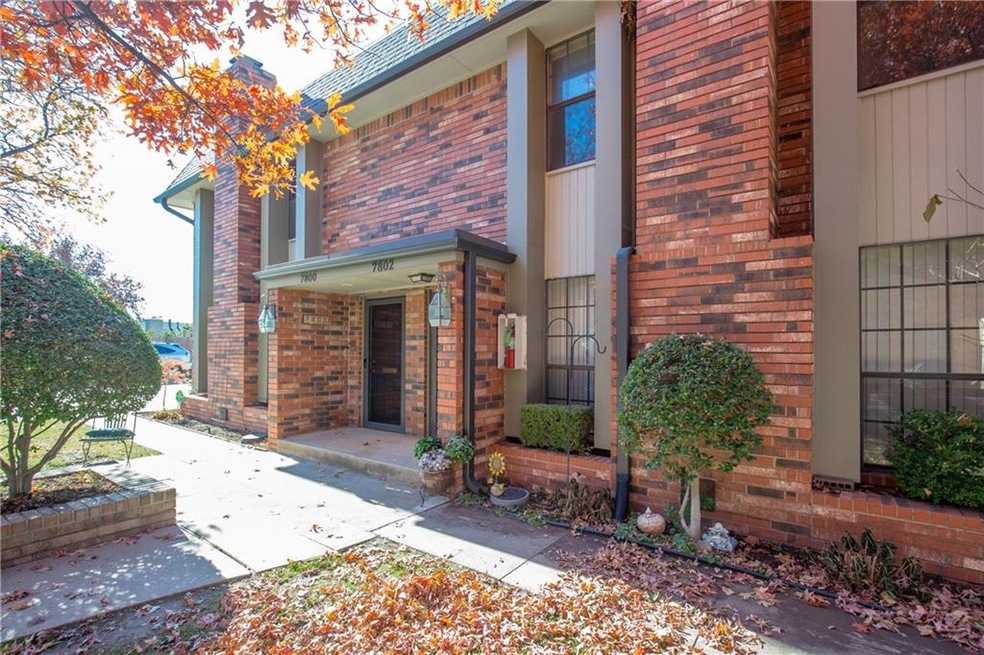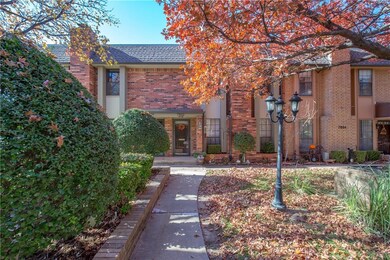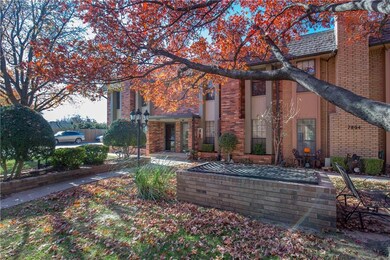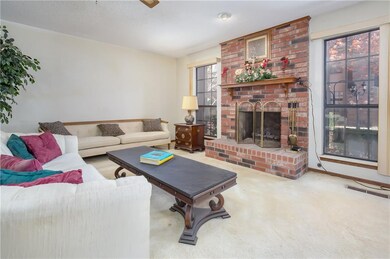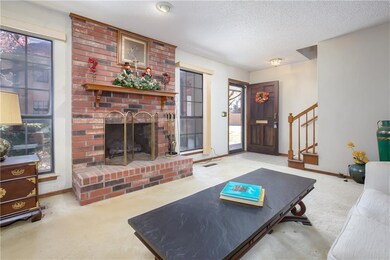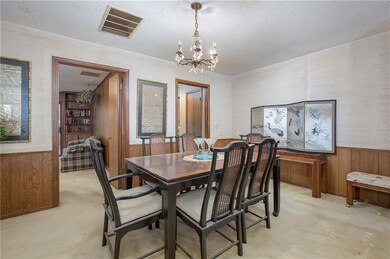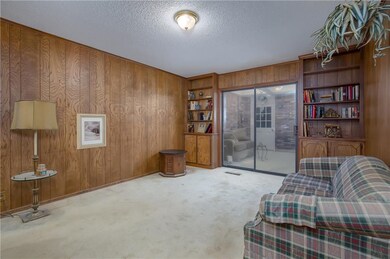
7802 Old Hickory Ln Oklahoma City, OK 73116
Mayview NeighborhoodHighlights
- Atrium Room
- 2 Car Attached Garage
- Laundry Room
- Traditional Architecture
- Interior Lot
- Tile Flooring
About This Home
As of March 2021Spacious condominium nestled in a quiet neighborhood within a short walk to May avenue amenities or the quaint "Kid's Lake" area. Upstairs are two spacious bedrooms, laundry, two full baths and large closets. Downstairs boasts a living area, dining area, kitchen, breakfast nook, 12x13 Atrium which could be converted to additional living, bedroom, full bath and two car garage. Incredible amounts of storage throughout. This is an "as is" property. Ready for you to make new. Great value for the area. Come and "check out" this rare opportunity to own a piece of property in a wonderful location. Association Fee includes roof maintenance. Roof replaced 2010 and maintained yearly.
Property Details
Home Type
- Condominium
Est. Annual Taxes
- $3,390
Year Built
- Built in 1983
Lot Details
- East Facing Home
HOA Fees
- $225 Monthly HOA Fees
Parking
- 2 Car Attached Garage
- Driveway
Home Design
- Traditional Architecture
- Slab Foundation
- Brick Frame
- Composition Roof
Interior Spaces
- 2,266 Sq Ft Home
- 2-Story Property
- Ceiling Fan
- Gas Log Fireplace
- Atrium Room
- Tile Flooring
- Laundry Room
Kitchen
- Electric Oven
- Electric Range
- Free-Standing Range
- Wood Stained Kitchen Cabinets
Bedrooms and Bathrooms
- 3 Bedrooms
- 3 Full Bathrooms
Schools
- West Nichols Hills Elementary School
- John Marshall Middle School
- John Marshall High School
Utilities
- Central Heating and Cooling System
- Programmable Thermostat
Community Details
- Association fees include greenbelt, maintenance
- Mandatory home owners association
Listing and Financial Details
- Tax Lot 014
Ownership History
Purchase Details
Home Financials for this Owner
Home Financials are based on the most recent Mortgage that was taken out on this home.Purchase Details
Purchase Details
Home Financials for this Owner
Home Financials are based on the most recent Mortgage that was taken out on this home.Purchase Details
Home Financials for this Owner
Home Financials are based on the most recent Mortgage that was taken out on this home.Purchase Details
Home Financials for this Owner
Home Financials are based on the most recent Mortgage that was taken out on this home.Purchase Details
Home Financials for this Owner
Home Financials are based on the most recent Mortgage that was taken out on this home.Similar Homes in Oklahoma City, OK
Home Values in the Area
Average Home Value in this Area
Purchase History
| Date | Type | Sale Price | Title Company |
|---|---|---|---|
| Warranty Deed | $252,000 | Stewart Title Of Ok Inc | |
| Warranty Deed | -- | Accommodation | |
| Warranty Deed | $156,000 | Stewart Title Of Ok Inc | |
| Warranty Deed | $124,000 | None Available | |
| Interfamily Deed Transfer | -- | -- | |
| Corporate Deed | $90,000 | -- |
Mortgage History
| Date | Status | Loan Amount | Loan Type |
|---|---|---|---|
| Open | $200,000 | New Conventional | |
| Previous Owner | $40,000 | No Value Available |
Property History
| Date | Event | Price | Change | Sq Ft Price |
|---|---|---|---|---|
| 05/30/2025 05/30/25 | For Sale | $291,000 | +15.5% | $128 / Sq Ft |
| 03/29/2021 03/29/21 | Sold | $252,000 | -0.8% | $111 / Sq Ft |
| 03/01/2021 03/01/21 | Pending | -- | -- | -- |
| 02/20/2021 02/20/21 | For Sale | $254,000 | +62.8% | $112 / Sq Ft |
| 08/27/2019 08/27/19 | Sold | $156,000 | -8.2% | $69 / Sq Ft |
| 08/09/2019 08/09/19 | Pending | -- | -- | -- |
| 07/31/2019 07/31/19 | Price Changed | $169,900 | -5.6% | $75 / Sq Ft |
| 07/15/2019 07/15/19 | Price Changed | $179,900 | -1.4% | $79 / Sq Ft |
| 06/30/2019 06/30/19 | Price Changed | $182,500 | -5.2% | $81 / Sq Ft |
| 06/14/2019 06/14/19 | For Sale | $192,500 | +55.2% | $85 / Sq Ft |
| 12/31/2018 12/31/18 | Sold | $124,000 | 0.0% | $55 / Sq Ft |
| 12/13/2018 12/13/18 | Pending | -- | -- | -- |
| 12/12/2018 12/12/18 | For Sale | $124,000 | -- | $55 / Sq Ft |
Tax History Compared to Growth
Tax History
| Year | Tax Paid | Tax Assessment Tax Assessment Total Assessment is a certain percentage of the fair market value that is determined by local assessors to be the total taxable value of land and additions on the property. | Land | Improvement |
|---|---|---|---|---|
| 2024 | $3,390 | $28,984 | $3,147 | $25,837 |
| 2023 | $3,390 | $27,604 | $2,157 | $25,447 |
| 2022 | $3,092 | $26,290 | $2,557 | $23,733 |
| 2021 | $2,149 | $18,260 | $2,557 | $15,703 |
| 2020 | $2,122 | $17,820 | $2,557 | $15,263 |
| 2019 | $2,062 | $17,325 | $2,128 | $15,197 |
| 2018 | $1,388 | $14,232 | $0 | $0 |
| 2017 | $1,386 | $14,231 | $1,932 | $12,299 |
| 2016 | $1,387 | $14,231 | $2,128 | $12,103 |
| 2015 | $1,416 | $14,368 | $1,871 | $12,497 |
| 2014 | $1,492 | $14,106 | $1,871 | $12,235 |
Agents Affiliated with this Home
-
Chris Morris

Seller's Agent in 2021
Chris Morris
Block One Real Estate
(405) 417-5508
2 in this area
90 Total Sales
-
Jane O'Toole

Buyer's Agent in 2021
Jane O'Toole
RE/MAX
(405) 620-7543
1 in this area
67 Total Sales
-
Casey Tuter

Seller's Agent in 2019
Casey Tuter
Brix Realty
(405) 595-8902
156 Total Sales
-
Joe Pryor

Buyer's Agent in 2019
Joe Pryor
The Virtual Real Estate Team
(405) 590-2135
184 Total Sales
-
Carlene Rupp

Seller's Agent in 2018
Carlene Rupp
Engel & Völkers Edmond
(405) 471-1480
86 Total Sales
-
Russell Rupp

Seller Co-Listing Agent in 2018
Russell Rupp
Engel & Völkers Edmond
(405) 888-3693
77 Total Sales
Map
Source: MLSOK
MLS Number: 845844
APN: 172071130
- 7817 Old Hickory Ln
- 3119 W Wilshire Blvd
- 3009 W Wilshire Blvd
- 3222 Wilshire Terrace
- 2935 NW Grand Blvd
- 2825 NW Grand Blvd Unit 29
- 2825 NW Grand Blvd Unit 24
- 2825 NW Grand Blvd Unit 3
- 2825 NW Grand Blvd Unit 17
- 2813 Pembroke Terrace
- 2757 W Country Club Dr
- 2716 Elmhurst Ave
- 2900 Wilton Ln
- 2832 Warwick Dr
- 2813 Warwick Dr
- 3101 NW 70th St
- 2813 Clermont Place
- 2736 Pembroke Terrace
- 2808 Clermont Place
- 2837 Cambridge Ct
