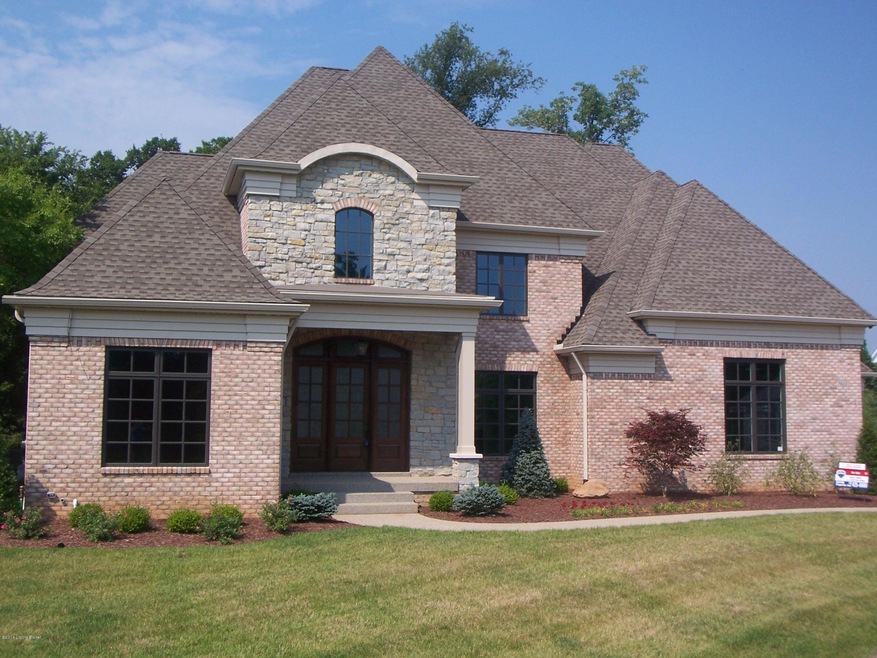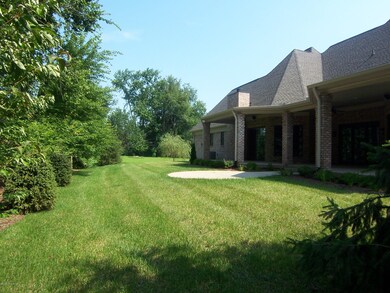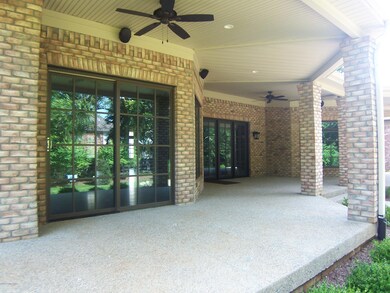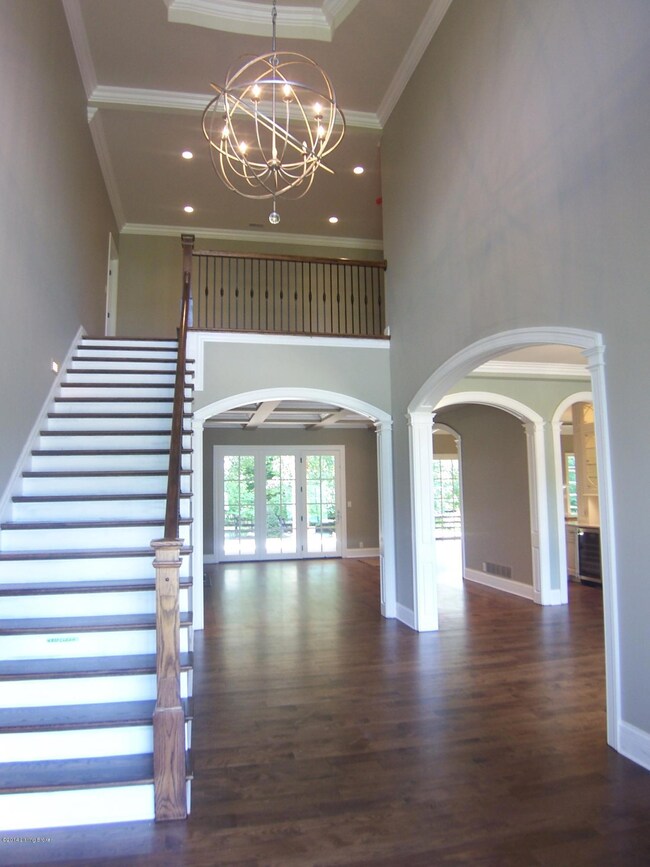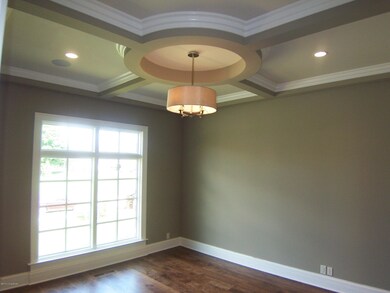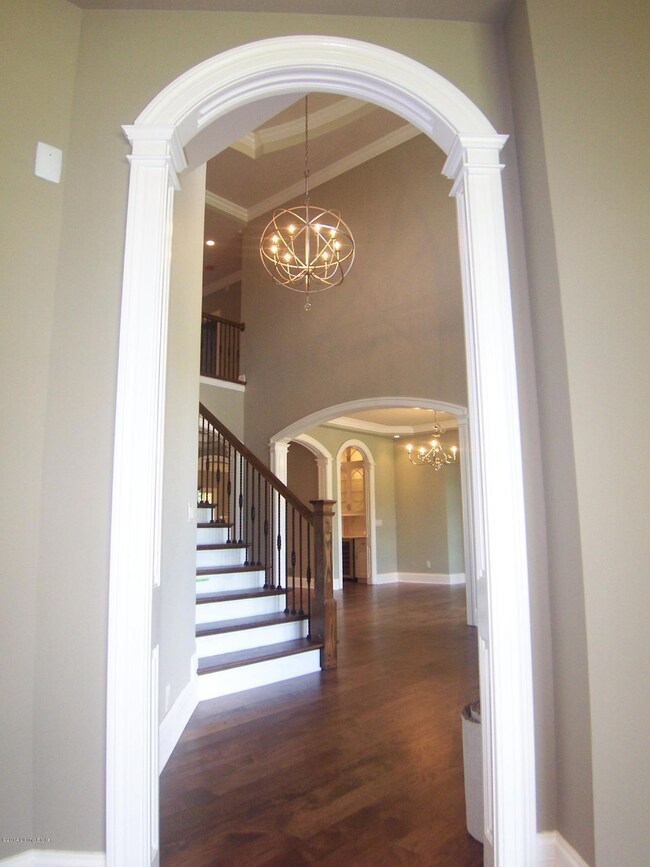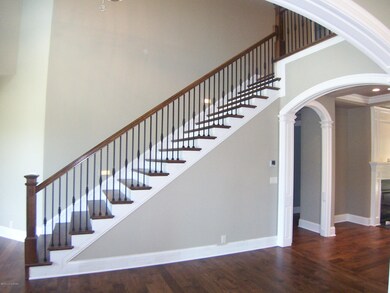
7802 Springfarm Glen Rd Prospect, KY 40059
Estimated Value: $1,288,000 - $1,592,074
Highlights
- Traditional Architecture
- Forced Air Heating and Cooling System
- 3 Car Garage
- Norton Elementary School Rated A-
About This Home
As of July 2014Wonderful community of 16 home sites in the Wolf Pen corridor. Ultra convenient to shopping, schools and downtown. This is the best high end new home value on the market. The most energy efficient building technologies were implemented along with a maintenance free exterior of brick and aluminum will guarantee low maintenance and operating expenses. 10' minimum ceiling heights and 8' door openings set the stage for a true luxury experience. The 1st floor serves up a gracious foyer with a formal study to the front left, a formal dining room to the right with a furniture recess. Dead ahead is a formal living area or great room with a coffered ceiling,floor to ceiling windows, and a fireplace. The "living" kitchen will impress with its custom cabinets and ultimate appliance package including
Last Listed By
RE/MAX Properties East Brokerage Phone: 502-419-0994 License #183235 Listed on: 02/03/2014

Home Details
Home Type
- Single Family
Est. Annual Taxes
- $13,042
Year Built
- Built in 2013
Lot Details
- 0.37
Parking
- 3 Car Garage
- Side or Rear Entrance to Parking
Home Design
- Traditional Architecture
- Shingle Roof
- Aluminum Siding
- Stone Siding
- Vinyl Siding
Interior Spaces
- 2-Story Property
- Basement
Bedrooms and Bathrooms
- 5 Bedrooms
Utilities
- Forced Air Heating and Cooling System
- Heating System Uses Natural Gas
- Heat Pump System
Community Details
- Springfarm Glen Subdivision
Listing and Financial Details
- Legal Lot and Block 9 / 3939
Ownership History
Purchase Details
Home Financials for this Owner
Home Financials are based on the most recent Mortgage that was taken out on this home.Similar Homes in Prospect, KY
Home Values in the Area
Average Home Value in this Area
Purchase History
| Date | Buyer | Sale Price | Title Company |
|---|---|---|---|
| Bechelor Eric P | $810,000 | Agency Title |
Property History
| Date | Event | Price | Change | Sq Ft Price |
|---|---|---|---|---|
| 07/14/2014 07/14/14 | Sold | $810,000 | -7.4% | $117 / Sq Ft |
| 06/17/2014 06/17/14 | Pending | -- | -- | -- |
| 02/02/2014 02/02/14 | For Sale | $875,000 | -- | $127 / Sq Ft |
Tax History Compared to Growth
Tax History
| Year | Tax Paid | Tax Assessment Tax Assessment Total Assessment is a certain percentage of the fair market value that is determined by local assessors to be the total taxable value of land and additions on the property. | Land | Improvement |
|---|---|---|---|---|
| 2024 | $13,042 | $1,146,080 | $150,000 | $996,080 |
| 2023 | $13,272 | $1,146,080 | $150,000 | $996,080 |
| 2022 | $13,317 | $962,940 | $140,000 | $822,940 |
| 2021 | $12,084 | $962,940 | $140,000 | $822,940 |
| 2020 | $11,093 | $962,940 | $140,000 | $822,940 |
| 2019 | $10,870 | $962,940 | $140,000 | $822,940 |
| 2018 | $10,693 | $962,940 | $140,000 | $822,940 |
| 2017 | $10,106 | $962,940 | $140,000 | $822,940 |
| 2013 | $5,413 | $541,250 | $169,950 | $371,300 |
Agents Affiliated with this Home
-
David Yunker

Seller's Agent in 2014
David Yunker
RE/MAX
(502) 419-0994
51 in this area
150 Total Sales
-
Teresa Morgan

Buyer's Agent in 2014
Teresa Morgan
Semonin Realty
(502) 419-8292
2 in this area
140 Total Sales
Map
Source: Metro Search (Greater Louisville Association of REALTORS®)
MLS Number: 1380869
APN: 393900090000
- 7614 Wolf Pen Ridge Ct
- 5610 Harrods Glen Dr
- 5402 Farm Ridge Ln
- 7103 Green Spring Dr
- 7823 Wolf Pen Branch Rd
- 5201 Spring Mist Ct
- 5701 Fincastle Farm Trace
- 7208 Iron Gate Ct
- 5302 Olde Creek Way
- 4903 Spring Farm Rd
- 5703 Fincastle Farm Trace
- 7006 Breakwater Place
- 5601 Timber Ridge Dr
- 8205 Maris Ct
- 7018 Shallow Lake Rd
- 7201 Creekton Dr
- 4605 Asbury Park Terrace
- 5706 Timber Ridge Dr
- 4211 MacHupe Dr
- 0 Highway 59
- 7802 Springfarm Glen Rd
- 7804 Springfarm Glen Rd
- 5038 Wolfpen Woods Dr
- 5100 Wolfpen Woods Dr
- 5036 Wolfpen Woods Dr
- 7801 Springfarm Glen Rd
- 5102 Wolfpen Woods Dr
- 7805 Springfarm Glen Rd
- 5034 Wolfpen Woods Dr
- 5104 Wolfpen Woods Dr
- 7809 Springfarm Glen Rd
- 5029 Wolfpen Woods Dr
- 5101 Wolfpen Woods Dr
- 7808 Springfarm Glen Rd
- 5106 Wolfpen Woods Dr
- 5032 Wolfpen Woods Dr
- 5101 Wolf Pen Woods Dr
- 7220 Wolf Pen Branch Rd
- 5103 Wolfpen Woods Dr
- 7813 Springfarm Glen Rd
