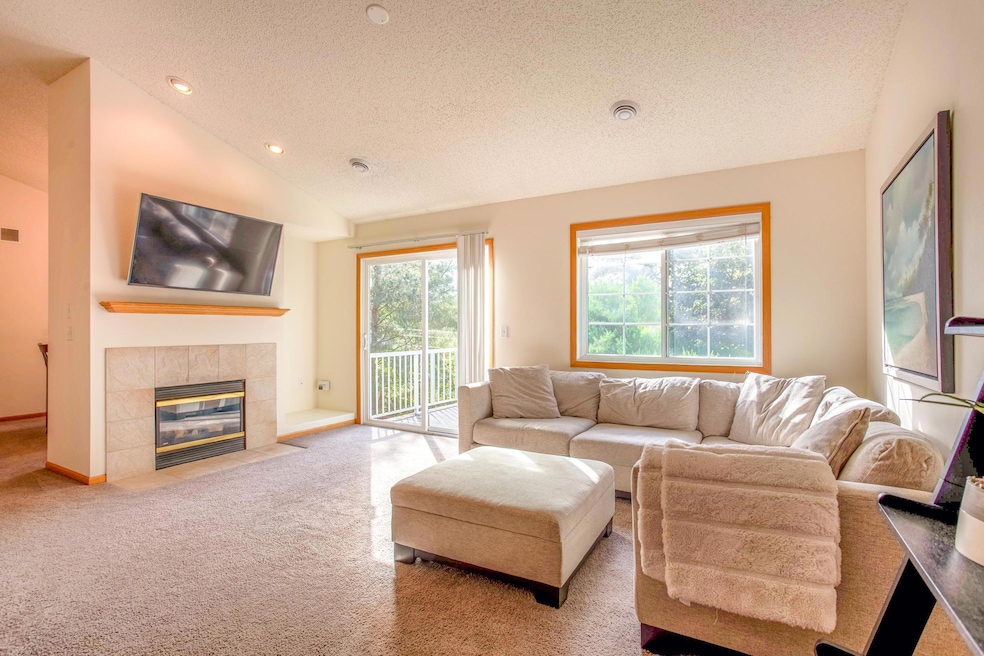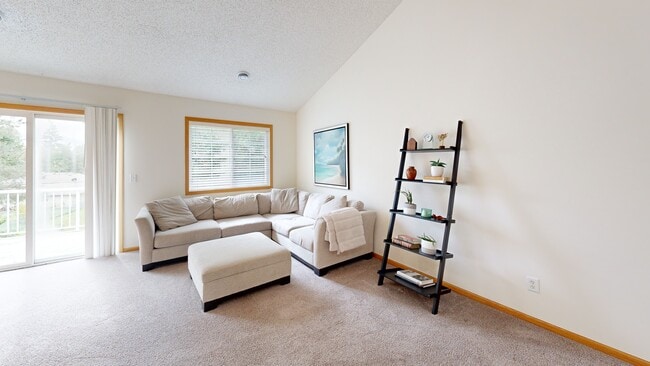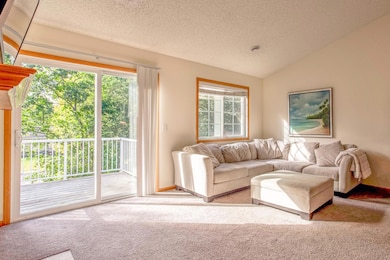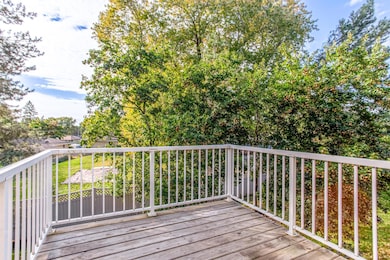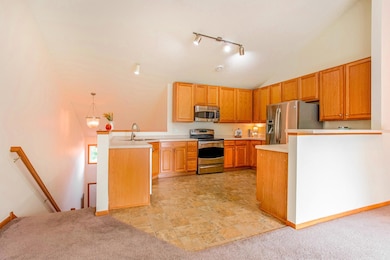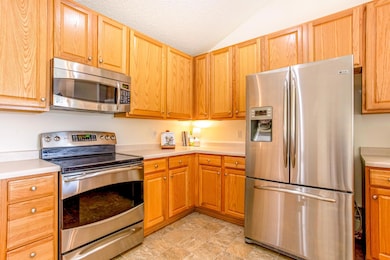
7803 Elm Grove Ave New Hope, MN 55428
Begin Park NeighborhoodEstimated payment $2,116/month
Highlights
- Hot Property
- Vaulted Ceiling
- Cul-De-Sac
- Deck
- Stainless Steel Appliances
- 5-minute walk to Begin Park
About This Home
Nestled on a serene cul-de-sac, this beautifully maintained end-unit townhome with windows on three sides with southern exposure offers the perfect blend of comfort, convenience, and functionality. Enjoy the ease of one-level living with vaulted ceilings that fill the main living spaces with natural light providing a spacious and open feel. The inviting living room features a cozy gas fireplace and a sliding glass door that opens to a private deck - ideal for relaxing or entertaining. The well-appointed kitchen offers abundant oak cabinetry, stainless steel appliances, and generous counter space, seamlessly connecting to the dining and living areas nearby. The private primary suite includes a large walk-in closet and a full ensuite bath with a dual-sink vanity and a tub/shower. Two additional bedrooms down the hall provide flexible space for guests, a home office, or hobbies, and a full guest bath and centrally located laundry room add to the home’s functionality while providing easy access to home utilities. Recent features include a new water heater (‘20), new A/C (‘19), new deck (‘18), fiber optic internet, and a smart thermostat. Conveniently located in the desirable Winnetka Green community near the heart of New Hope near parks, schools, shopping, and dining, this move-in-ready gem delivers low-maintenance living in a highly sought-after location!
Townhouse Details
Home Type
- Townhome
Est. Annual Taxes
- $3,766
Year Built
- Built in 2004
Lot Details
- 0.34 Acre Lot
- Cul-De-Sac
- Street terminates at a dead end
- Sprinkler System
- Many Trees
- Zero Lot Line
HOA Fees
- $483 Monthly HOA Fees
Parking
- 2 Car Attached Garage
- Parking Storage or Cabinetry
- Tuck Under Garage
- Garage Door Opener
Home Design
- Pitched Roof
- Shake Siding
- Vinyl Siding
Interior Spaces
- 1,670 Sq Ft Home
- 1-Story Property
- Vaulted Ceiling
- Gas Fireplace
- Living Room with Fireplace
- Dining Room
Kitchen
- Range
- Microwave
- Dishwasher
- Stainless Steel Appliances
- Disposal
Bedrooms and Bathrooms
- 3 Bedrooms
- En-Suite Bathroom
- 2 Full Bathrooms
Laundry
- Laundry Room
- Dryer
- Washer
Outdoor Features
- Deck
Utilities
- Forced Air Heating and Cooling System
- Gas Water Heater
Community Details
- Association fees include maintenance structure, hazard insurance, lawn care, ground maintenance, professional mgmt, trash, shared amenities, snow removal
- Omega Management Association, Phone Number (763) 449-9100
- Cic 1347 Winnetka Green Condo I Subdivision
Listing and Financial Details
- Assessor Parcel Number 0811821220112
Matterport 3D Tour
Floorplans
Map
Home Values in the Area
Average Home Value in this Area
Tax History
| Year | Tax Paid | Tax Assessment Tax Assessment Total Assessment is a certain percentage of the fair market value that is determined by local assessors to be the total taxable value of land and additions on the property. | Land | Improvement |
|---|---|---|---|---|
| 2024 | $3,766 | $261,700 | $27,000 | $234,700 |
| 2023 | $3,796 | $267,900 | $27,000 | $240,900 |
| 2022 | $3,383 | $273,000 | $27,000 | $246,000 |
| 2021 | $3,103 | $227,000 | $27,000 | $200,000 |
| 2020 | $2,941 | $209,000 | $27,000 | $182,000 |
| 2019 | $2,975 | $193,000 | $26,000 | $167,000 |
| 2018 | $3,002 | $187,000 | $24,000 | $163,000 |
| 2017 | $2,621 | $154,000 | $24,000 | $130,000 |
| 2016 | $2,549 | $146,000 | $20,000 | $126,000 |
| 2015 | $2,664 | $153,000 | $19,000 | $134,000 |
| 2014 | -- | $119,000 | $17,000 | $102,000 |
Property History
| Date | Event | Price | List to Sale | Price per Sq Ft |
|---|---|---|---|---|
| 10/31/2025 10/31/25 | Price Changed | $249,900 | -2.0% | $150 / Sq Ft |
| 10/06/2025 10/06/25 | For Sale | $254,900 | -- | $153 / Sq Ft |
Purchase History
| Date | Type | Sale Price | Title Company |
|---|---|---|---|
| Warranty Deed | $197,000 | None Available | |
| Warranty Deed | $207,626 | -- |
Mortgage History
| Date | Status | Loan Amount | Loan Type |
|---|---|---|---|
| Open | $187,150 | New Conventional |
About the Listing Agent

Who We Are:
As graduates of the University of Minnesota, life-long members of the Twin Cities community, and having raised their 4 daughters here, Jon and Mary Beth are not only familiar with the local neighborhoods and communities – they know the people who are a part of them as well. They understand that when clients are making a move, it’s not just a home they are buying or selling – it’s the community as well.
We Get Results:
Utilizing their 35+ years of experience, their local
Jon's Other Listings
Source: NorthstarMLS
MLS Number: 6794897
APN: 08-118-21-22-0112
- 5331 Rhode Island Ave N
- 7607 53rd Ave N
- 7745 Elm Grove Ave
- 7729 Elm Grove Ave
- 7615 Elm Grove Ave Unit 612
- 7920 55th Cir N
- 7710 Elm Grove Ct
- 8016 51st Ave N
- 7612 Elm Grove Cir
- 5230 Pennsylvania Ave N
- 7430 N 51st Ave N
- 7226 51st Ave N
- 7210 51st Ave N
- 5645 Wisconsin Ave N
- 5307 Jersey Ave N
- 7720 48th Ave N
- 7832 58th Place N
- 5650 Boone Ave N Unit 321
- 5650 Boone Ave N Unit 408
- 5650 Boone Ave N Unit 310
- 5716 Winnetka Ave N
- 5615 Xylon Ave N
- 5555 Zealand Ave N
- 5601 Quebec Ave N
- 7620-7650 49th Ave N
- 8400 Bass Lake Rd
- 5864 Quebec Ave N Unit A - Master Bedroom
- 5700 Boone Ave N
- 7961 59th Ave N
- 5625 Boone Ave N
- 4806 Louisiana Ave N
- 4826 Idaho Ave N
- 6007 W Broadway Ave Unit Hidden Park Condo
- 7136 60th Ave N
- 8200 45th Ave N
- 6928 45th Place N
- 4309 Rhode Island Ave
- 4220 Winnetka Ave N
- 6300 Quebec Ave N
- 9900 56th N
