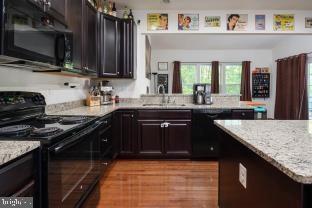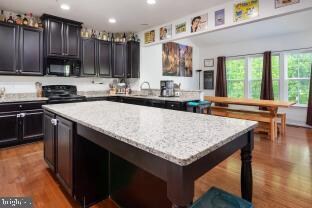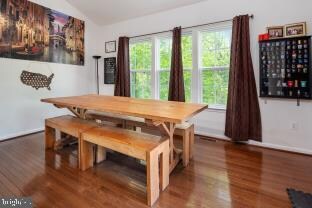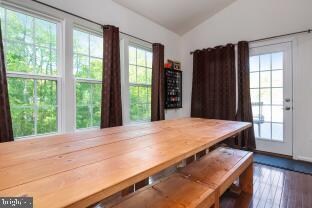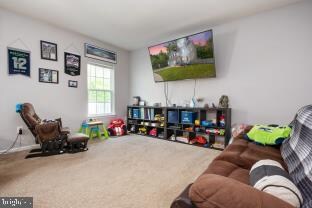
7803 Maple Run Ct Glen Burnie, MD 21060
Estimated Value: $623,000 - $653,000
Highlights
- Open Floorplan
- Deck
- Wood Flooring
- Colonial Architecture
- Recreation Room
- Attic
About This Home
As of July 2020WOW! You Won't Believe This Huge 4 Bedroom 3 1/2 Bath Colonial In The quiet Sought After Cedar Point! Absolutely Stunning Granite Counters, With Granite Island, Breakfast Bar, Stainless Appliances, Harwood Floors, Ceramic Tile, Fantastic Master Bedroom With Soaking Tub, Double Sinks, Beautiful Custom Shower, Oversized Walk In Closet, Maintenance Free & Vinyl Decking, Vinyl, Fully Fenced Back Yard and so Much More! Fall In Love With This Huge Colonial On A Cul-De Sac And Call It Home Today!
Home Details
Home Type
- Single Family
Est. Annual Taxes
- $4,793
Year Built
- Built in 2017
Lot Details
- 0.3 Acre Lot
- Vinyl Fence
- Back Yard Fenced
- Property is in very good condition
- Property is zoned R5
HOA Fees
- $17 Monthly HOA Fees
Parking
- 2 Car Direct Access Garage
- 2 Driveway Spaces
- Front Facing Garage
- Garage Door Opener
- On-Street Parking
Home Design
- Colonial Architecture
- Vinyl Siding
Interior Spaces
- Property has 3 Levels
- Open Floorplan
- Ceiling height of 9 feet or more
- Ceiling Fan
- Recessed Lighting
- Double Pane Windows
- Vinyl Clad Windows
- Window Treatments
- Sliding Windows
- Window Screens
- Sliding Doors
- Entrance Foyer
- Family Room Off Kitchen
- Living Room
- Formal Dining Room
- Den
- Recreation Room
- Attic
Kitchen
- Breakfast Room
- Eat-In Kitchen
- Electric Oven or Range
- Self-Cleaning Oven
- Built-In Microwave
- Dishwasher
- Stainless Steel Appliances
- Kitchen Island
- Upgraded Countertops
- Disposal
Flooring
- Wood
- Ceramic Tile
Bedrooms and Bathrooms
- 4 Bedrooms
- En-Suite Primary Bedroom
- En-Suite Bathroom
- Walk-In Closet
- Soaking Tub
Laundry
- Laundry on upper level
- Electric Dryer
- Washer
Improved Basement
- Heated Basement
- Walk-Out Basement
- Exterior Basement Entry
- Sump Pump
- Basement Windows
Outdoor Features
- Deck
- Porch
Utilities
- Central Air
- Heat Pump System
- Programmable Thermostat
Listing and Financial Details
- Tax Lot 19
- Assessor Parcel Number 020317890237203
- $880 Front Foot Fee per year
Community Details
Overview
- Association fees include common area maintenance
- Built by Ryan
- Cedar Point Subdivision, The Venice Floorplan
Amenities
- Common Area
Ownership History
Purchase Details
Home Financials for this Owner
Home Financials are based on the most recent Mortgage that was taken out on this home.Purchase Details
Home Financials for this Owner
Home Financials are based on the most recent Mortgage that was taken out on this home.Purchase Details
Similar Homes in the area
Home Values in the Area
Average Home Value in this Area
Purchase History
| Date | Buyer | Sale Price | Title Company |
|---|---|---|---|
| Toliver Steven K | $466,900 | Champion Title & Setmnts Inc | |
| Sutton Alan | $439,520 | None Available | |
| Nvr Inc | $550,168 | Attorney |
Mortgage History
| Date | Status | Borrower | Loan Amount |
|---|---|---|---|
| Open | Toliver Steven K | $457,214 | |
| Closed | Toliver Steven K | $458,442 | |
| Previous Owner | Sutton Alan | $448,969 |
Property History
| Date | Event | Price | Change | Sq Ft Price |
|---|---|---|---|---|
| 07/15/2020 07/15/20 | Sold | $466,900 | +0.4% | $136 / Sq Ft |
| 06/01/2020 06/01/20 | Pending | -- | -- | -- |
| 05/29/2020 05/29/20 | Price Changed | $464,900 | -1.1% | $135 / Sq Ft |
| 05/08/2020 05/08/20 | For Sale | $469,900 | -- | $137 / Sq Ft |
Tax History Compared to Growth
Tax History
| Year | Tax Paid | Tax Assessment Tax Assessment Total Assessment is a certain percentage of the fair market value that is determined by local assessors to be the total taxable value of land and additions on the property. | Land | Improvement |
|---|---|---|---|---|
| 2024 | $5,910 | $493,833 | $0 | $0 |
| 2023 | $5,606 | $469,967 | $0 | $0 |
| 2022 | $5,092 | $446,100 | $134,100 | $312,000 |
| 2021 | $10,068 | $440,533 | $0 | $0 |
| 2020 | $4,937 | $434,967 | $0 | $0 |
| 2019 | $9,391 | $429,400 | $124,100 | $305,300 |
| 2018 | $4,186 | $412,867 | $0 | $0 |
| 2017 | $300 | $396,333 | $0 | $0 |
| 2016 | -- | $29,200 | $0 | $0 |
| 2015 | -- | $70,733 | $0 | $0 |
| 2014 | -- | $64,967 | $0 | $0 |
Agents Affiliated with this Home
-
Donna Reichert

Seller's Agent in 2020
Donna Reichert
Keller Williams Flagship
(443) 386-0916
20 in this area
209 Total Sales
-
Nancy Smith

Buyer's Agent in 2020
Nancy Smith
Coldwell Banker (NRT-Southeast-MidAtlantic)
(443) 618-1988
2 in this area
55 Total Sales
Map
Source: Bright MLS
MLS Number: MDAA433260
APN: 03-178-90237203
- 0 Hartwell Rd
- 363 Effies Ln
- 387 Dublin Dr
- 7738 Monaghan Rd
- 478 Lincoln Dr
- 7522 Stonehouse Run Dr
- 7518 Stonehouse Run Dr
- 7742 Freetown Rd
- 717 Millhouse Dr
- 7739 Freetown Rd
- 0 Freetown Rd Unit MDAA2104444
- 0 Bertram Ave Unit MDAA2112598
- 7614 Holly Ridge Dr
- 1 Bertram Dr
- 7641 Marcy Ct
- 7739 Overhill Rd
- 7737 Overhill Rd
- 13 Sumac Rd
- 1110 Castle Harbour Way Unit 3A
- 1105 Castle Harbour Way Unit 2B
- 7803 Maple Run Ct
- 7805 Maple Run Ct
- 7800 Maple Run Ct
- 7745 Hartwell Rd
- 7737 Hartwell Rd
- 7807 Maple Run Ct
- 7804 Maple Run Ct
- 7809 Maple Run Ct
- 7798 Hartwell Rd
- 309 Kenjamin Ct
- 7811 Maple Run Ct
- 7806 Maple Run Ct
- 311 Kenjamin Ct
- 7808 Maple Run Ct
- 7728 Hartwell Rd
- 7813 Maple Run Ct
- 7828 Maple Run Ct
- 741 Freedom Bridge Rd
- 313 Kenjamin Ct
- 7815 Maple Run Ct
