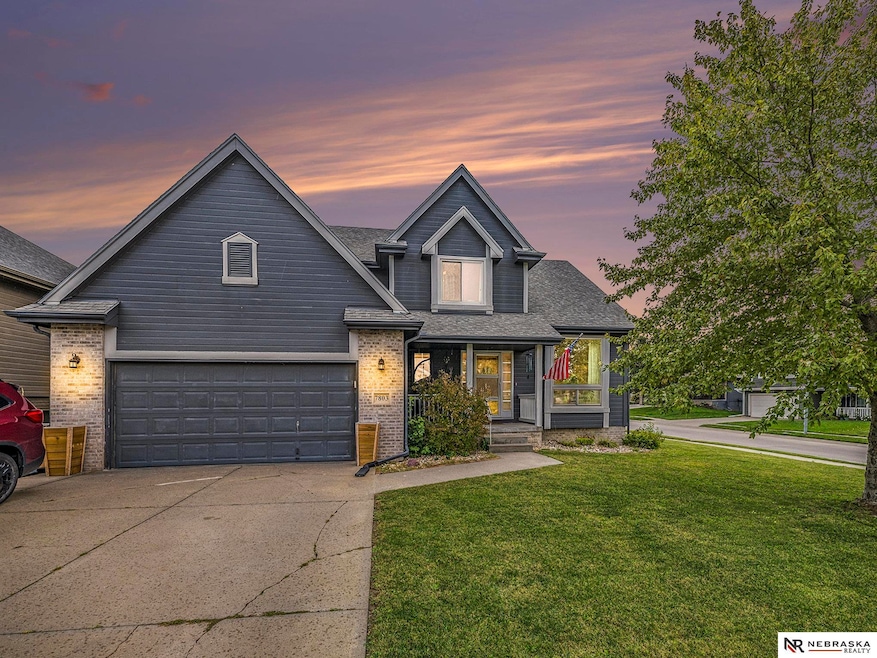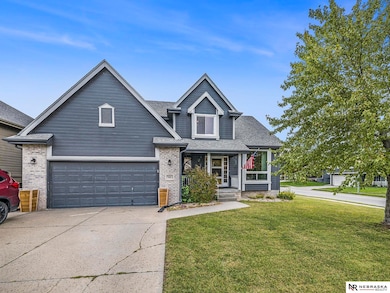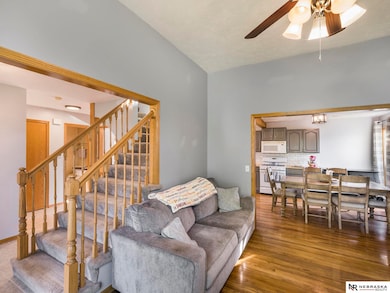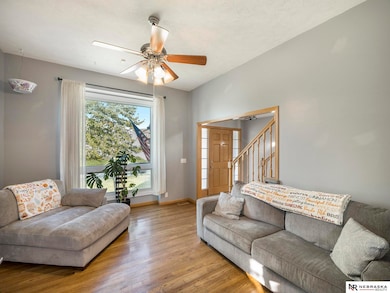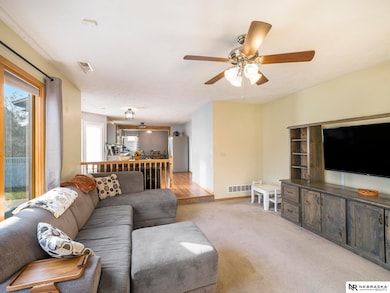
7803 N 85th St Omaha, NE 68122
North Central Omaha NeighborhoodEstimated payment $2,160/month
Highlights
- Hot Property
- 1 Fireplace
- Porch
- Deck
- No HOA
- 2 Car Attached Garage
About This Home
Now available in Somerset, this beautiful PRE-INSPECTED 4-bed, 3-bath two-story is a must see! Once you walk in the front door, you are immediately greeted with natural light from the massive living room windows and continues through the home. The Country kitchen boasts plenty of ample cabinet space, new dishwasher & refrigerator, plus openness. The 2nd floor features the primary suite that includes a full walk-in closet and primary bath fully equipped with a shower, dual sinks and whirlpool. You can also find the spacious remaining 3-beds all with spacious closets and the shared hall 3/4 bath which has been updated with a new vanity and fixtures. The basement is completely unfinished, which would make perfect sweat equity for someone with a creative eye to make their own personal touches. Several updates have been made in the past 3 years, including a new HVAC system. Located on a corner lot, close to local amenities and in OPS district, this one will not last long!
Listing Agent
Nebraska Realty Brokerage Phone: 402-884-4840 License #0910605 Listed on: 10/17/2025

Home Details
Home Type
- Single Family
Est. Annual Taxes
- $5,506
Year Built
- Built in 2003
Lot Details
- 8,276 Sq Ft Lot
- Lot Dimensions are 120 x 68
- Property is Fully Fenced
- Sprinkler System
Parking
- 2 Car Attached Garage
Home Design
- Block Foundation
Interior Spaces
- 2,177 Sq Ft Home
- 2-Story Property
- 1 Fireplace
- Unfinished Basement
- Basement with some natural light
Bedrooms and Bathrooms
- 4 Bedrooms
Outdoor Features
- Deck
- Porch
Schools
- Springville Elementary School
- Hale Middle School
- Northwest High School
Utilities
- Forced Air Heating and Cooling System
Community Details
- No Home Owners Association
- Somerset Subdivision
Listing and Financial Details
- Assessor Parcel Number 2233854174
Map
Home Values in the Area
Average Home Value in this Area
Tax History
| Year | Tax Paid | Tax Assessment Tax Assessment Total Assessment is a certain percentage of the fair market value that is determined by local assessors to be the total taxable value of land and additions on the property. | Land | Improvement |
|---|---|---|---|---|
| 2025 | $5,506 | $304,500 | $19,000 | $285,500 |
| 2024 | $5,523 | $304,500 | $19,000 | $285,500 |
| 2023 | $5,523 | $245,700 | $19,000 | $226,700 |
| 2022 | $5,623 | $245,700 | $19,000 | $226,700 |
| 2021 | $4,701 | $205,200 | $19,000 | $186,200 |
| 2020 | $5,156 | $205,200 | $19,000 | $186,200 |
| 2019 | $5,315 | $205,200 | $19,000 | $186,200 |
| 2018 | $4,926 | $189,900 | $19,000 | $170,900 |
| 2017 | $3,991 | $172,300 | $19,000 | $153,300 |
| 2016 | $3,991 | $152,700 | $19,000 | $133,700 |
| 2015 | $3,921 | $152,700 | $19,000 | $133,700 |
| 2014 | $3,921 | $152,700 | $19,000 | $133,700 |
Property History
| Date | Event | Price | List to Sale | Price per Sq Ft | Prior Sale |
|---|---|---|---|---|---|
| 10/17/2025 10/17/25 | For Sale | $325,000 | +14.8% | $149 / Sq Ft | |
| 06/29/2021 06/29/21 | Sold | $283,000 | +4.9% | $130 / Sq Ft | View Prior Sale |
| 05/02/2021 05/02/21 | Pending | -- | -- | -- | |
| 04/23/2021 04/23/21 | For Sale | $269,900 | +4.6% | $124 / Sq Ft | |
| 02/05/2021 02/05/21 | Sold | $258,000 | -0.7% | $118 / Sq Ft | View Prior Sale |
| 01/02/2021 01/02/21 | Pending | -- | -- | -- | |
| 01/02/2021 01/02/21 | For Sale | $259,900 | -- | $119 / Sq Ft |
Purchase History
| Date | Type | Sale Price | Title Company |
|---|---|---|---|
| Warranty Deed | $283,000 | Charter T&E Svcs Inc | |
| Warranty Deed | $258,000 | Rts Title & Escrow | |
| Warranty Deed | $160,000 | Mrt | |
| Survivorship Deed | $191,000 | -- | |
| Warranty Deed | $21,000 | -- |
Mortgage History
| Date | Status | Loan Amount | Loan Type |
|---|---|---|---|
| Open | $286,440 | VA | |
| Previous Owner | $206,400 | New Conventional | |
| Previous Owner | $155,944 | FHA | |
| Previous Owner | $174,800 | Purchase Money Mortgage |
About the Listing Agent
Kathy's Other Listings
Source: Great Plains Regional MLS
MLS Number: 22530081
APN: 3385-4174-22
- 7001 N 85th St
- 7919 N 93rd St
- 7205 N 73rd Plaza Cir
- 9451 Vernon Plaza
- 10451 Liam Court Club
- 5439 N 100th Plaza
- 7055 Crown Point Ave
- 6605 N 64th Plaza
- 6510 N 107th Plaza
- 5101 Terrace Dr
- 10100 Grand Plaza
- 6250 Ville de Sante Dr
- 10526 Fort Plaza Plaza
- 10901 Jaynes Plaza
- 10723 Browne St
- 9315 Maplewood Blvd
- 4440 N 61st St Unit 14
- 4438 N 61st St Unit 7
- 3930 N 105th St
- 3920 N 104th Ct
