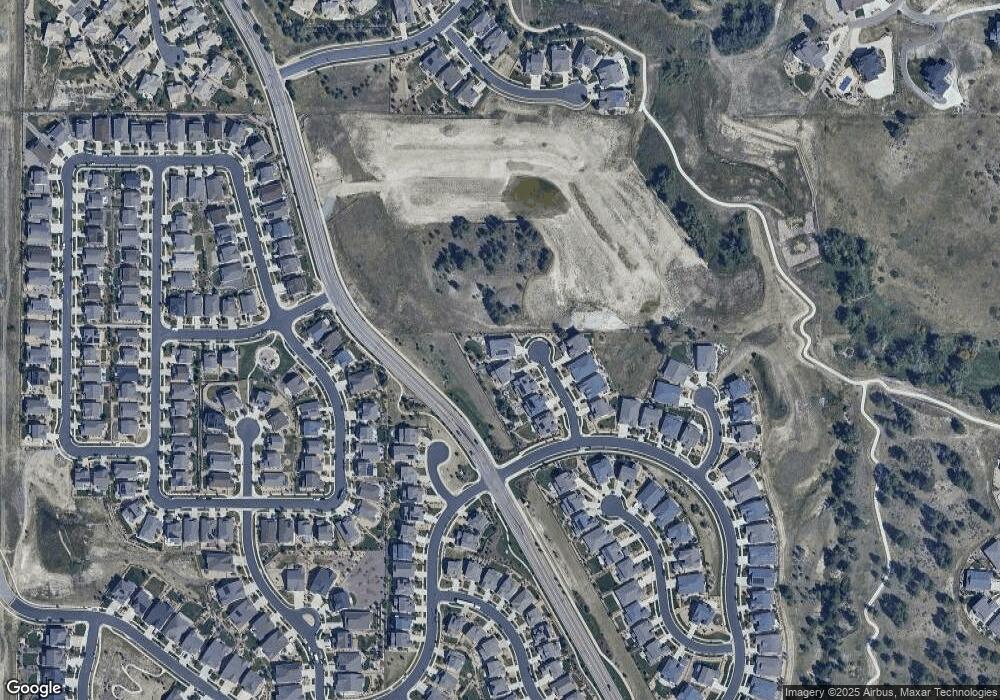7803 S Grand Baker Ct Aurora, CO 80016
Southeast Aurora NeighborhoodEstimated Value: $983,000 - $1,081,000
4
Beds
4
Baths
4,460
Sq Ft
$234/Sq Ft
Est. Value
About This Home
This home is located at 7803 S Grand Baker Ct, Aurora, CO 80016 and is currently estimated at $1,045,705, approximately $234 per square foot. 7803 S Grand Baker Ct is a home located in Arapahoe County with nearby schools including Black Forest Hills Elementary School, Fox Ridge Middle School, and Cherokee Trail High School.
Ownership History
Date
Name
Owned For
Owner Type
Purchase Details
Closed on
Jul 20, 2017
Sold by
Shea Homes Lp
Bought by
Bredael John and Bredael Andrea
Current Estimated Value
Home Financials for this Owner
Home Financials are based on the most recent Mortgage that was taken out on this home.
Original Mortgage
$512,655
Outstanding Balance
$425,930
Interest Rate
3.89%
Mortgage Type
New Conventional
Estimated Equity
$619,775
Create a Home Valuation Report for This Property
The Home Valuation Report is an in-depth analysis detailing your home's value as well as a comparison with similar homes in the area
Home Values in the Area
Average Home Value in this Area
Purchase History
| Date | Buyer | Sale Price | Title Company |
|---|---|---|---|
| Bredael John | $640,819 | Fidelity National Title Grou |
Source: Public Records
Mortgage History
| Date | Status | Borrower | Loan Amount |
|---|---|---|---|
| Open | Bredael John | $512,655 |
Source: Public Records
Tax History Compared to Growth
Tax History
| Year | Tax Paid | Tax Assessment Tax Assessment Total Assessment is a certain percentage of the fair market value that is determined by local assessors to be the total taxable value of land and additions on the property. | Land | Improvement |
|---|---|---|---|---|
| 2024 | $9,173 | $69,164 | -- | -- |
| 2023 | $9,173 | $69,164 | $0 | $0 |
| 2022 | $9,945 | $60,646 | $0 | $0 |
| 2021 | $10,002 | $60,646 | $0 | $0 |
| 2020 | $7,217 | $46,153 | $0 | $0 |
| 2019 | $6,877 | $46,153 | $0 | $0 |
| 2018 | $7,051 | $46,080 | $0 | $0 |
| 2017 | $1,757 | $11,563 | $0 | $0 |
| 2016 | $827 | $5,196 | $0 | $0 |
| 2015 | $783 | $5,036 | $0 | $0 |
Source: Public Records
Map
Nearby Homes
- 24604 E Kettle Ct
- 24564 E Kettle Ct
- 24573 E Mineral Dr
- Stonehaven Plan at Guilford Estates - The Grand Collection
- Somerton Plan at Guilford Estates - The Grand Collection
- SuperHome Plan at Guilford Estates - The Grand Collection
- Prescott Plan at Guilford Estates - The Grand Collection
- 24595 E Kettle Ct
- 7756 S Eaton Park Ct
- 24515 E Kettle Ct
- 7844 S Elk St
- 8086 S Grand Baker Way
- 24036 E Kettle Place
- 7809 S Coolidge Way
- 7994 S Kewaunee St
- 7485 S Jackson Gap Way
- 8133 S Ider Ct
- 24908 E Alder Dr
- 23965 E Kettle Place
- 8131 S Coolidge Way
- 7813 S Grand Baker Ct
- 7823 S Grand Baker Ct
- 7833 S Grand Baker Ct
- 7804 S Grand Baker Ct
- 7843 S Grand Baker Ct
- 7824 S Grand Baker Ct
- 7851 S Fultondale Ct
- 7844 S Grand Baker Ct
- 7828 S Flat Rock Ct
- 7838 S Flat Rock Ct
- 7861 S Fultondale Ct
- 7818 S Flat Rock Ct
- 7871 S Fultondale Ct
- 7848 S Flat Rock Ct
- 7852 S Haleyville Way
- 7855 S Grand Baker St
- 7808 S Flat Rock Ct
- 7858 S Flat Rock Ct
- 7850 S Grand Baker St
- 7881 S Fultondale Ct
