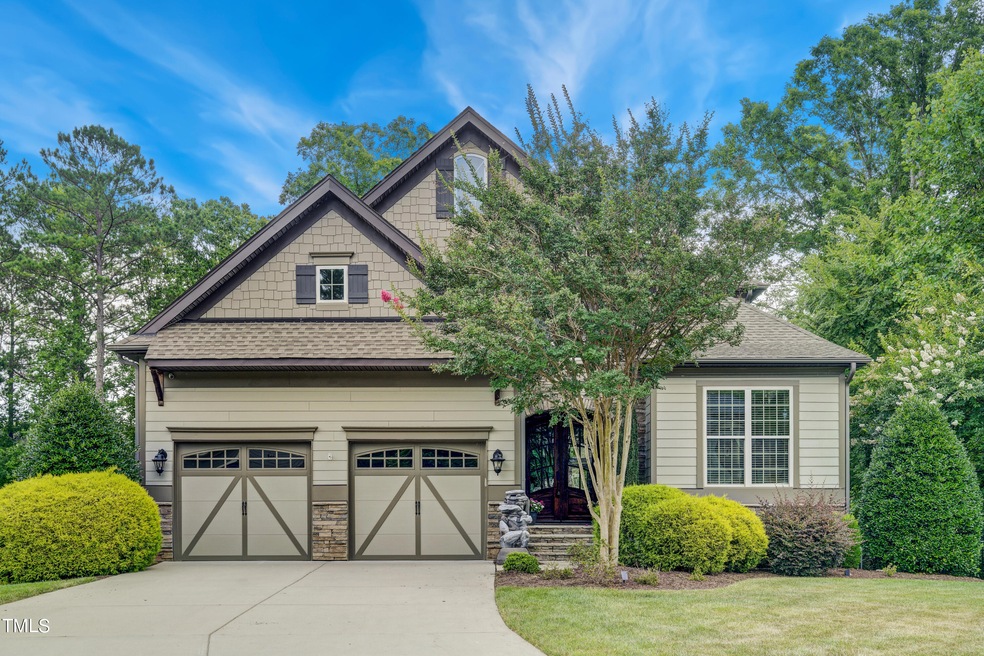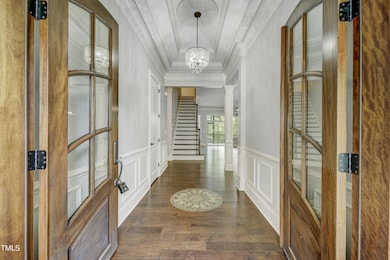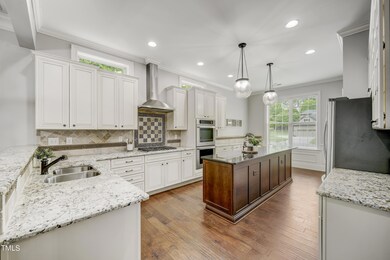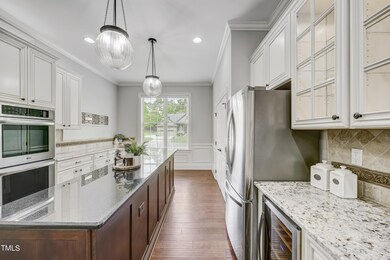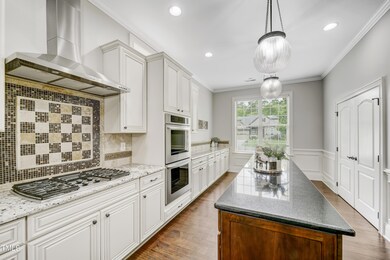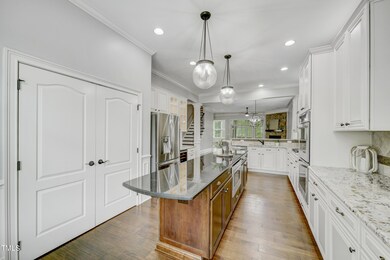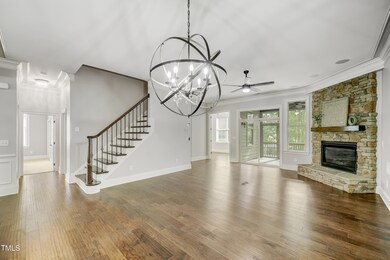
7804 Hasentree Lake Dr Wake Forest, NC 27587
Falls Lake NeighborhoodHighlights
- Golf Course Community
- Open Floorplan
- Clubhouse
- North Forest Pines Elementary School Rated A
- Community Lake
- Deck
About This Home
As of October 2024Welcome to your dream home! Nestled on a 1/2 acre cul-de-sac lot bordered by woods in the prestigious Hasentree Golf Community, this beautifully maintained lakefront villa offers the perfect blend of luxury and tranquility.
As you enter through the gorgeous double doors, you're greeted by a spacious foyer leading to an open floor plan designed for entertaining. No detail was spared, with stunning trim work throughout. The updated kitchen features ample storage, stainless steel appliances, including a beverage cooler and gas cooktop, and a spacious island adorned with granite counters. The kitchen seamlessly opens to the dining and living area, centered around a charming stone gas log fireplace.
The first-floor primary suite boasts breathtaking lake views, dual walk-in closets, and a spa-like ensuite with a soaking tub and glass-enclosed walk-in shower. The first floor also features a spacious guest bedroom, laundry room, and an office flooded with natural light and a lake view. Upstairs, discover a huge third bedroom with a walk-in closet, a private bath, and a bonus room, offering versatility and privacy for guests. The screened-in porch is the perfect spot to enjoy your morning coffee while overlooking the serene lake. The fenced-in backyard provides easy access to neighborhood walking trails, and the HOA maintains the yard, giving you more time to relax. Additional features include a nearly 2,000 sqft unfinished walkout daylight basement, offering endless possibilities for customization. Enjoy the convenience of being just a short walk from the Club House for dining and socializing.
Don't miss the opportunity to own this exceptional property in the coveted Hasentree Golf Community with world class amenities! Schedule your tour today!
Home Details
Home Type
- Single Family
Est. Annual Taxes
- $4,787
Year Built
- Built in 2013
Lot Details
- 0.5 Acre Lot
- Fenced Yard
- Wrought Iron Fence
HOA Fees
Parking
- 2 Car Attached Garage
- Private Driveway
Home Design
- Transitional Architecture
- Traditional Architecture
- Brick Exterior Construction
- Block Foundation
- Shingle Roof
- Stone
Interior Spaces
- 2,710 Sq Ft Home
- 2-Story Property
- Open Floorplan
- Crown Molding
- Tray Ceiling
- Smooth Ceilings
- High Ceiling
- Ceiling Fan
- Recessed Lighting
- Chandelier
- Entrance Foyer
- Family Room
- L-Shaped Dining Room
- Home Office
- Bonus Room
- Screened Porch
- Storage
- Unfinished Basement
- Walk-Out Basement
Kitchen
- Breakfast Bar
- Kitchen Island
- Granite Countertops
Flooring
- Wood
- Carpet
- Tile
Bedrooms and Bathrooms
- 4 Bedrooms
- Primary Bedroom on Main
- Dual Closets
- Walk-In Closet
- 3 Full Bathrooms
- Double Vanity
- Private Water Closet
- Separate Shower in Primary Bathroom
- Soaking Tub
- Bathtub with Shower
- Walk-in Shower
Laundry
- Laundry Room
- Laundry on lower level
Outdoor Features
- Deck
Schools
- Wake County Schools Elementary And Middle School
- Wake County Schools High School
Utilities
- Forced Air Heating and Cooling System
- Community Sewer or Septic
Listing and Financial Details
- Assessor Parcel Number 1811969443
Community Details
Overview
- Association fees include ground maintenance
- Hasentree HOA, Phone Number (877) 672-2267
- Social Membership Association
- Hasentree Subdivision
- Community Lake
Amenities
- Clubhouse
Recreation
- Golf Course Community
- Trails
Ownership History
Purchase Details
Home Financials for this Owner
Home Financials are based on the most recent Mortgage that was taken out on this home.Purchase Details
Home Financials for this Owner
Home Financials are based on the most recent Mortgage that was taken out on this home.Purchase Details
Home Financials for this Owner
Home Financials are based on the most recent Mortgage that was taken out on this home.Similar Homes in Wake Forest, NC
Home Values in the Area
Average Home Value in this Area
Purchase History
| Date | Type | Sale Price | Title Company |
|---|---|---|---|
| Warranty Deed | $850,000 | Jackson Law Pc | |
| Warranty Deed | $505,000 | None Available | |
| Special Warranty Deed | $502,000 | None Available |
Mortgage History
| Date | Status | Loan Amount | Loan Type |
|---|---|---|---|
| Open | $680,000 | Balloon | |
| Previous Owner | $25,000 | Stand Alone Second | |
| Previous Owner | $362,000 | New Conventional | |
| Previous Owner | $384,000 | New Conventional |
Property History
| Date | Event | Price | Change | Sq Ft Price |
|---|---|---|---|---|
| 10/29/2024 10/29/24 | Sold | $815,000 | 0.0% | $301 / Sq Ft |
| 09/14/2024 09/14/24 | Off Market | $815,000 | -- | -- |
| 09/13/2024 09/13/24 | Pending | -- | -- | -- |
| 08/29/2024 08/29/24 | Price Changed | $825,000 | -2.9% | $304 / Sq Ft |
| 06/21/2024 06/21/24 | For Sale | $850,000 | -- | $314 / Sq Ft |
Tax History Compared to Growth
Tax History
| Year | Tax Paid | Tax Assessment Tax Assessment Total Assessment is a certain percentage of the fair market value that is determined by local assessors to be the total taxable value of land and additions on the property. | Land | Improvement |
|---|---|---|---|---|
| 2024 | $5,984 | $960,364 | $336,000 | $624,364 |
| 2023 | $4,787 | $611,353 | $160,000 | $451,353 |
| 2022 | $4,435 | $611,353 | $160,000 | $451,353 |
| 2021 | $4,316 | $611,353 | $160,000 | $451,353 |
| 2020 | $4,244 | $611,353 | $160,000 | $451,353 |
| 2019 | $4,577 | $557,964 | $162,500 | $395,464 |
| 2018 | $4,207 | $557,964 | $162,500 | $395,464 |
| 2017 | $3,987 | $557,964 | $162,500 | $395,464 |
| 2016 | $3,906 | $557,964 | $162,500 | $395,464 |
| 2015 | $4,345 | $622,790 | $210,000 | $412,790 |
| 2014 | -- | $622,790 | $210,000 | $412,790 |
Agents Affiliated with this Home
-
Sharon Evans

Seller's Agent in 2024
Sharon Evans
EXP Realty LLC
(919) 271-3399
82 in this area
1,000 Total Sales
-
Brian Wolborsky

Buyer's Agent in 2024
Brian Wolborsky
Allen Tate/Raleigh-Falls Neuse
(919) 427-9508
22 in this area
499 Total Sales
Map
Source: Doorify MLS
MLS Number: 10037208
APN: 1811.02-96-9443-000
- 7320 Dunsany Ct
- 7544 Hasentree Club Dr
- 7504 Everton Way
- 7312 Hasentree Way
- 7112 Hasentree Way
- 7304 Hasentree Club Dr
- 1013 Traders Trail
- 1009 Linenhall Way
- 8101 Fergus Ct
- 1201 Rivermead Ln
- 1241 Keith Rd
- 8117 Fergus Ct
- 7657 Stony Hill Rd
- 1540 Sandybrook Ln
- 1005 Keith Rd
- 7100 Hasentree Club Dr
- 1009 High Trail Ct
- 1309 Magnolia Glen Cir
- 7616 Hasentree Way
- 7116 Incline Dr
