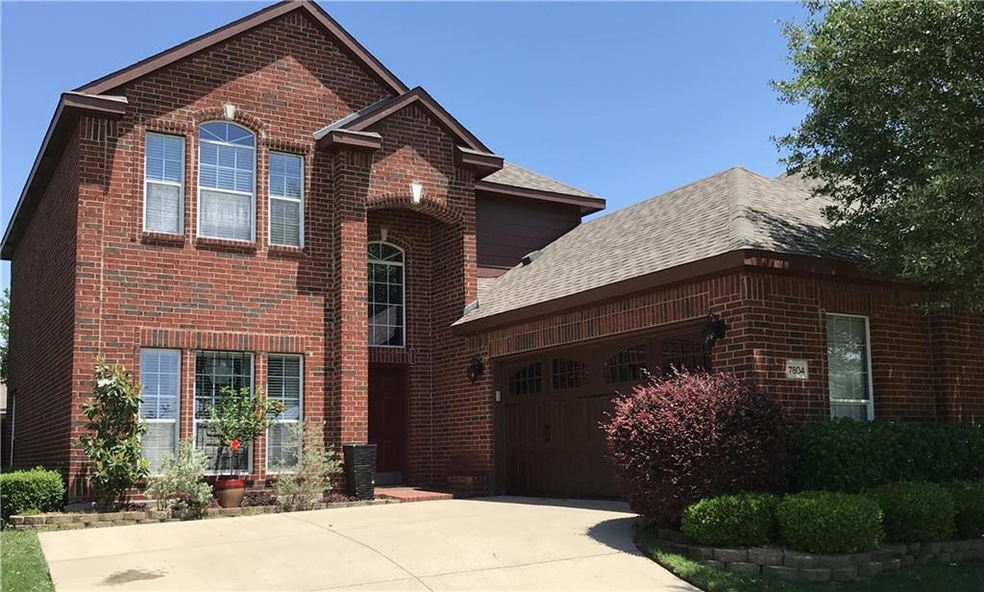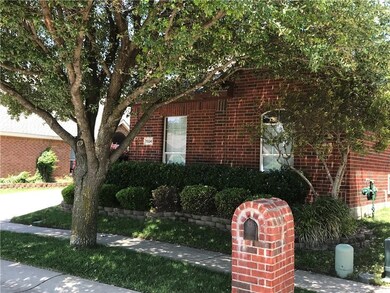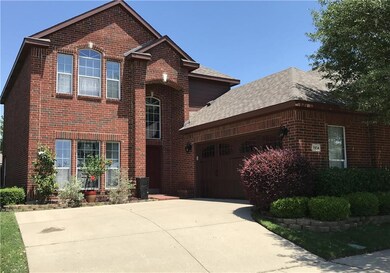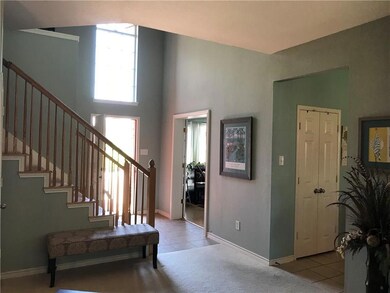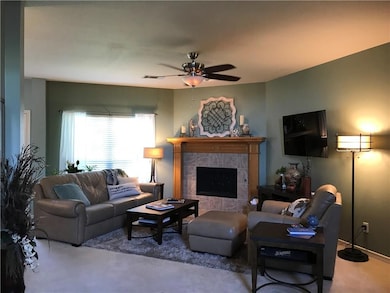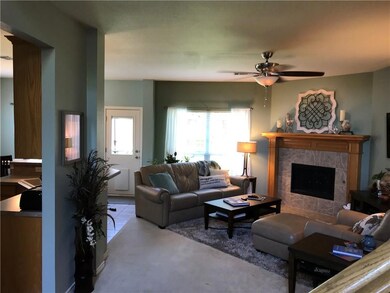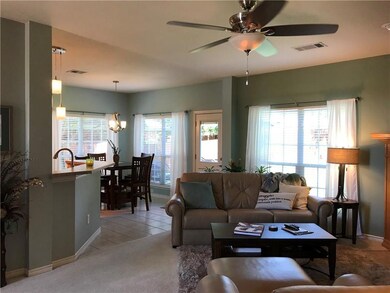
7804 Heritage Palms Trail McKinney, TX 75070
Craig Ranch NeighborhoodHighlights
- Traditional Architecture
- Wood Flooring
- Covered patio or porch
- Ogle Elementary School Rated A
- Community Pool
- Jogging Path
About This Home
As of June 2025Move right into this sought after Craig Ranch North location within Frisco ISD! Popular floorplan with four bedrooms PLUS a study with master down. Living room with gas fireplace is open to kitchen and breakfast nook with views of the backyard. Ample cabinets and counter space in kitchen and a 5-burner Bosch gas cooktop! Master bath has dual vanities, garden tub and separate shower. Security and sprinkler systems. Owner-occupied buyers only per HOA.
Last Agent to Sell the Property
Linsch Realty LLC License #0498315 Listed on: 05/11/2018
Home Details
Home Type
- Single Family
Est. Annual Taxes
- $2,703
Year Built
- Built in 2004
Lot Details
- 5,663 Sq Ft Lot
- Wood Fence
- Interior Lot
- Sprinkler System
- Few Trees
HOA Fees
- $48 Monthly HOA Fees
Parking
- 2 Car Attached Garage
- Front Facing Garage
- Garage Door Opener
Home Design
- Traditional Architecture
- Brick Exterior Construction
- Slab Foundation
- Composition Roof
Interior Spaces
- 2,137 Sq Ft Home
- 2-Story Property
- Ceiling Fan
- Decorative Lighting
- Fireplace With Gas Starter
- Window Treatments
- Burglar Security System
- Full Size Washer or Dryer
Kitchen
- Electric Oven
- Gas Cooktop
- <<microwave>>
- Plumbed For Ice Maker
- Dishwasher
- Disposal
Flooring
- Wood
- Carpet
- Ceramic Tile
Bedrooms and Bathrooms
- 4 Bedrooms
Eco-Friendly Details
- Energy-Efficient Appliances
Outdoor Features
- Covered patio or porch
- Rain Gutters
Schools
- Ogle Elementary School
- Scoggins Middle School
- Independence High School
Utilities
- Central Heating and Cooling System
- Heating System Uses Natural Gas
- High Speed Internet
- Cable TV Available
Listing and Financial Details
- Legal Lot and Block 16 / AA
- Assessor Parcel Number R83250AA01601
- $5,769 per year unexempt tax
Community Details
Overview
- Association fees include full use of facilities, maintenance structure, management fees
- Craig Ranch Community Association, Phone Number (972) 548-9191
- Craig Ranch North Ph 2B Subdivision
- Mandatory home owners association
Recreation
- Community Playground
- Community Pool
- Jogging Path
Ownership History
Purchase Details
Home Financials for this Owner
Home Financials are based on the most recent Mortgage that was taken out on this home.Purchase Details
Home Financials for this Owner
Home Financials are based on the most recent Mortgage that was taken out on this home.Purchase Details
Home Financials for this Owner
Home Financials are based on the most recent Mortgage that was taken out on this home.Similar Homes in McKinney, TX
Home Values in the Area
Average Home Value in this Area
Purchase History
| Date | Type | Sale Price | Title Company |
|---|---|---|---|
| Deed | -- | Unitum Title | |
| Vendors Lien | -- | Stewart Title | |
| Vendors Lien | -- | -- |
Mortgage History
| Date | Status | Loan Amount | Loan Type |
|---|---|---|---|
| Open | $344,000 | New Conventional | |
| Previous Owner | $234,000 | New Conventional | |
| Previous Owner | $230,400 | New Conventional | |
| Previous Owner | $50,000 | Future Advance Clause Open End Mortgage | |
| Previous Owner | $129,622 | New Conventional | |
| Previous Owner | $150,539 | Purchase Money Mortgage |
Property History
| Date | Event | Price | Change | Sq Ft Price |
|---|---|---|---|---|
| 06/04/2025 06/04/25 | For Sale | $430,000 | 0.0% | $201 / Sq Ft |
| 06/02/2025 06/02/25 | Sold | -- | -- | -- |
| 05/08/2025 05/08/25 | Pending | -- | -- | -- |
| 04/10/2025 04/10/25 | Price Changed | $430,000 | 0.0% | $201 / Sq Ft |
| 04/10/2025 04/10/25 | For Sale | $430,000 | -2.3% | $201 / Sq Ft |
| 04/01/2025 04/01/25 | Pending | -- | -- | -- |
| 03/13/2025 03/13/25 | For Sale | $440,000 | +54.4% | $206 / Sq Ft |
| 06/15/2018 06/15/18 | Sold | -- | -- | -- |
| 05/14/2018 05/14/18 | Pending | -- | -- | -- |
| 05/11/2018 05/11/18 | For Sale | $284,900 | -- | $133 / Sq Ft |
Tax History Compared to Growth
Tax History
| Year | Tax Paid | Tax Assessment Tax Assessment Total Assessment is a certain percentage of the fair market value that is determined by local assessors to be the total taxable value of land and additions on the property. | Land | Improvement |
|---|---|---|---|---|
| 2023 | $2,703 | $177,599 | $57,500 | $163,658 |
| 2022 | $3,074 | $161,454 | $52,500 | $137,735 |
| 2021 | $2,956 | $146,776 | $37,500 | $109,276 |
| 2020 | $2,937 | $139,186 | $37,500 | $101,686 |
| 2019 | $6,680 | $299,921 | $75,000 | $224,921 |
| 2018 | $6,346 | $279,280 | $75,000 | $206,663 |
| 2017 | $5,769 | $263,992 | $70,000 | $193,992 |
| 2016 | $5,361 | $244,782 | $60,000 | $184,782 |
| 2015 | $4,260 | $214,861 | $45,000 | $169,861 |
Agents Affiliated with this Home
-
Stephen Barclay
S
Seller's Agent in 2025
Stephen Barclay
United Real Estate
(214) 395-2166
1 in this area
2 Total Sales
-
Logan Walter

Buyer's Agent in 2025
Logan Walter
Keller Williams Realty DPR
(254) 644-5297
2 in this area
135 Total Sales
-
Linda Schilz

Seller's Agent in 2018
Linda Schilz
Linsch Realty LLC
(972) 732-1589
2 in this area
163 Total Sales
Map
Source: North Texas Real Estate Information Systems (NTREIS)
MLS Number: 13840002
APN: R-8325-0AA-0160-1
- 7913 Heritage Palms Trail
- 4909 Spanish Oaks Dr
- 8013 White Stallion Trail
- 7900 Texian Trail
- 8104 White Stallion Trail
- 7912 Texian Trail
- 4309 Carmel Mountain Dr
- 7125 Cotton Seed Dr
- 5204 Mcpherson Ln
- 7904 Chickasaw Trail
- 7120 Wind Row Dr
- 7200 Huckleberry Dr
- 7132 Huckleberry Dr
- 7116 Huckleberry Dr
- 7709 Choctaw Ln
- 7308 Chief Spotted Tail Dr
- 8009 Chickasaw Trail
- 4608 Rancho Del Norte Trail
- 8208 Lonesome Spur Trail
- 6928 Planters Row Dr
