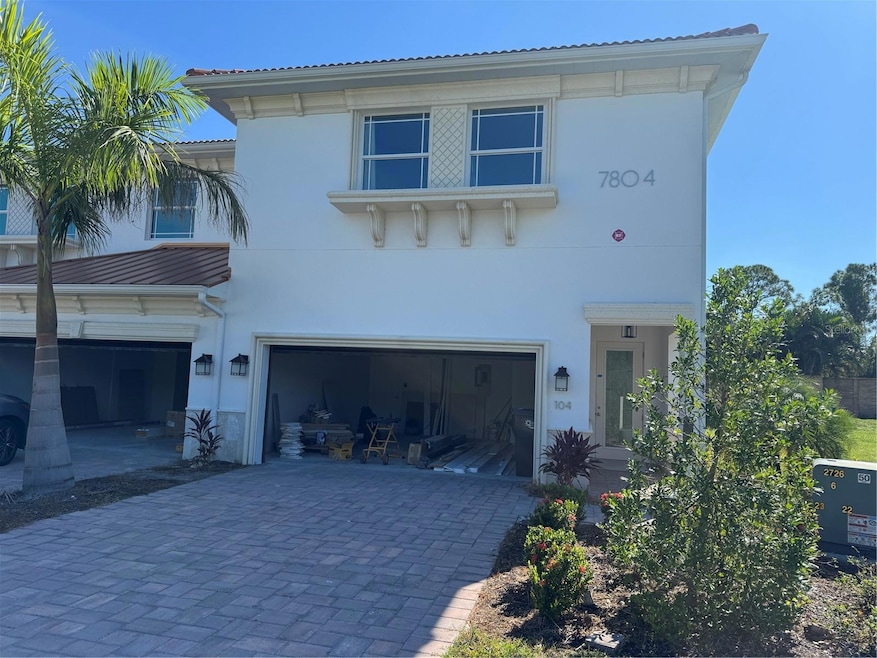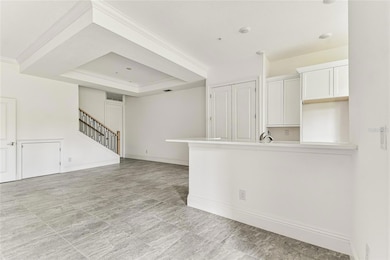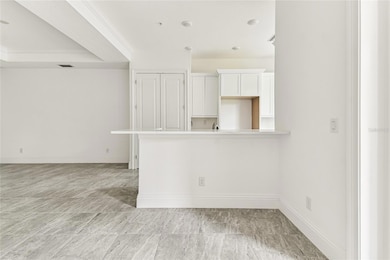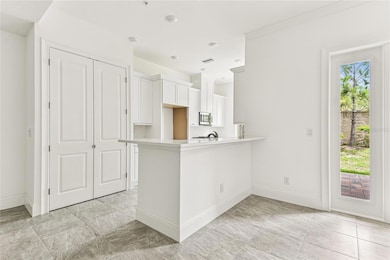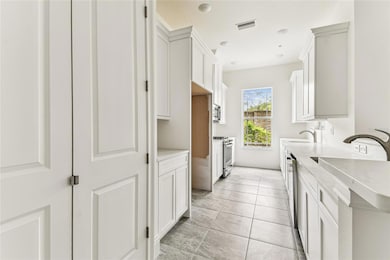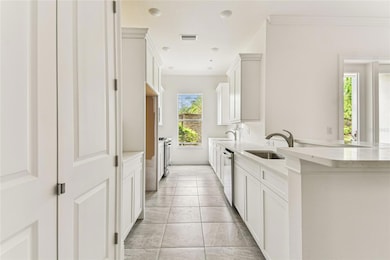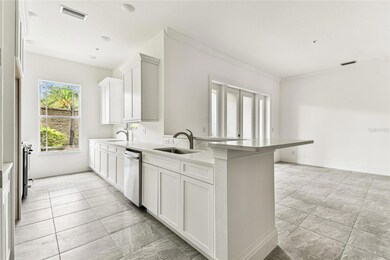7804 Hidden Creek Loop Unit 104 Bradenton, FL 34202
Estimated payment $4,261/month
Highlights
- Under Construction
- Heated Spa
- Contemporary Architecture
- Robert Willis Elementary School Rated A-
- Gated Community
- High Ceiling
About This Home
Under Construction. Welcome to this brand-new townhome in the sought-after Hidden Creek community. Thoughtfully designed with 3 bedrooms, 2.5 baths, and over 1,800 square feet, this residence combines modern finishes with everyday convenience.
The open main level offers a bright, welcoming space for entertaining or relaxing, with a well-appointed kitchen flowing into the dining and living areas. Upstairs, the spacious primary suite features a walk-in closet and en-suite bath, complemented by two additional bedrooms and a full bath for family or guests.
Enjoy the ease of a two-car garage, a covered patio for outdoor living, and access to the neighborhood pool. With no CDD fees and a location close to top schools, shopping, dining, and Gulf Coast beaches, Hidden Creek makes everyday living both simple and enjoyable.
Don’t miss the chance to own new construction in one of Lakewood Ranch’s most convenient communities. Schedule your private showing today. Interior photos are of a similar constructed unit.
Listing Agent
ENGEL & VOLKERS SOUTH TAMPA Brokerage Phone: 727-642-6621 License #3255966 Listed on: 09/25/2025

Townhouse Details
Home Type
- Townhome
Est. Annual Taxes
- $317
Year Built
- Built in 2025 | Under Construction
Lot Details
- Southwest Facing Home
- Landscaped with Trees
HOA Fees
- $421 Monthly HOA Fees
Parking
- 2 Car Attached Garage
- Garage Door Opener
- Guest Parking
Home Design
- Home is estimated to be completed on 10/24/25
- Contemporary Architecture
- Mediterranean Architecture
- Slab Foundation
- Tile Roof
- Metal Roof
- Block Exterior
- Stucco
Interior Spaces
- 2,351 Sq Ft Home
- 2-Story Property
- High Ceiling
- Great Room
- Tile Flooring
- Security Gate
- Laundry Room
Kitchen
- Range
- Microwave
- Dishwasher
- Stone Countertops
Bedrooms and Bathrooms
- 3 Bedrooms
- Primary Bedroom Upstairs
- Walk-In Closet
Pool
- Heated Spa
- In Ground Spa
Outdoor Features
- Balcony
- Covered Patio or Porch
- Exterior Lighting
- Rain Gutters
Schools
- Robert E Willis Elementary School
- Braden River Middle School
- Lakewood Ranch High School
Utilities
- Central Heating and Cooling System
- Thermostat
- Underground Utilities
- Natural Gas Connected
- High Speed Internet
Listing and Financial Details
- Visit Down Payment Resource Website
- Assessor Parcel Number 1918571509
Community Details
Overview
- Association fees include pool, insurance, maintenance structure, ground maintenance, management, private road
- Gail Furseth Association, Phone Number (727) 203-7030
- Visit Association Website
- Built by RELEVANT CONSTRUCTION LLC
- Hidden Creek At Lakewood Ranch Subdivision
- The community has rules related to deed restrictions
Recreation
- Community Pool
- Community Spa
Pet Policy
- 3 Pets Allowed
- Extra large pets allowed
Security
- Gated Community
- Storm Windows
Map
Home Values in the Area
Average Home Value in this Area
Tax History
| Year | Tax Paid | Tax Assessment Tax Assessment Total Assessment is a certain percentage of the fair market value that is determined by local assessors to be the total taxable value of land and additions on the property. | Land | Improvement |
|---|---|---|---|---|
| 2025 | $317 | $19,550 | -- | $19,550 |
| 2024 | $317 | $21,675 | -- | $21,675 |
| 2023 | $524 | $21,250 | $0 | $21,250 |
| 2022 | $282 | $19,425 | $0 | $19,425 |
| 2021 | $248 | $16,500 | $0 | $16,500 |
Property History
| Date | Event | Price | List to Sale | Price per Sq Ft |
|---|---|---|---|---|
| 09/25/2025 09/25/25 | For Sale | $725,000 | -- | $308 / Sq Ft |
Source: Stellar MLS
MLS Number: TB8429100
APN: 19185-7150-9
- 7804 Hidden Creek Loop Unit 103
- 7804 Hidden Creek Loop Unit 102
- 7814 Hidden Creek Loop Unit 104
- 7814 Hidden Creek Loop Unit 102
- 7642 Tralee Way
- 7834 Hidden Creek Loop Unit 102
- 7834 Hidden Creek Loop Unit 104
- 7730 Hidden Creek Loop Unit 102
- 9170 77th Terrace E Unit 101
- 9170 77th Terrace E Unit 103
- 9170 77th Terrace E Unit 104
- 7629 Harrington Ln
- 7555 Tori Way
- 8809 Manor Loop Unit 106
- 8932 Manor Loop Unit 207
- 8821 Manor Loop Unit 101
- 8827 Manor Loop Unit 204
- 8827 Manor Loop Unit 201
- 8905 Manor Loop Unit 103
- 8905 Manor Loop Unit 205
- 8925 77th Terrace E
- 8932 Manor Loop Unit 104
- 8932 Manor Loop Unit 106
- 8933 Manor Loop Unit 202
- 8933 Manor Loop Unit 105
- 8815 Manor Loop Unit 104
- 8827 Manor Loop Unit 104
- 7428 Vista Way Unit 202
- 7428 Vista Way Unit 201
- 7405 Vista Way Unit 208
- 7411 Vista Way Unit 207
- 7417 Vista Way Unit 208
- 7417 Vista Way Unit 105
- 8100 Natures Way
- 7710 Lake Vista Ct Unit 401
- 7710 Lake Vista Ct Unit 203
- 7636 Charleston St
- 7350 Black Walnut Way Unit 4703
- 8240 Lakewood Ranch Blvd
- 7648 Plantation Cir
