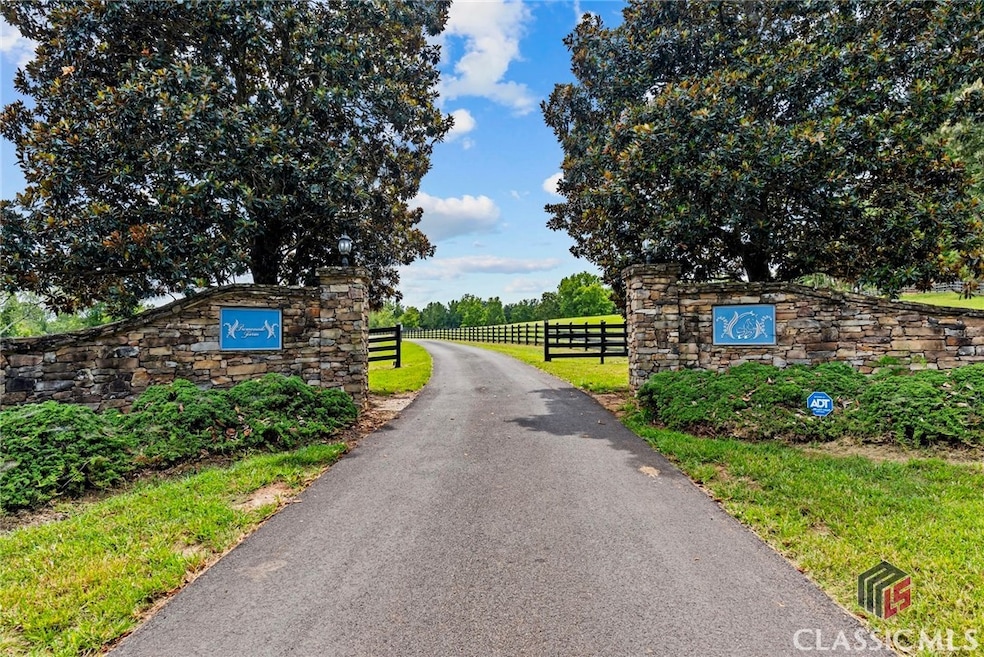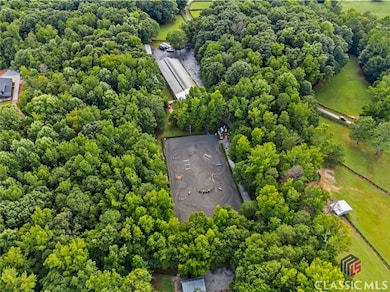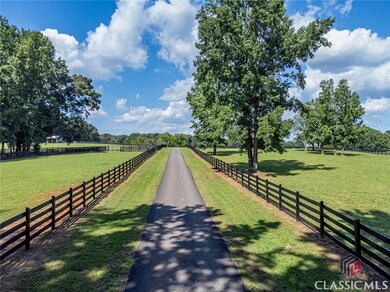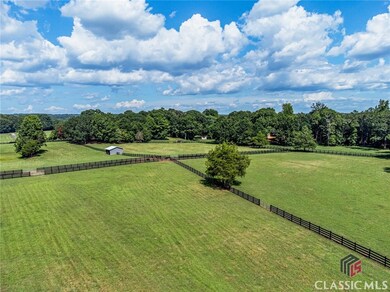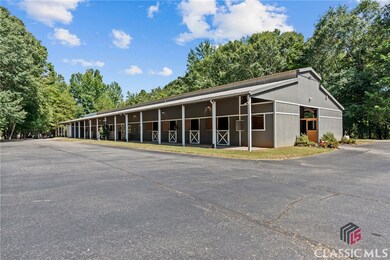
7804 Jefferson River Rd Athens, GA 30607
Estimated payment $18,299/month
About This Home
Just on the edge of Athens, GA, you’ll find an equestrian estate so picturesque, and so thoughtfully laid out, it’s like a retreat for both horses and humans.
This 50 acre farm features 2 incredible homes and a recently expanded and updated BARN with 23 matted stalls, 3 tack rooms, a feed room, hay room w/exterior access, hot/cold wash racks, grooming bays, a drive-up farrier bay, laundry facilities, and a storage area for blankets and equipment - everything needed for the comfort of horses and their riders. Two additional stalls are separated from the main barn and are nicely set up for rehab, quarantine, or other special needs.
Adjoining the stables, you’ll find a 106’ x 210’ ARENA that’s fully irrigated and offers a premium blend of M10, fiber, and rubber footing; a 50’ mirrored wall, sound system, lovely hedge fence, and a viewing gazebo. Shade trees and lush landscaping surround the arena to create a riding environment that’s as beautiful as it is functional. The arena’s new LED lighting system and path lighting are just what you need when daylight hours are shorter, or to beat the summer heat with an early morning ride. There’s also a 50’ ROUND PEN just outside of the arena, and an RV pad with hookups right behind the barn. On the opposite end of the barn is a EQUIPMENT BARN with a workshop area, trailer parking, and enclosed storage for shavings.
15 large and lush PASTURES have water and run-in shelter or shade, and riders have access to more than 15 acres of BRIDLE PATHS that meander through the woods and along the year-round creek that flows through the property. The horse amenities are rounded out by a peaceful, grass JUMP FIELD along the banks of the creek, with shade trees and direct access to the extensive riding trails.
When you’re not out riding on this spectacular property, there are two inviting and architecturally interesting homes where you’ll enjoy spending time. Nestled in a lush natural landscape, the MAIN HOME is an authentic, and beautifully updated, late mid-century, shed-style contemporary with great architectural detail. Interior spaces seamlessly transition to rich outdoor spaces to be enjoyed from any of the many decks, patios, and porches. Enjoy dinner on the sunporch with the flowing creek as your background music, or slip out for morning coffee on the deck adjoining the master bedroom. On chilly evenings, you’ll enjoy gathering around the massive rock fireplace that opens to both the family room and the dining room, or playing pool by the fireplace in the basement recreation room. This home has up to 7 bedrooms, 4 baths, and 2 half baths, so it’s perfect for entertaining and gathering with friends and family.
The SECOND HOME adds another 3 bedrooms and 2 baths of living space for your guests, staff, or working students - or it could be rented for an added income stream. This is another nicely appointed and updated space with a fireplace, a relaxing screen porch, and other outdoor areas. The newly renovated master bath in this home feels like a spa, and opens to a large walk-in closet/changing room. Filled with soothing touches and textures, this home is so much more than a guest house. It would be considered a great primary residence on most properties.
Some properties are meant to be experienced, and this truly is one of those. Pictures simply can’t capture the tranquillity you experience here, and there are too many captivating details to show them all. Make your appointment to see this one today. You won’t be disappointed.
Map
Home Details
Home Type
Single Family
Est. Annual Taxes
$7,437
Year Built
1978
Lot Details
0
Parking
4
Listing Details
- GarageYN: Yes
- Inclusions: Ceiling Fans
- Property Sub Type: Single Family Residence
- Property Type: Residential
- Year Built: 1978
- Subdivision Name: No Recorded Subdivision
- Architectural Style: Contemporary, Other, Traditional
- Reso Flooring: Carpet, Tile, Wood
- Reso Interior Features: Wet Bar, Tray Ceiling(s), Ceiling Fan(s), Cathedral Ceiling(s), Kitchen Island, Pantry, Vaulted Ceiling(s), In-Law Floorplan
- Property Sub Type Additional: Single Family Residence
- Special Features: VirtualTour
Interior Features
- Appliances: Some Gas Appliances, Convection Oven, Dishwasher, Disposal, Microwave, Oven, Range, Refrigerator
- Basement: Bathroom, Full, Partially Finished
- Fireplace Features: Wood Burning Stove
- Basement YN: Yes
- Full Bathrooms: 4
- Half Bathrooms: 2
- Total Bedrooms: 7
- Fireplaces: 1
- Main Level Bathrooms: 3
- Main Level Bedrooms: 1
- Total Bedrooms: 13
- Stories: 3
Exterior Features
- Other Structures: Barn(s), Other, Stable(s), Shed(s), Storage
- Waterfront: No
- Acres: 50.0
- Waterfront Features: Creek
- Home Warranty: No
- Construction Type: Cedar, Stone
- Exterior Features: Deck, Other, Porch, Landscape Lights
- Patio And Porch Features: Deck, Porch, Screened
Garage/Parking
- Garage Spaces: 4.0
- Parking Features: Attached, Garage Door Opener
- Total Parking Spaces: 6.0
Utilities
- Sewer: Septic Tank
- Cooling: Central Air, Electric
- Cooling Y N: Yes
- Heating: Central
- HeatingYN: Yes
Condo/Co-op/Association
- Association: No
Schools
- Middle Or Junior School: East Jackson Co. Middle School
Lot Info
- Fencing: Yard Fenced
- Lot Size Area: 50.0
- Parcel Number: 029 022A1
- ResoLotSizeUnits: Acres
- Zoning Description: Agricutural
Tax Info
- Tax Annual Amount: 7641.0
MLS Schools
- Elementary School: South Jackson
- HighSchool: East Jackson High School
Home Values in the Area
Average Home Value in this Area
Tax History
| Year | Tax Paid | Tax Assessment Tax Assessment Total Assessment is a certain percentage of the fair market value that is determined by local assessors to be the total taxable value of land and additions on the property. | Land | Improvement |
|---|---|---|---|---|
| 2024 | $7,437 | $472,720 | $214,040 | $258,680 |
| 2023 | $7,437 | $443,840 | $214,040 | $229,800 |
| 2022 | $6,039 | $289,320 | $107,000 | $182,320 |
| 2021 | $6,064 | $289,320 | $107,000 | $182,320 |
| 2020 | $6,794 | $293,720 | $107,000 | $186,720 |
| 2019 | $6,879 | $293,720 | $107,000 | $186,720 |
| 2018 | $6,673 | $285,080 | $107,000 | $178,080 |
| 2017 | $5,710 | $279,385 | $121,111 | $158,274 |
| 2016 | $5,336 | $239,365 | $86,563 | $152,802 |
| 2015 | $5,351 | $239,366 | $86,563 | $152,802 |
| 2014 | $5,356 | $238,548 | $86,563 | $151,985 |
| 2013 | -- | $238,548 | $86,563 | $151,984 |
Property History
| Date | Event | Price | Change | Sq Ft Price |
|---|---|---|---|---|
| 07/06/2024 07/06/24 | For Sale | $3,195,000 | +166.3% | $533 / Sq Ft |
| 12/22/2016 12/22/16 | Sold | $1,200,000 | 0.0% | $304 / Sq Ft |
| 12/22/2016 12/22/16 | Sold | $1,200,000 | -25.0% | -- |
| 11/22/2016 11/22/16 | Pending | -- | -- | -- |
| 11/22/2016 11/22/16 | Pending | -- | -- | -- |
| 07/01/2016 07/01/16 | For Sale | $1,600,000 | +73.0% | -- |
| 06/23/2015 06/23/15 | For Sale | $925,000 | -- | $234 / Sq Ft |
Purchase History
| Date | Type | Sale Price | Title Company |
|---|---|---|---|
| Warranty Deed | -- | -- | |
| Warranty Deed | $1,200,000 | -- | |
| Deed | -- | -- | |
| Deed | -- | -- |
Mortgage History
| Date | Status | Loan Amount | Loan Type |
|---|---|---|---|
| Previous Owner | $960,000 | Purchase Money Mortgage | |
| Previous Owner | $470,000 | New Conventional | |
| Previous Owner | $409,200 | New Conventional |
Similar Homes in Athens, GA
Source: CLASSIC MLS (Athens Area Association of REALTORS®)
MLS Number: CM1020826
APN: 029-022A1
- 920 Cane Creek Rd
- 165 Bexley Heath Dr
- 201 Westminster Dr
- 736 Archer Grove School Rd
- 248 Lester Rd
- 49 Banks Rd
- 506 Ashley Ln
- 396 Ashley Ln
- 9892 Jefferson River Rd
- 0 Archer Grove School Rd Unit Tract A CM1025282
- 0 Archer Grove School Rd Unit Tract D CM1025287
- 0 Archer Grove School Rd Unit Tract C CM1025286
- 0 Archer Grove School Rd Unit TRACT D 10505584
- 0 Archer Grove School Rd Unit TRACT C 10505566
- 0 Archer Grove School Rd Unit TRACT A 10505550
- 11302 Jefferson Rd
- 139 Marie Ct
- 757 Eudora Welty Way
- 681 W Vincent Dr
- 727 W Vincent Dr
- 160 Elkview Dr
- 110 Addison Rd Unit ID1223265P
- 110 Addison Rd Unit ID1223267P
- 110 Addison Rd
- 206 Lavender Lakes Dr
- 212 Rustwood Dr
- 105 Whitehead Rd Unit 21
- 105 Whitehead Rd Unit 18-B
- 55 Caroline Ave
- 571 Whitehead Rd
- 140 Cumberland Ct
- 130 Cumberland Ct Unit 135 Cumberland Ct
- 100-202 Oak Bluff Dr
- 163 Kim Chase Rd Unit Fully Furnished
- 161 Kim Chase Rd
- 161 Kim Chase Rd
- 219 Deerhill Dr
