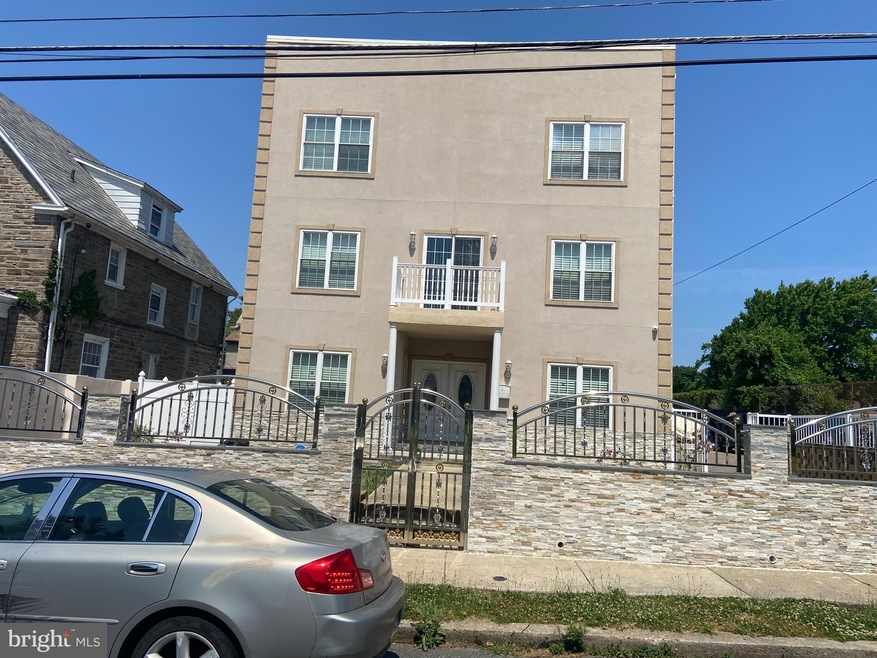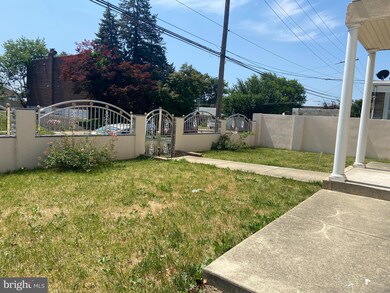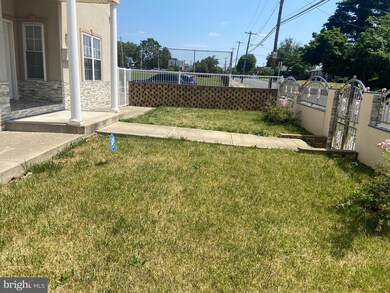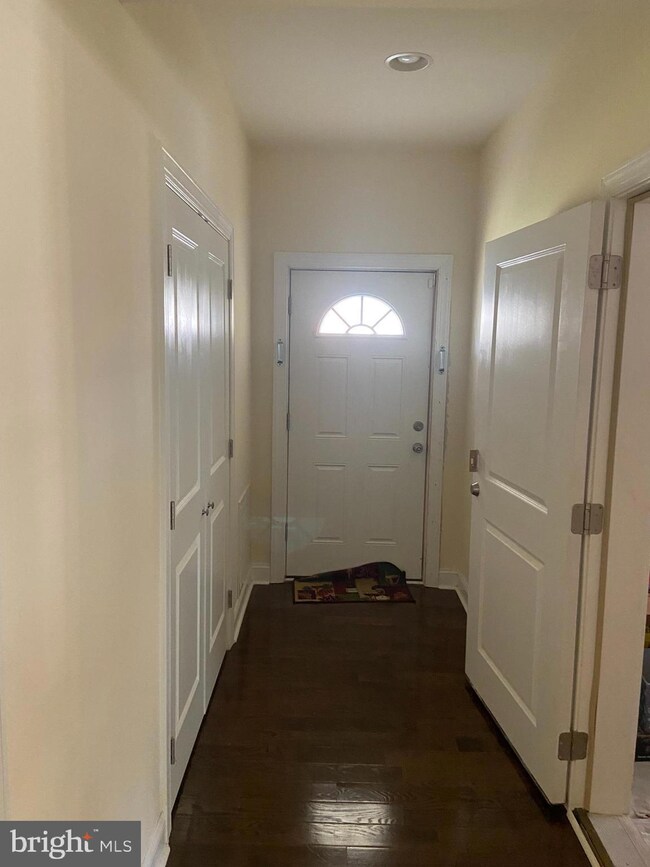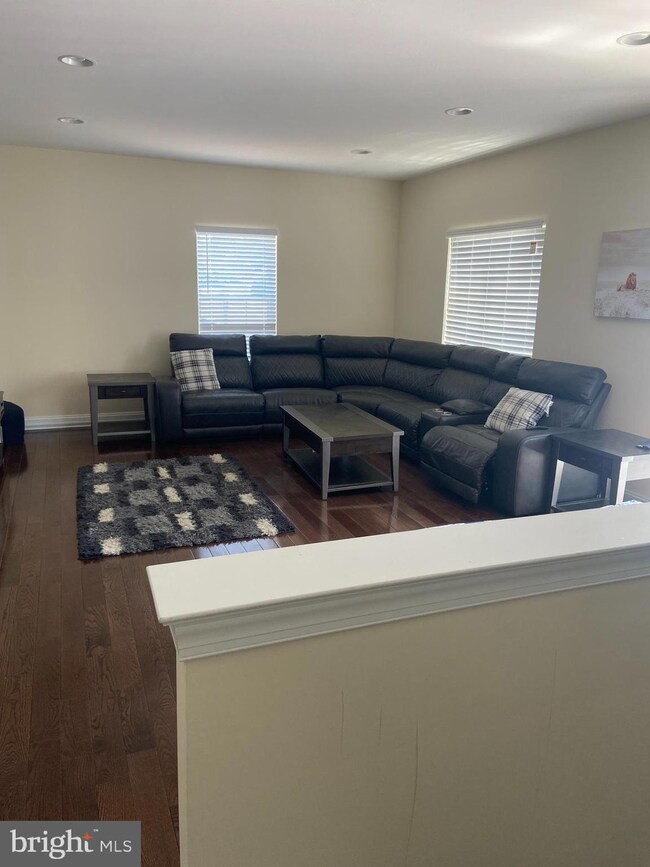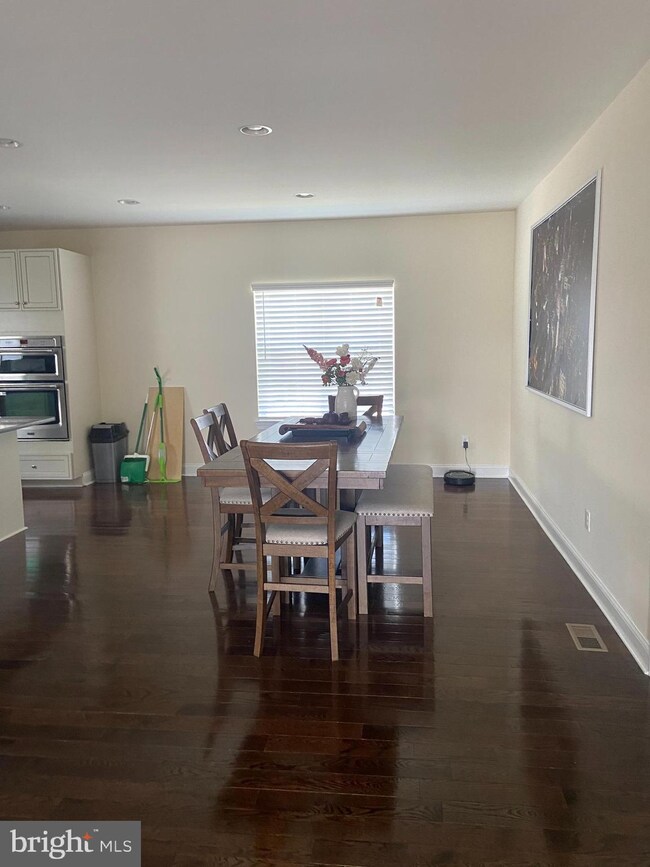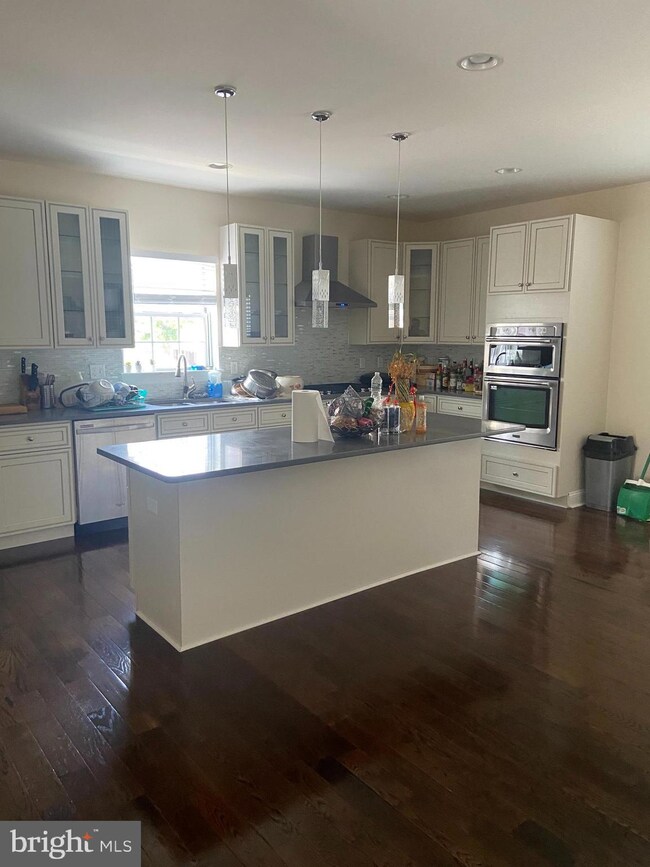
7804 Large St Philadelphia, PA 19152
Rhawnhurst NeighborhoodEstimated Value: $657,000 - $810,000
Highlights
- Newly Remodeled
- Traditional Architecture
- Central Air
- 0.12 Acre Lot
- No HOA
- 2 Car Garage
About This Home
As of November 2023New home for sale in Rhawnhurst Philadelphia! this new construction feature 4575 sq-ft,5 bedroom 3-1/2 bath home. Grand entry way with double doors opens to large formal living room with hardwood floors. 10ft ceiling and large windows allow for plenty natural sun light. Kitchen is new with 42' Cream wood cabinets, granite counter-tops, recessed lighting, and all stainless appliances. Patio door bring fresh air or relax in the balcony. Dining room overlooks the kitchen in the open floor plan. Additional room for formal dining or office space room. Main bedroom features hardwood flooring, full main bath, and large closets. 2nd bedroom also has hardwood floors, and large closets. 3rd, and 4th bedroom features the same, hardwood floors and ample closet space. The master bathroom with double sink, stander shower and Jacuzzi bathtub. The lower level is a large room or can be use home-office. Laundry room on the 2nd floor. Hardwood throughout the house. Two HVAC systems through out the house. This home offers so much more and value.10 years tax abatement. Owner is a PA license.
Last Agent to Sell the Property
Home Vista Realty License #RS336780 Listed on: 06/14/2023
Home Details
Home Type
- Single Family
Est. Annual Taxes
- $1,337
Year Built
- Built in 2016 | Newly Remodeled
Lot Details
- 5,318 Sq Ft Lot
- Lot Dimensions are 60.00 x 89.00
- Property is in excellent condition
- Property is zoned RSA3
Parking
- 2 Car Garage
Home Design
- Traditional Architecture
- Stucco
Interior Spaces
- 4,055 Sq Ft Home
- Property has 3 Levels
Bedrooms and Bathrooms
- 5 Main Level Bedrooms
Utilities
- Central Air
- Heating Available
- Natural Gas Water Heater
- Public Septic
Community Details
- No Home Owners Association
- Philadelphia Subdivision
Listing and Financial Details
- Tax Lot 81
- Assessor Parcel Number 561215440
Similar Homes in Philadelphia, PA
Home Values in the Area
Average Home Value in this Area
Mortgage History
| Date | Status | Borrower | Loan Amount |
|---|---|---|---|
| Previous Owner | Zhang Tony | $255,500 | |
| Previous Owner | Zhang Tony | $250,000 |
Property History
| Date | Event | Price | Change | Sq Ft Price |
|---|---|---|---|---|
| 11/10/2023 11/10/23 | Sold | $675,000 | +3.8% | $166 / Sq Ft |
| 08/08/2023 08/08/23 | Pending | -- | -- | -- |
| 07/10/2023 07/10/23 | Price Changed | $650,000 | -5.8% | $160 / Sq Ft |
| 06/14/2023 06/14/23 | For Sale | $690,000 | -- | $170 / Sq Ft |
Tax History Compared to Growth
Tax History
| Year | Tax Paid | Tax Assessment Tax Assessment Total Assessment is a certain percentage of the fair market value that is determined by local assessors to be the total taxable value of land and additions on the property. | Land | Improvement |
|---|---|---|---|---|
| 2025 | $1,338 | $667,200 | $133,440 | $533,760 |
| 2024 | $1,338 | $667,200 | $133,440 | $533,760 |
| 2023 | $1,338 | $477,800 | $95,560 | $382,240 |
| 2022 | $989 | $95,560 | $95,560 | $0 |
| 2021 | $989 | $0 | $0 | $0 |
| 2020 | $989 | $0 | $0 | $0 |
| 2019 | $957 | $0 | $0 | $0 |
| 2018 | $1,260 | $0 | $0 | $0 |
| 2017 | $6,019 | $0 | $0 | $0 |
| 2016 | $3,530 | $0 | $0 | $0 |
| 2015 | $3,379 | $0 | $0 | $0 |
| 2014 | -- | $252,200 | $187,768 | $64,432 |
| 2012 | -- | $34,336 | $11,865 | $22,471 |
Agents Affiliated with this Home
-
lucy zheng

Seller's Agent in 2023
lucy zheng
Home Vista Realty
(646) 643-1962
4 in this area
23 Total Sales
-
Vasyl Maksymiuk

Buyer's Agent in 2023
Vasyl Maksymiuk
Keller Williams Real Estate-Langhorne
(267) 242-1501
10 in this area
158 Total Sales
Map
Source: Bright MLS
MLS Number: PAPH2247622
APN: 561215440
- 2024 Hartel Ave
- 2135 Hartel Ave
- 2016 Glendale Ave
- 1919 Lansing St
- 1914 Hartel Ave
- 7721 Loretto Ave
- 7735 Loretto Ave
- 2122 Loney St
- 2010 Oakmont St
- 2027 Shelmire Ave
- 2029 Loney St
- 1826 Hartel Ave
- 1912 Loney St
- 7912 14 Loretto Ave
- 1824 Afton St
- 2040 Rhawn St
- 1810 Afton St
- 1807 Chandler St
- 1829 Griffith St
- 1825 Shelmire Ave
- 7804 Large St
- 2035 Hartel Ave Unit 39
- 7807 Large St
- 2101 Hartel Ave
- 2031 Hartel Ave
- 2029 Hartel Ave
- 2100 Chandler St Unit 2
- 2038 Hartel Ave
- 2027 Hartel Ave
- 2104 Chandler St
- 2036 Hartel Ave
- 21291 Chandler St
- 2107 Hartel Ave Unit 11
- 2032 Hartel Ave
- 2025 Hartel Ave
- 2106 Chandler St
- 2100 Hartel Ave Unit 6
- 2028 Hartel Ave
- 2030 Hartel Ave
- 2108-10 Chandler St
