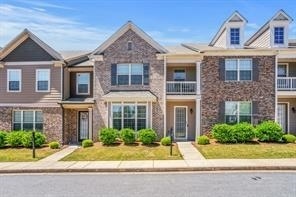
$295,000
- 3 Beds
- 2.5 Baths
- 1,956 Sq Ft
- 7808 Rutgers Cir
- Fairburn, GA
Check out this beautiful townhouse in the Renaissance at South Park. This end unit has a 2 car garage with space for 2 more cars for parking. Inside the home features hardwood floors and open concepts on the main floor. Kitchen has granite countertops and island and all appliances come with the house. Upstairs you have a second living area, which would make a great office or second living room.
Mark Spain Mark Spain Real Estate
