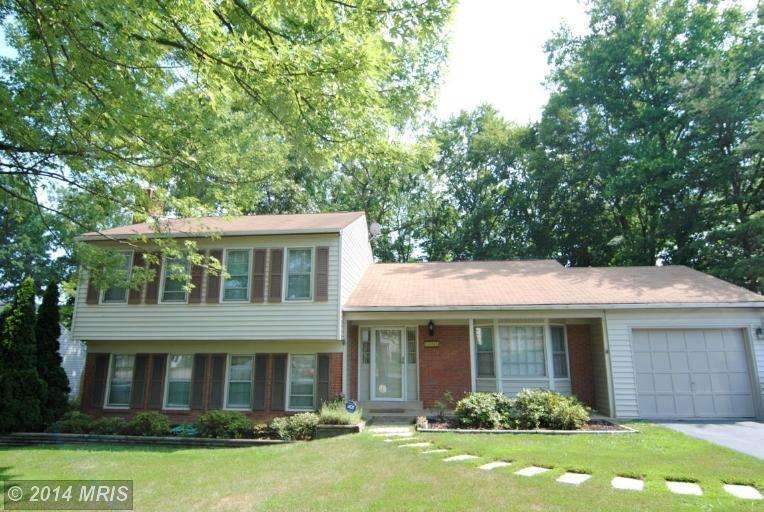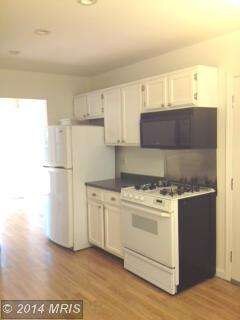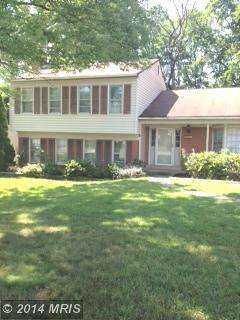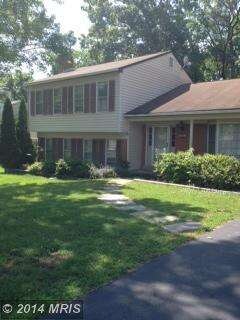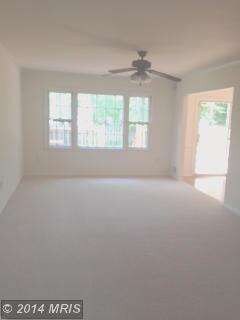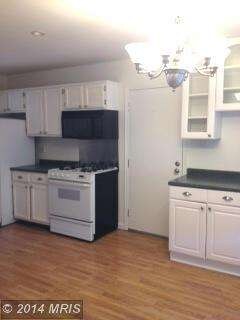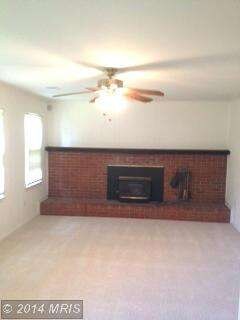
7805 Braemar Way Springfield, VA 22153
About This Home
As of May 2025This Home is the lowest priced single family home in Saratoga. Seller says sell!!! Freshly painted and New Carpet Split Level Detached! Three Bedrooms 2-1/2 Baths. One car Garage with space for Two cars in Driveway. Deck leads to Fenced Flat backyard. Wood burning Fireplace. Best deal in Neighborhood! Take a look you will not be disappointed. Come by and view today.
Last Agent to Sell the Property
Stephanie Rush
Long & Foster Real Estate, Inc. Listed on: 06/12/2014

Home Details
Home Type
Single Family
Est. Annual Taxes
$7,275
Year Built
1971
Lot Details
0
HOA Fees
$5 per month
Parking
1
Listing Details
- Property Type: Residential
- Structure Type: Detached
- Architectural Style: Split Level
- Ownership: Fee Simple
- Inclusions: Parking Included In ListPrice,Parking Included In SalePrice
- New Construction: No
- Story List: Lower 1, Lower 2, Main, Upper 1, Upper 2
- Year Built: 1971
- Remarks Public: This Home is the lowest priced single family home in Saratoga. Seller says sell!!! Freshly painted and New Carpet Split Level Detached! Three Bedrooms 2-1/2 Baths. One car Garage with space for Two cars in Driveway. Deck leads to Fenced Flat backyard. Wood burning Fireplace. Best deal in Neighborhood! Take a look you will not be disappointed. Come by and view today.
- Special Assessment Payment: Annually
- Special Features: VirtualTour
- Property Sub Type: Detached
Interior Features
- Appliances: Dishwasher, Disposal, Refrigerator, Stove
- Interior Amenities: Combination Dining/Living, Primary Bath(s), Window Treatments, Floor Plan - Traditional
- Fireplaces Count: 1
- Fireplace: Yes
- Door Features: Sliding Glass
- Entry Location: Living Room
- Levels Count: 3+
- Basement: Yes
- Basement Type: Rear Entrance, Fully Finished
- Living Area Units: Square Feet
- Total Sq Ft: 1524
- Living Area Sq Ft: 1524
- Price Per Sq Ft: 360.58
- Above Grade Finished Sq Ft: 1248
- Below Grade Finished Sq Ft: 276
- Total Below Grade Sq Ft: 276
- Above Grade Finished Area Units: Square Feet
- Street Number Modifier: 7805
Beds/Baths
- Bedrooms: 3
- Total Bathrooms: 3
- Full Bathrooms: 2
- Half Bathrooms: 1
- Upper Level Bathrooms: 2.00
- Lower Levels Bathrooms: 1.00
- Upper Level Full Bathrooms: 2
- Lower Level Half Bathrooms: 1
Exterior Features
- Other Structures: Above Grade, Below Grade
- Construction Materials: Vinyl Siding
- Construction Completed: No
- Water Access: No
- Waterfront: No
- Water Oriented: No
- Pool: No Pool
- Tidal Water: No
- Water View: No
Garage/Parking
- Garage Spaces: 1.00
- Garage: Yes
- Parking Features: Garage
- Attached Garage Spaces: 1
- Total Garage And Parking Spaces: 1
- Type Of Parking: Off Street, Attached Garage
Utilities
- Central Air Conditioning: Yes
- Cooling Fuel: Electric
- Cooling Type: Ceiling Fan(s), Central A/C
- Heating Fuel: Natural Gas
- Heating Type: Forced Air
- Heating: Yes
- Hot Water: Natural Gas
- Sewer/Septic System: Public Sewer
- Water Source: Public
Condo/Co-op/Association
- HOA Fees: 60.00
- HOA Fee Frequency: Annually
- Condo Co-Op Association: No
- HOA: Yes
- Senior Community: No
Lot Info
- Improvement Assessed Value: 224330.00
- Land Assessed Value: 181000.00
- Lot Size Acres: 0.30
- Lot Size Area: 12885
- Lot Size Units: Square Feet
- Lot Sq Ft: 12885.00
- Year Assessed: 2014
- Zoning: 131
Rental Info
- Vacation Rental: No
Tax Info
- Assessor Parcel Number: 19429828
- Tax Annual Amount: 4131.91
- Assessor Parcel Number: 98-2-6- -26
- Tax Lot: 26
- Tax Page Number: 982
- Tax Total Finished Sq Ft: 1248
- County Tax Payment Frequency: Annually
- Tax Year: 2013
- Close Date: 09/12/2014
Ownership History
Purchase Details
Home Financials for this Owner
Home Financials are based on the most recent Mortgage that was taken out on this home.Purchase Details
Home Financials for this Owner
Home Financials are based on the most recent Mortgage that was taken out on this home.Purchase Details
Home Financials for this Owner
Home Financials are based on the most recent Mortgage that was taken out on this home.Similar Homes in the area
Home Values in the Area
Average Home Value in this Area
Purchase History
| Date | Type | Sale Price | Title Company |
|---|---|---|---|
| Deed | $700,000 | Potomac Title | |
| Deed | $700,000 | Potomac Title | |
| Warranty Deed | $456,000 | -- | |
| Deed | $299,800 | -- |
Mortgage History
| Date | Status | Loan Amount | Loan Type |
|---|---|---|---|
| Previous Owner | $110,000 | Credit Line Revolving | |
| Previous Owner | $433,372 | FHA | |
| Previous Owner | $446,900 | FHA | |
| Previous Owner | $447,740 | FHA | |
| Previous Owner | $284,800 | New Conventional |
Property History
| Date | Event | Price | Change | Sq Ft Price |
|---|---|---|---|---|
| 05/16/2025 05/16/25 | Sold | $700,000 | +7.7% | $406 / Sq Ft |
| 05/08/2025 05/08/25 | Pending | -- | -- | -- |
| 05/06/2025 05/06/25 | For Sale | $649,900 | +42.5% | $377 / Sq Ft |
| 09/12/2014 09/12/14 | Sold | $456,000 | +1.3% | $299 / Sq Ft |
| 08/01/2014 08/01/14 | Pending | -- | -- | -- |
| 07/25/2014 07/25/14 | For Sale | $450,000 | 0.0% | $295 / Sq Ft |
| 07/18/2014 07/18/14 | Pending | -- | -- | -- |
| 06/12/2014 06/12/14 | For Sale | $450,000 | -- | $295 / Sq Ft |
Tax History Compared to Growth
Tax History
| Year | Tax Paid | Tax Assessment Tax Assessment Total Assessment is a certain percentage of the fair market value that is determined by local assessors to be the total taxable value of land and additions on the property. | Land | Improvement |
|---|---|---|---|---|
| 2024 | $7,275 | $628,000 | $266,000 | $362,000 |
| 2023 | $6,958 | $616,540 | $266,000 | $350,540 |
| 2022 | $6,557 | $573,410 | $256,000 | $317,410 |
| 2021 | $5,994 | $510,760 | $226,000 | $284,760 |
| 2020 | $5,692 | $480,970 | $211,000 | $269,970 |
| 2019 | $5,495 | $464,260 | $201,000 | $263,260 |
| 2018 | $5,280 | $459,100 | $201,000 | $258,100 |
| 2017 | $5,050 | $434,990 | $191,000 | $243,990 |
| 2016 | $5,063 | $436,990 | $193,000 | $243,990 |
| 2015 | $4,827 | $432,570 | $191,000 | $241,570 |
| 2014 | $4,513 | $405,330 | $181,000 | $224,330 |
Agents Affiliated with this Home
-

Seller's Agent in 2025
Michael Putnam
EXP Realty, LLC
(703) 980-0585
3 in this area
545 Total Sales
-

Buyer's Agent in 2025
Jessica McCain
Realty ONE Group Capital
(703) 969-6680
3 in this area
122 Total Sales
-
S
Seller's Agent in 2014
Stephanie Rush
Long & Foster
-
N
Buyer's Agent in 2014
Nicole Wickliffe
Keller Williams Capital Properties
(703) 231-5332
2 in this area
12 Total Sales
Map
Source: Bright MLS
MLS Number: 1003053794
APN: 0982-06-0026
- 8116 Rolling Rd
- 7860 Parthian Ct
- 7885 Carla Ct
- 8361 Luce Ct
- 8108 Kings Point Ct
- 7615 Springfield Hills Dr
- 8391 Luce Ct
- 7726 Matisse Way
- 8001 Lake Pleasant Dr
- 8322 Cushing Ct
- 8341 Rolling Rd
- 8003 Rivermont Ct
- 8006 Rockwood Ct
- 8321 Terra Grande Ave
- 7937 Saint George Ct
- 8498 Laurel Oak Dr
- 8456 Kitchener Dr
- 8508 Laurel Oak Dr
- 7700 Shadowcreek Terrace
- 8104 Chars Landing Ct
