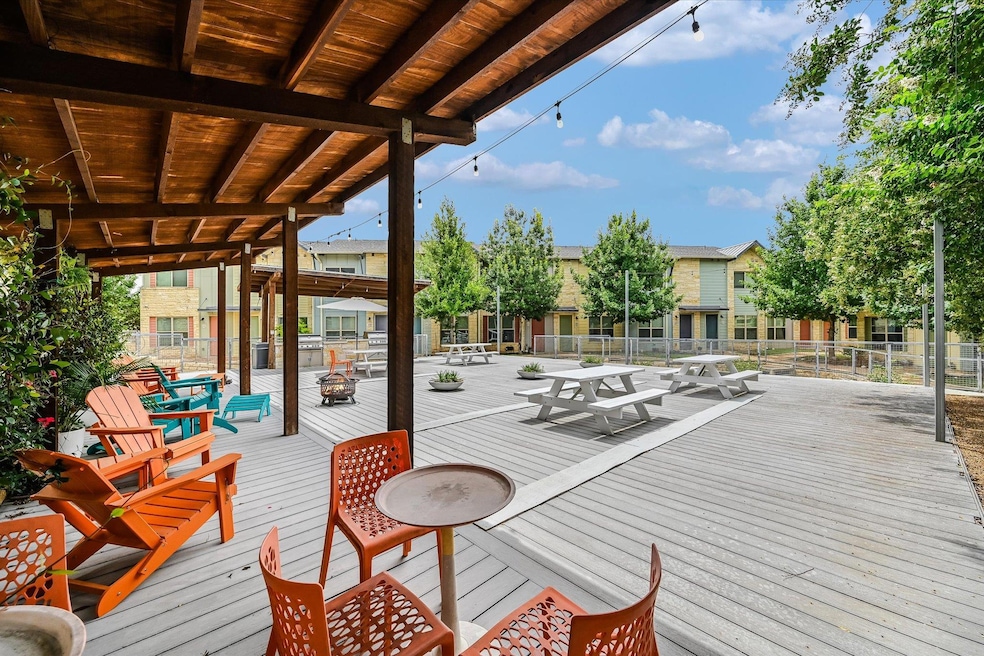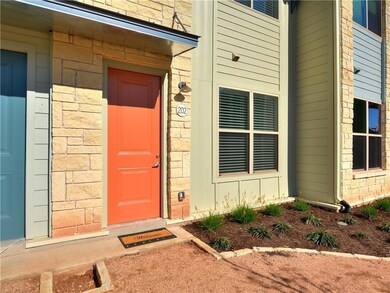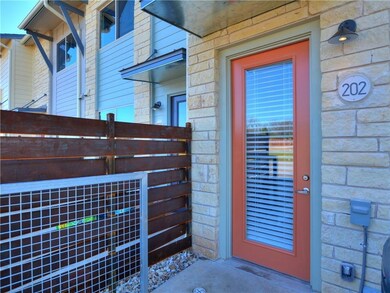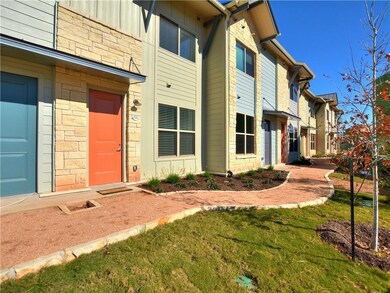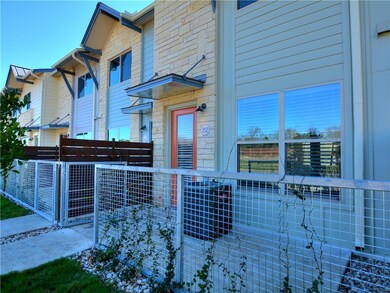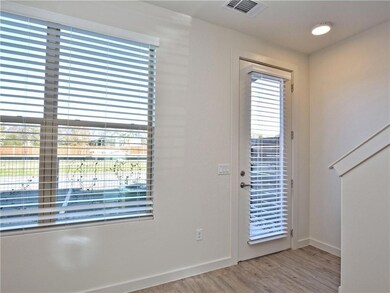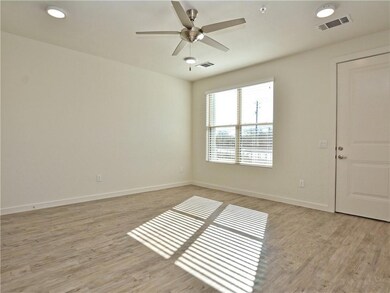7805 Cooper Ln Unit 202 Austin, TX 78745
South Austin NeighborhoodHighlights
- Fitness Center
- Open Floorplan
- Pet Amenities
- Gated Community
- Community Pool
- Stainless Steel Appliances
About This Home
Contemporary, 2 Primary Suites, 2.5 Baths condo in the Gated Cooper Villas Community in South Austin. Features an open concept kitchen with large eating area and separate living area. Stainless Steel Appliances. Has tons of natural light. Luxury vinyl wood flooring throughout, no carpet! Community amenities include a pool, workout center, walking trails and dog park. The community is positioned around a central landscaped courtyard, promoting a sense of community through connected walkways, and an outdoor summer kitchen with 3 BBQ grills. Enjoy your own private metal fenced courtyard patio. Private gate access to South First/Dittmar, Corner Food Court & playground. Minutes from Downtown Austin, Alamo Drafthouse, Southpark Meadows, HEB, Moontower Saloon, Mary Moore Seawright Park, South Austin Beer Garden, Maudie's, Texican Cafe. Internet/cable with 100 mbps fiber internet, Two Covered Parking Spots and Washer and Dryer included. Pet friendly.
Listing Agent
Ironrock Properties Brokerage Phone: (512) 807-7000 License #0719386 Listed on: 05/13/2025
Condo Details
Home Type
- Condominium
Est. Annual Taxes
- $6,265
Year Built
- Built in 2017
Lot Details
- South Facing Home
- Wrought Iron Fence
- Xeriscape Landscape
- Sprinkler System
Home Design
- Slab Foundation
- Composition Roof
- HardiePlank Type
Interior Spaces
- 1,232 Sq Ft Home
- 2-Story Property
- Open Floorplan
- Ceiling Fan
- Stacked Washer and Dryer
Kitchen
- Electric Range
- Free-Standing Range
- Microwave
- Dishwasher
- Stainless Steel Appliances
Flooring
- Tile
- Vinyl
Bedrooms and Bathrooms
- 2 Main Level Bedrooms
Home Security
Parking
- 2 Car Detached Garage
- Open Parking
- Assigned Parking
Schools
- Williams Elementary School
- Paredes Middle School
- Akins High School
Utilities
- Central Heating and Cooling System
- Electric Water Heater
- High Speed Internet
Additional Features
- Stepless Entry
- Patio
Listing and Financial Details
- Security Deposit $1,799
- Tenant pays for all utilities
- 12 Month Lease Term
- $70 Application Fee
- Assessor Parcel Number 04231803070000
Community Details
Overview
- Property has a Home Owners Association
- 41 Units
- Cooper Villas Condominium Subdivision
- Property managed by Ironrock Properties
Amenities
- Community Barbecue Grill
- Picnic Area
- Courtyard
Recreation
- Fitness Center
- Community Pool
- Dog Park
- Trails
Pet Policy
- Pet Deposit $500
- Pet Amenities
- Dogs and Cats Allowed
Security
- Gated Community
- Fire and Smoke Detector
Map
Source: Unlock MLS (Austin Board of REALTORS®)
MLS Number: 1254556
APN: 874908
- 7805 Cooper Ln Unit 203
- 7601 Cooper Ln Unit 25
- 7601 Cooper Ln Unit 16
- 607 Elderberry Cove
- 606 Elderberry Cove
- 713 Terrier Trail
- 507 Terrier Trail
- 708 Terrier Trail
- 704 Terrier Trail
- 706 Terrier Trail
- 505 Terrier Trail
- 710 Terrier Trail
- 712 Terrier Trail
- 710 Bernese Pass
- 715 Bernese Pass
- 712 Bernese Pass
- 711 Bernese Pass
- 719 Terrier Trail
- 717 Terrier Trail
