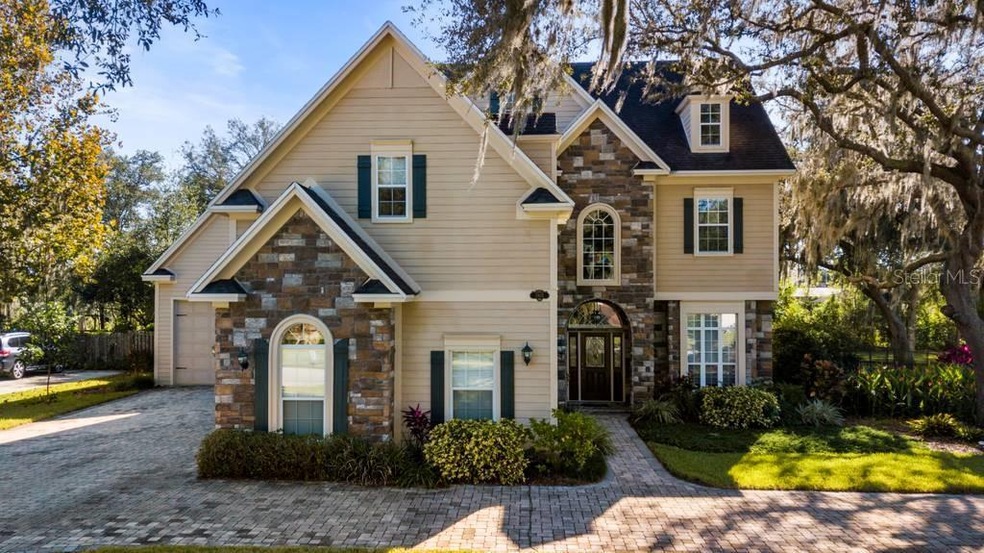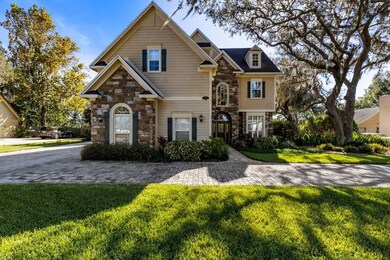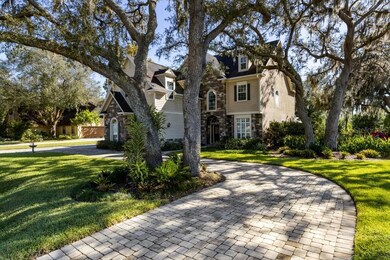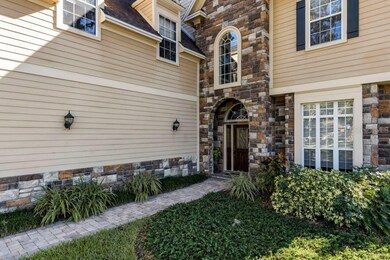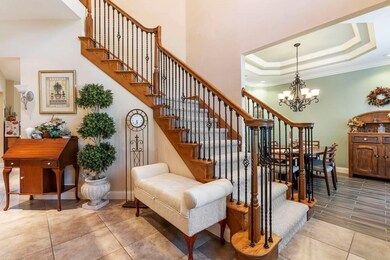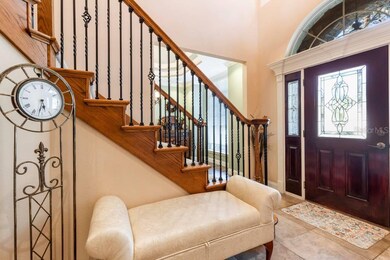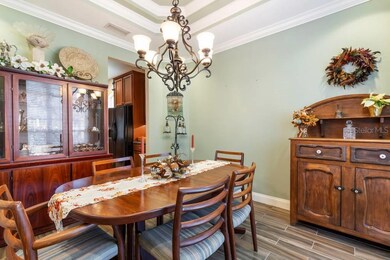
7805 Fox Squirrel Cir Lakeland, FL 33809
Estimated Value: $576,000 - $734,367
Highlights
- Boathouse
- Parking available for a boat
- Screened Pool
- Lincoln Avenue Academy Rated A-
- Oak Trees
- Home Theater
About This Home
As of January 2021AMAZING HULBERT CUSTOM BUILT POOL HOME! The 3 story home features 4 bedrooms (one of bedrooms would be a great mother-in-law suite), 4 baths plus a den/office off the family room, large 2 car garage (27'x21') plus an R/V/Boat/workshop garage (16'x40'). The beautiful stately home has a front stone facade accent with hardy board. As you step toward the front entry of the home, you will admire the leaded glassed inset in the wood door entry and side glass panels that leads into the grand foyer with a winding staircase and a 22 ft high ceiling. You will just say WOW! As you move forward you view the formal dining room with double tray ceiling and as you continue thru the expansive foyer you step into a large great room you will notice the wood molding and mill work around doors and windows, fireplace, engineered oak flooring and high ceilings that continues as the family room opens to a great gathering space for your family and friends in the casual dining area and the truly an exceptional large custom kitchen with quality solid 42" cabinets and lots of counter space and a large closet pantry. The master bedroom suite is very spacious with a sitting area, the suite's bath has a garden tub, large walk in shower and double sinks and beautiful solid wood cabinetry. The master closet is extra large with lots of shelving and hanging space for your clothing. I am not finished. The master bedroom also has its own private lanai/deck. The guest bedrooms are spacious and each has its own bathroom and that is truly a great convenience. The amenities in this home do not stop. You have your own theater (media room) on the second floor with a projector, surround sound and a 10 foot screen. The third floor: There is a bonus room (29'x10') that can be used for a variety of uses. Now to the exterior: The screened pool and spa is a great place for parties because there is lots of space around the pool for gatherings and games. The grounds (.42 acres) you will enjoy the grandfather oaks and and the native landscape. The 2 A/C's are 1 and 2 years old. The driveways and walk ways are stone pavers thru out to give that extra touch that blends in with the landscape and home. The location is a very convenient to I-4 for an easy commute to Tampa or Orlando. Disney World is a 35 minute trip. Great medical facilities, restaurants, shopping are only 5-15 minutes away. PLEASE VIEW THE PICTURES and CALL TO SEE YOUR NEW HOME!!!
Last Agent to Sell the Property
KELLER WILLIAMS REALTY SMART License #505153 Listed on: 12/03/2020

Co-Listed By
Todd Christian
License #646976
Home Details
Home Type
- Single Family
Est. Annual Taxes
- $3,961
Year Built
- Built in 2007
Lot Details
- 0.42 Acre Lot
- Lot Dimensions are 110x165
- North Facing Home
- Wood Fence
- Board Fence
- Mature Landscaping
- Irrigation
- Oak Trees
HOA Fees
- $13 Monthly HOA Fees
Parking
- 3 Car Attached Garage
- Workshop in Garage
- Side Facing Garage
- Garage Door Opener
- Parking available for a boat
- RV Garage
Property Views
- Woods
- Pool
Home Design
- Traditional Architecture
- Slab Foundation
- Wood Frame Construction
- Shingle Roof
- Block Exterior
- Stucco
Interior Spaces
- 3,876 Sq Ft Home
- 2-Story Property
- Open Floorplan
- Built-In Features
- Crown Molding
- Tray Ceiling
- High Ceiling
- Ceiling Fan
- Insulated Windows
- Blinds
- Family Room
- Formal Dining Room
- Home Theater
- Den
- Bonus Room
- Utility Room
Kitchen
- Eat-In Kitchen
- Range with Range Hood
- Microwave
- Dishwasher
- Solid Surface Countertops
- Solid Wood Cabinet
- Disposal
Flooring
- Engineered Wood
- Carpet
- Ceramic Tile
Bedrooms and Bathrooms
- 4 Bedrooms
- Split Bedroom Floorplan
- Walk-In Closet
- In-Law or Guest Suite
- 4 Full Bathrooms
Laundry
- Laundry Room
- Laundry on upper level
- Dryer
- Washer
Home Security
- Security System Owned
- Fire and Smoke Detector
Pool
- Screened Pool
- In Ground Pool
- Gunite Pool
- Fence Around Pool
- Pool Deck
- Heated Spa
Outdoor Features
- Boathouse
- Balcony
- Deck
- Covered patio or porch
- Exterior Lighting
- Separate Outdoor Workshop
Schools
- Wendell Watson Elementary School
- Lake Gibson Middle/Junio School
- Lake Gibson High School
Utilities
- Central Heating and Cooling System
- Electric Water Heater
- Septic Tank
- High Speed Internet
- Cable TV Available
Community Details
- Dan Prickett Association, Phone Number (863) 859-2513
- Built by Hulbert Homes
Listing and Financial Details
- Tax Lot 54
- Assessor Parcel Number 24-27-08-161004-000540
Ownership History
Purchase Details
Home Financials for this Owner
Home Financials are based on the most recent Mortgage that was taken out on this home.Purchase Details
Similar Homes in Lakeland, FL
Home Values in the Area
Average Home Value in this Area
Purchase History
| Date | Buyer | Sale Price | Title Company |
|---|---|---|---|
| Friedt Jonathan K | $535,000 | Attorney | |
| Weiss Robert J | $47,000 | -- |
Mortgage History
| Date | Status | Borrower | Loan Amount |
|---|---|---|---|
| Open | Friedt Jonathan K | $508,000 | |
| Previous Owner | Weiss Robert J | $421,000 | |
| Previous Owner | Weiss Robert J | $479,200 |
Property History
| Date | Event | Price | Change | Sq Ft Price |
|---|---|---|---|---|
| 01/14/2021 01/14/21 | Sold | $535,000 | +4.4% | $138 / Sq Ft |
| 12/08/2020 12/08/20 | Pending | -- | -- | -- |
| 12/03/2020 12/03/20 | For Sale | $512,500 | -- | $132 / Sq Ft |
Tax History Compared to Growth
Tax History
| Year | Tax Paid | Tax Assessment Tax Assessment Total Assessment is a certain percentage of the fair market value that is determined by local assessors to be the total taxable value of land and additions on the property. | Land | Improvement |
|---|---|---|---|---|
| 2023 | $6,703 | $507,561 | $0 | $0 |
| 2022 | $7,030 | $490,456 | $48,000 | $442,456 |
| 2021 | $4,008 | $291,727 | $0 | $0 |
| 2020 | $3,961 | $287,699 | $0 | $0 |
| 2018 | $3,897 | $275,987 | $0 | $0 |
| 2017 | $3,797 | $270,310 | $0 | $0 |
| 2016 | $3,760 | $264,750 | $0 | $0 |
| 2015 | $3,405 | $262,910 | $0 | $0 |
| 2014 | $3,610 | $260,823 | $0 | $0 |
Agents Affiliated with this Home
-
Joe Christian

Seller's Agent in 2021
Joe Christian
KELLER WILLIAMS REALTY SMART
(863) 286-5829
67 Total Sales
-
T
Seller Co-Listing Agent in 2021
Todd Christian
-
Cameron Woods

Buyer's Agent in 2021
Cameron Woods
DREAM REALTY GROUP
(863) 944-5106
37 Total Sales
Map
Source: Stellar MLS
MLS Number: L4919542
APN: 24-27-08-161004-000540
- 1323 Hammock Shade Dr
- 1423 Ridgegreen Loop N
- 1315 Costine Dr
- 929 Hammock Shade Dr
- 0 Walt Williams Rd Unit MFRL4953008
- 540 Haynes Rd
- 8110 Walt Williams Rd
- 1215 Timberidge Dr
- 803 McCranie Rd
- 1235 Odoniel Loop S
- 1634 Lady Bowers Trail
- 7402 Gunstock Dr
- 0 Spruce Rd N
- 1555 Archers Path
- 1423 Spruce Rd N
- 820 Lamp Post Ln
- 7222 Stanford Dr
- 6759 Ashbury Dr
- 7410 Locksley Ln
- 6789 Ashbury Dr
- 7805 Fox Squirrel Cir
- 7739 Fox Squirrel Cir
- 7811 Fox Squirrel Cir
- 7824 Fox Squirrel Cir
- 7728 Fox Squirrel Cir
- 7733 Fox Squirrel Cir
- 7817 Fox Squirrel Cir
- 1220 Meadowood Dr
- 7832 Fox Squirrel Cir
- 7722 Fox Squirrel Cir
- 7829 Fox Squirrel Cir
- 7727 Fox Squirrel Cir
- 1305 Covey Cir S
- 7719 Fox Squirrel Cir
- 7716 Circle
- 1321 Covey Cir S
- 7838 Fox Squirrel Cir
- 7716 Fox Squirrel Cir
- 7835 Fox Squirrel Cir
- 1304 Covey Cir N
